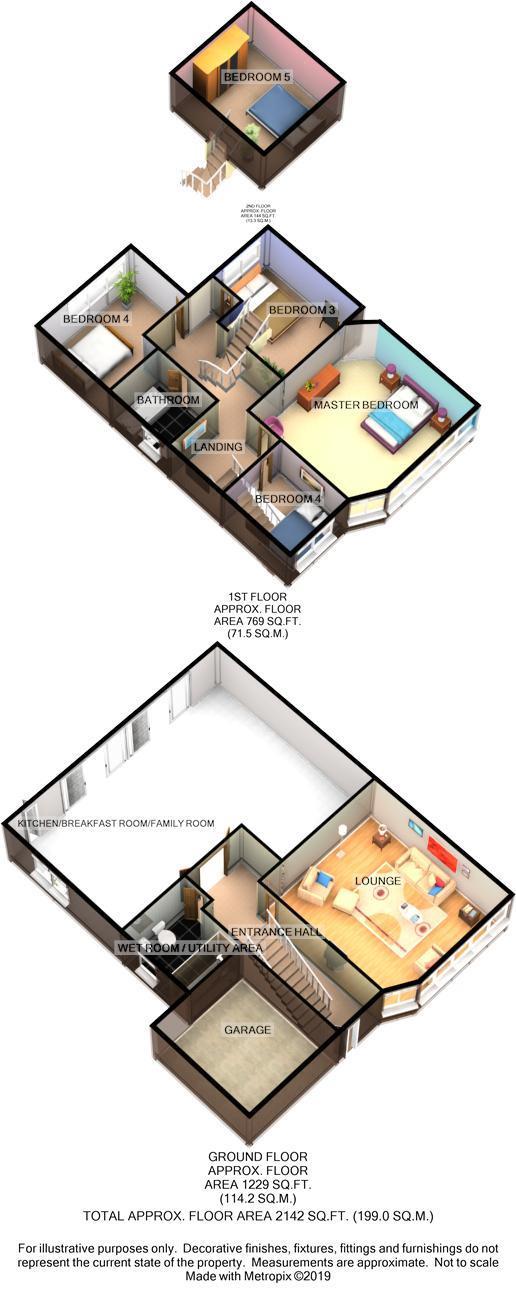5 Bedrooms to rent in Parkland Avenue, Upminster RM14 | £ 635
Overview
| Price: | £ 635 |
|---|---|
| Contract type: | To Rent |
| Type: | |
| County: | Essex |
| Town: | Upminster |
| Postcode: | RM14 |
| Address: | Parkland Avenue, Upminster RM14 |
| Bathrooms: | 2 |
| Bedrooms: | 5 |
Property Description
Situated 1.3 miles to Upminster Town Centre and c2c station this beautiful five bedroom, two reception, two bathroom semi-detached family home split over three floors with the benefit of a driveway, attached garage and a rear 70ft North West facing garden. Internally the property offers a bright lounge with parquet flooring, a large Kitchen / breakfast / family room with bi-folding doors leading to garden, a ground floor wet room with walk in shower with utility area, four bedrooms situated on the first floor with family bathroom and a fifth bedroom in the loft. The property is available either furnished or unfurnished and will be available at the start of July.
Entrance Hallway
Parquet flooring, neutral décor, one radiator, stairs leading to first floor landing, under stairs storage cupboard and doors leading to lounge, kitchen and ground floor wet room / utility area.
Lounge 5.59m (18'4) x 3.76m (12'4)
Bright light spacious lounge with parquet flooring, neutral décor, fireplace feature, double glazed windows to front, one radiator and furniture can remain.
Ground Floor Wet Room / Utility Room
Walk in shower, wall mounted wash hand basin, low flush WC, double glazed window to side, washing machine and tumble dyer can remain in utility area, fully tiled walls and tiled flooring.
Kitchen / Breakfast / Family Room 6.32m (20'9) x 7.42m (24'4)
Modern fitted kitchen with a range of matching wall and base units, Zanussi electric cooker and grill with four ring gas hob and extractor fan over, inset sink with mixer taps, built in fridge / freezer and dishwasher. Central island / breakfast bar with draws under and three stools. Velux window, inset spotlights, obscure double glazed windows to side, tiled flooring, door leading to garden and bi-folding doors leading to garden.
Bedroom 1 4.67m (15'4) x 3.25m (10'8)
Large bright bedroom with fitted carpets, neutral décor with featured wall, double glazed windows to front, one radiator, inset spotlights and built in wardrobes.
Bedroom 2 3.1m (10'2) x 2.54m (8'4)
Bright double bedroom with fitted carpets, neutral décor, double glazed windows to rear, inset spotlights and built in wardrobes.
Bedroom 3 3.38m (11'1) x 2.46m (8'1)
Fitted carpets, double glazed windows to rear, one radiator, inset spotlights and under stairs storage cupboards.
Bedroom 4 2.74m (9'0) x 2.39m (7'10)
Fitted carpets, double glazed window to front, inset spotlights and eves storage.
Bedroom 5 / Loft Room 4.24m (13'11) x 3.4m (11'2)
Loft room with fitted carpets, two velux windows and inset spotlights.
Bathroom 1
First floor family bathroom comprising of a bath with overhead shower, wall mounted wash hand basin, low flush WC, heated towel rail, obscure double glazed window to side, inset spotlights, part tiled walls and tiled flooring.
Contact us;
63 Station Road, Upminster, Essex, RM14 2SU
Tel: Fax: Email:
Property Location
Similar Properties
To Rent Upminster To Rent RM14 Upminster new homes for sale RM14 new homes for sale Flats for sale Upminster Flats To Rent Upminster Flats for sale RM14 Flats to Rent RM14 Upminster estate agents RM14 estate agents



.png)








