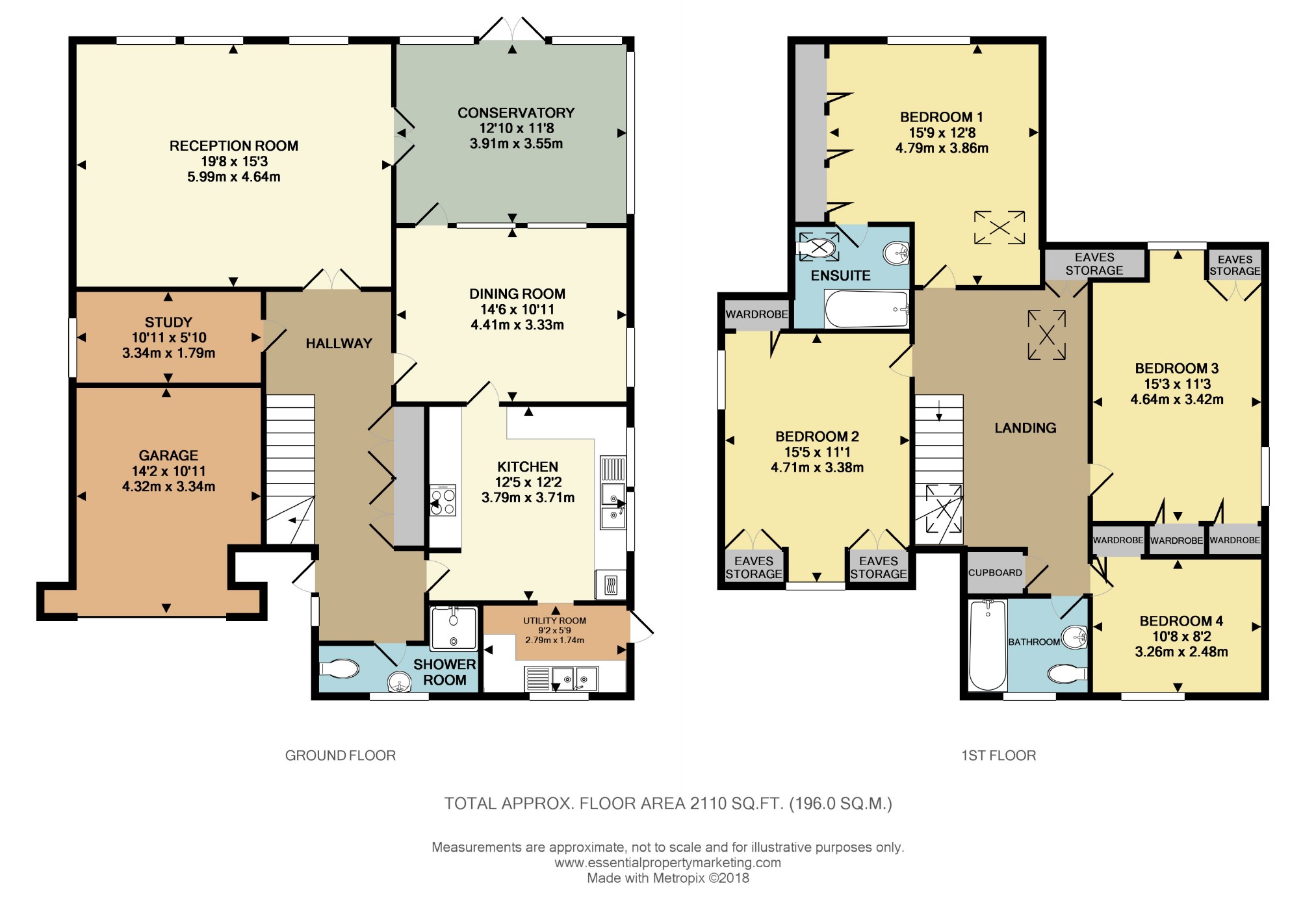4 Bedrooms to rent in Peter Avenue, Oxted, Surrey RH8 | £ 577
Overview
| Price: | £ 577 |
|---|---|
| Contract type: | To Rent |
| Type: | |
| County: | Surrey |
| Town: | Oxted |
| Postcode: | RH8 |
| Address: | Peter Avenue, Oxted, Surrey RH8 |
| Bathrooms: | 3 |
| Bedrooms: | 4 |
Property Description
A modern detached home located in the favoured address of Peter Avenue, within walking distance of the town. A gardener is included within the monthly rent. EER 64
Situation
Peter Avenue is considered by many to be the most prestigious road north of the A25, within walking distance of Oxted town centre and Master Park. Oxted offers a wide range of shopping facilities together with leisure pool complex, cinema, library and railway station with service of trains to East Croydon and London. Both private and state junior schools together with Oxted School are present within the area. Sporting and recreational facilities are generally available within the district. For the M25 commuter, access at Godstone Junction 6 gives road connections to other motorway networks, Dartford Tunnel, Heathrow Airport and via the M23 Gatwick Airport.
Location
Approaching Oxted from Godstone on the A25, take the left hand turning opposite the Total garage into Church Lane. Take the second turning on the left - Wheeler Avenue. After a short distance Peter Avenue is on the left. Do not take this turning but take the second turning on the left. After a short distance the property will be found on the left hand side.
To Be Let
A detached residence boasting an abundance of oak and pine joinery. The property benefits from most windows being triple glazed with double glazing to the conservatory/sun room. The property has individual electric radiators and night storage heaters together with a feature open Keddy fireplace to the drawing room. The garden is also a particular feature with south facing rear aspect with fitted sun blinds to rear elevation; there is a gardener included within the monthly rent. The accommodation arranged on two floors comprises:
Open Fronted Entrance Porch
Outside light.
Spacious Reception Hall
Night storage heater, part pine panelled walls, pine cloaks cupboard comprising two double tall cupboards, pine staircase to first floor.
Cloakroom/Shower Room
Pine panelled ceiling, low suite w.C., electric wall mounted radiator, wash hand basin, electric towel rail, recessed shower with tiled walls and floor, Aqualisa shower.
Study
Electric wall mounted radiator.
Drawing Room
Including feature brick-faced raised vented open Keddy fireplace with brick hearth and chimney breast, two electric wall mounted radiators, night storage heater, double doors to:
Conservatory/Sun Room
Double and single doors to outside.
Dining Room
Two electric radiators, connecting doors to hall, sun room and kitchen.
Kitchen/Breakfast Room
Pine panelled ceiling, part tiled walls, wood fronted units, range of fitted worktops with stainless steel two bowl large single drainer sink unit with mixer tap, comprehensive range of units comprising base drawers, cupboards and wall cupboards, freestanding fridge, plumbing for dishwasher, electric hob, cooker hood, electric double oven.
Utility Room
Two bowl stainless steel long single drainer sink unit, worktops, base cupboards, drawer, wall cupboards, freestanding washing machine, space for upright fridge/freezer, door to outside.
First Floor
Spacious landing, part galleried, night storage heater, skylight windows, part pine panelled walls, built-in linen cupboard, trap to loft.
Bedroom One
Plus built-in double wardrobe cupboard with three sets of folding pine doors, electric wall mounted radiator.
En Suite Bathroom
Enclosed bath with Aqualisa wall mounted shower, vanity unit, low suite w.C., electric wall mounted radiator, mainly tiled walls, pine panelled ceiling, skylight window.
Bedroom Two
Built-in wardrobe cupboard, eaves storage cupboards, electric wall mounted radiator.
Bedroom Three
Including bay plus built-in wardrobe cupboard with two sets of folding doors, eaves cupboard, electric wall mounted radiator.
Bedroom Four
Plus low level eaves slope, built-in double wardrobe cupboard, electric wall mounted radiator.
Bathroom Two
Enclosed bath with mixer tap and hand shower, low suite w.C., pedestal wash basin, pine panelled ceiling, electric wall mounted radiator, electric towel rail.
Outside
Block paved front drive with parking area.
Garage with up-and-over door electric light and power.
Garden is a particular feature especially to the rear with south facing aspect, an abundance of summer colour with mature shrubs, plants, azaleas, rhododendrons, trellis, area of lawn, ornamental walls and paved sun terrace. External sun blinds.
Tandridge District Council Tax Band G
You may download, store and use the material for your own personal use and research. You may not republish, retransmit, redistribute or otherwise make the material available to any party or make the same available on any website, online service or bulletin board of your own or of any other party or make the same available in hard copy or in any other media without the website owner's express prior written consent. The website owner's copyright must remain on all reproductions of material taken from this website.
Property Location
Similar Properties
To Rent Oxted To Rent RH8 Oxted new homes for sale RH8 new homes for sale Flats for sale Oxted Flats To Rent Oxted Flats for sale RH8 Flats to Rent RH8 Oxted estate agents RH8 estate agents



.png)

