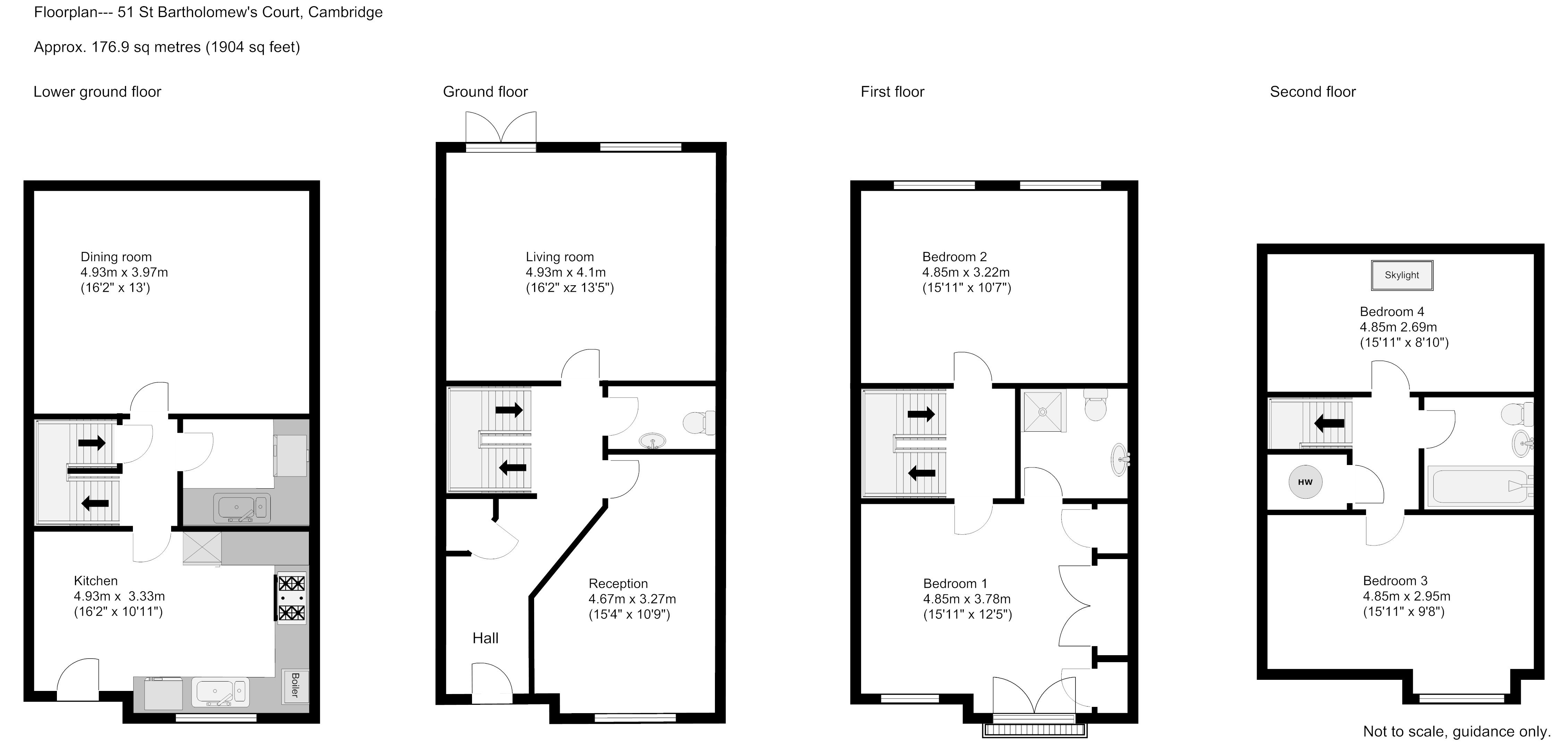4 Bedrooms to rent in Riverside, Cambridge CB5 | £ 450
Overview
| Price: | £ 450 |
|---|---|
| Contract type: | To Rent |
| Type: | |
| County: | Cambridgeshire |
| Town: | Cambridge |
| Postcode: | CB5 |
| Address: | Riverside, Cambridge CB5 |
| Bathrooms: | 0 |
| Bedrooms: | 4 |
Property Description
No application fees. A beautifully presented four storey, four bedroom town house set within an exclusive gated development of similar properties being convenient for local amenities on nearby Newmarket Road and just a short walk from both the City Centre and Grafton Centre. Accommodation in brief comprises - Basement level = large fitted dining kitchen with white goods, utility, family/dining room. Ground floor = two reception rooms and WC. First floor = two double bedrooms, family bathroom and en suite shower room. Second floor = two double bedrooms. Paved garden to rear. One allocated parking space. Sorry no sharers or pets.
Kitchen/Dining Room - 4.93m ( 16'3'') x 3.11m ( 10'3''):
A large kitchen with plenty of space for a table and chairs. With a full range of base and eye level units, full sized integrated dishwasher, built in double electric oven with integral grill, gas hob and extractor over. Integrated fridge freezer. Glazed door leading out onto the basement terrace which has outside tap.
Family room - 4.93m ( 16'3'') x 3.96m ( 13'0''):
A generous room which could be used as a family cinema room.
Utility:
With separate washing machine and tumble dryer, fitted base units, work top and stainless steel sink.
Entrance Hall
Living room - 3.28m ( 10'10'') x 4.68m ( 15'5''):
With French doors onto the rear patio garden and an additional window. Fitted carpet.
Front reception room - 3.28m ( 10'10'') x 4.68m ( 15'5''):
Overlooking the front of the property, a light room with fitted carpet.
Cloakroom:
WC and hand wash basin
Bathroom:
Fitted with a white three piece suite.
Bedroom One - 3.28m ( 10'10'') x 3.45m ( 11'4''):
A large double with a full wall of fitted wardrobes, French doors overlooking front of property, additional window. Fitted carpet. En suite shower room with white shower enclosure, basin and close coupled WC. Cabinet over basin.
En-suite:
With white three piece bathroom suite comprising bath with shower over, pedestal basin, close coupled WC.
Bedroom Two - 4.85m ( 15'11'') x 3.23m ( 10'8''):
At rear of property, large double with fitted carpet
Bedroom Three - 4.87m ( 16'0'') x 3.23m ( 10'8''):
With window overlooking the front of the property, double bedroom with fitted carpet.
Bedroom Four - 4.85m ( 15'11'') x 2.70m ( 8'11''):
At rear of the property with Velux window and light blocking integrated blind, a double room with fitted carpet.
Outside:
1 x parking bay and visitor parking. Paved rear garden.
Holding Fee and Deposit:
Holding Fee of 1 weeks rent payable upon acceptance of a tenancy application which is off-set against the first rent payment, worked out as rent x 12 (months) ? 52 (weeks). 2) Deposit = 1.5 x one months rent.
Referencing:
Salary required for referencing purposes must be no less than 36 x one months rent.
Pictures:
Pictures provided are for guidance, and to give an overall impression of the property. Photos may have been taken when items were newly installed, and do not necessarily mean they are new when a tenancy starts.
Property Location
Similar Properties
To Rent Cambridge To Rent CB5 Cambridge new homes for sale CB5 new homes for sale Flats for sale Cambridge Flats To Rent Cambridge Flats for sale CB5 Flats to Rent CB5 Cambridge estate agents CB5 estate agents



.png)











