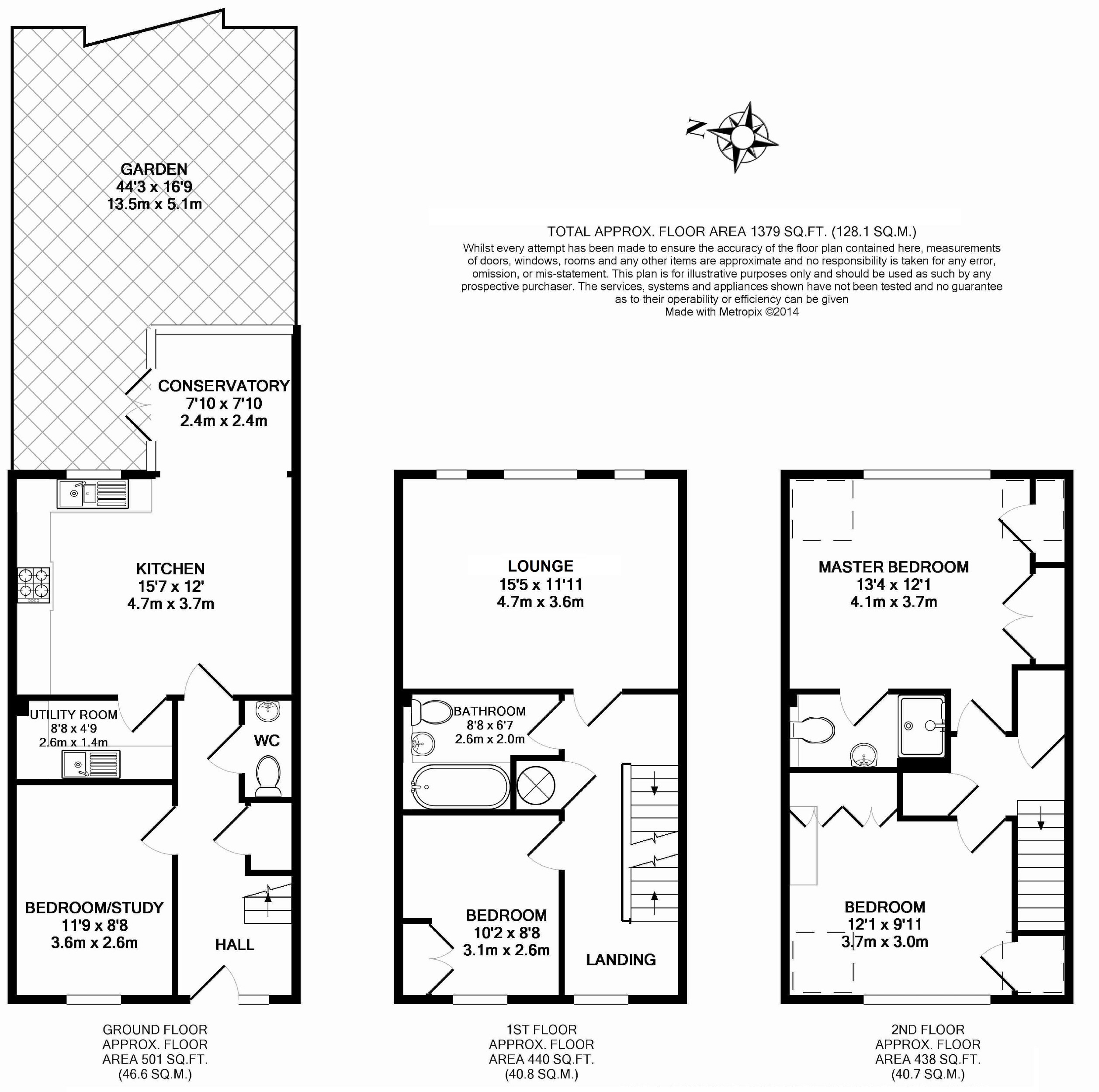3 Bedrooms to rent in Sovereign Mews, Hadley Wood, Hertfordshire EN4 | £ 680
Overview
| Price: | £ 680 |
|---|---|
| Contract type: | To Rent |
| Type: | |
| County: | Hertfordshire |
| Town: | Barnet |
| Postcode: | EN4 |
| Address: | Sovereign Mews, Hadley Wood, Hertfordshire EN4 |
| Bathrooms: | 2 |
| Bedrooms: | 3 |
Property Description
Available end of October
A stunning interior designed three/four bedroom mid-terraced family home arranged over 3 floors and situated within a modern gated development located indirectly off Cockfosters Road.
This bright and beautifully presented townhouse has been completed to a high specification to enhance todays modern lifestyle living. On the ground floor there is a bedroom/study, a well-proportioned and appointed kitchen/breakfast room with Siemens appliances, and with a separate utility room, a conservatory with views onto the rear garden and guest WC located off the entrance hall.
The first floor accommodation consists of a lounge, bedroom three and a family bathroom with a further staircase leading to the second floor, which benefits from a master bedroom with en-suite shower room and bedroom two.
The property offers excellent storage space and has the added benefit of a garage en-bloc, parking for two cars, and is approached via an electronic gated entrance located directly off Bournwell Close which in turn is directly off Cockfosters Road.
The property is ideally located for all members of the family as Cockfosters tube station (Piccadilly Line) and multiple shopping facilities and amenities are within walking distance as are Trent Park and Trent School.
Please note: "In accordance with the Estate Agency Act 1979 we are obliged to report that this property is owned by an relative of an employee of Statons Estate Agents llp".
Br>
For more information on this property please call our Barnet Lettings Agents on .
Ground Floor
Entrance Hall
Guest Cloakroom
Kitchen (15'7 x 12'0 (4.75m x 3.66m))
Utility Room (8'8 x 4'9 (2.64m x 1.45m))
Conservatory/Dining Room (7'10 x 7'10 (2.39m x 2.39m))
Bedroom 4/Study (11'9 x 8'8 (3.58m x 2.64m))
First Floor
Lounge (15'5 x 11'11 (4.70m x 3.63m))
Bedroom 3 (10'2 x 8'8 (3.10m x 2.64m))
Family Bathroom
Second Floor
Master Bedroom (13'4 x 12'1 (4.06m x 3.68m))
En-Suite Shower Room
Bedroom 2 (12'1 x 9'11 (3.68m x 3.02m))
Rear Garden (44'3 x 16'9 (13.49m x 5.11m))
Front Garden
Garage En-Bloc
The agent has not tested any apparatus, equipment, fixtures, fittings or services and so, cannot verify they are in working order, or fit for their purpose. Neither has the agent checked the legal documentation to verify the leasehold/freehold status of the property. The buyer is advised to obtain verification from their solicitor or surveyor. Also, photographs are for illustration only and may depict items which are not for sale or included in the sale of the property, All sizes are approximate. All dimensions include wardrobe spaces where applicable.
Floor plans should be used as a general outline for guidance only and do not constitute in whole or in part an offer or contract. Any intending purchaser or lessee should satisfy themselves by inspection, searches, enquires and full survey as to the correctness of each statement. Any areas, measurements or distances quoted are approximate and should not be used to value a property or be the basis of any sale or let. Floor Plans only for illustration purposes only – not to scale
Property Location
Similar Properties
To Rent Barnet To Rent EN4 Barnet new homes for sale EN4 new homes for sale Flats for sale Barnet Flats To Rent Barnet Flats for sale EN4 Flats to Rent EN4 Barnet estate agents EN4 estate agents



.png)











