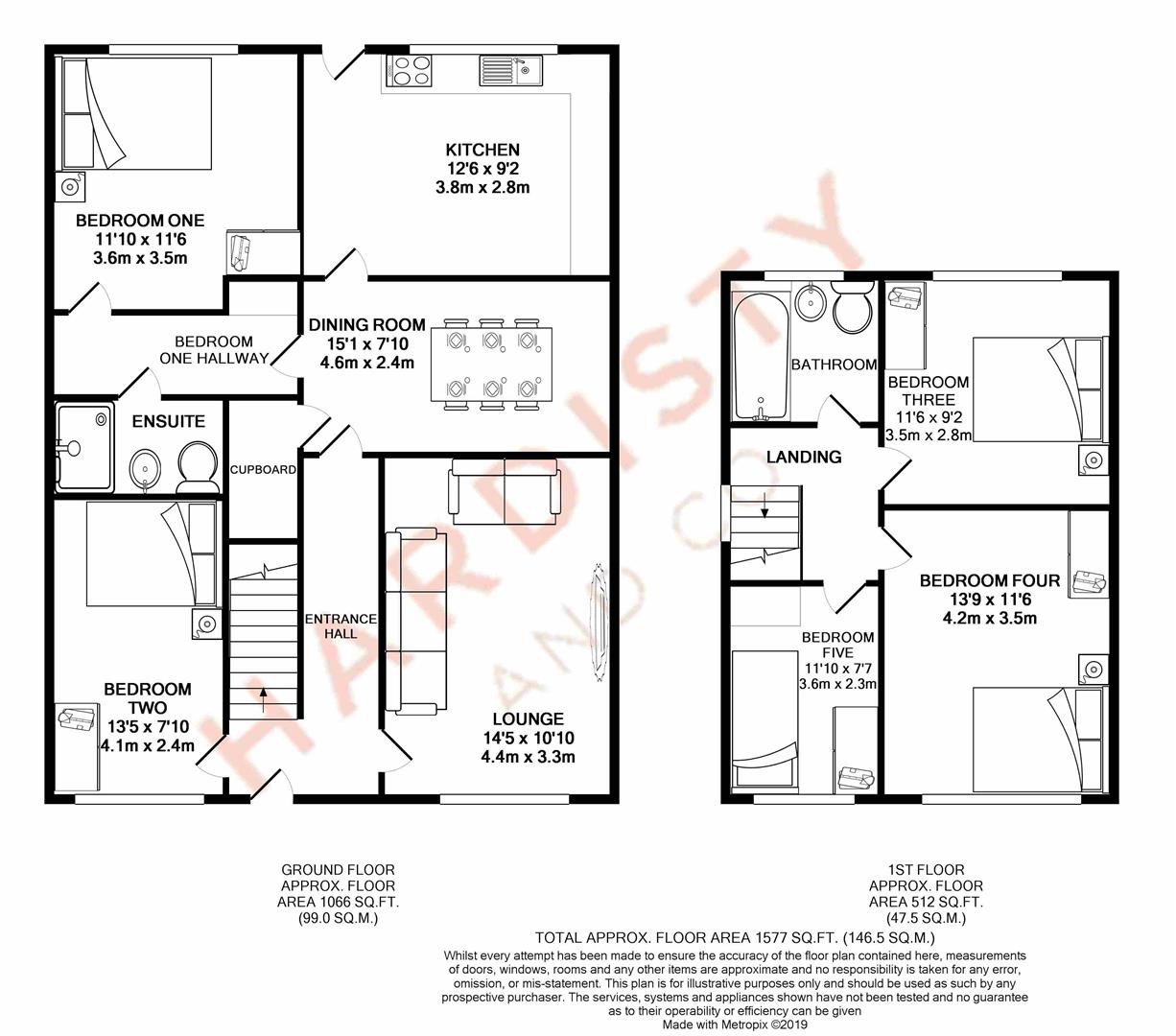1 Bedrooms to rent in Stanmore Mount, Burley, Leeds LS4 | £ 104
Overview
| Price: | £ 104 |
|---|---|
| Contract type: | To Rent |
| Type: | |
| County: | West Yorkshire |
| Town: | Leeds |
| Postcode: | LS4 |
| Address: | Stanmore Mount, Burley, Leeds LS4 |
| Bathrooms: | 1 |
| Bedrooms: | 1 |
Property Description
Available 2nd July | furnished | fees & deposit apply | young professional house share! All bills included (Council Tax, Gas/Electric, Water, Sky TV & Wifi!). Superb location in the heart of burley - close to shops, bus routes & burley train st. 5 min walk to Cardigan Fields Complex (restaurants, bowling/cinema & gym). Easy commute to city centre & Headingley! Fully fitted kitchen, separate dining room & good size lounge!
Room 4 is a great size double bed., to the 1st flr with fitted wardrobe, set od drawers, bedside cabinet and double bed. Access to the shared bathroom. EPC - C
Introduction
Young Professional House Share! All bills included (Council Tax, Gas/Electric, Water, Sky TV & Wifi)! Superb location so early viewing a must on this one! Central Burley location, close to shops, bus routes and the train station. 5 minute walk to Cardigan Fields Complex with restaurants, bowling/cinema and gym. Easy commute to the city centre and Headingley too! Comprises, good size lounge with modern wood effect flooring, useful dining room with access hatch from the kitchen and a fully fitted modern kitchen with integrated electric oven, four point gas hob, extractor fan as well as a washing machine, dishwasher and fridge freezer!
Bedroom 4 is a great size double bedroom on the first floor at the front of the house with fitted wardrobe, set of drawers and a bedside table. Neutral decor and wood effect flooring.
Outside, there's off street parking to the front and well as on street and a spacious garden patio area to the rear, accessed from the kitchen.
Location
Stanmore Mount is situated in a popular residential area in Burley and offers easy access to the City Centres of both Leeds & Bradford. The A65 is close by and connects to major links and the motorway network. Kirkstall Abbey and the refurbished museum are only a short distance from the property and provides pleasant walks and family days out. Headingley Train station is a stones throw away - perfect for hassle free travel! The Savins Mill Way shopping complex is on hand, providing a Morrisons Superstore with garden centre, Boots and further shops as well. The new Kirkstall Bridge Shopping Centre has been completed recently and offers an array of shops. Closer still is the Kirkstall Warner Village with a wide selection of leisure facilities including gyms, bowling alley, cinema, and various restaurants. The neighbouring village of Headingley is a short walk away and also offers a good selection of shops, pubs and restaurants. Leeds and Bradford Airport, again only a short drive away, for the more seasoned commuter.
How To Find The Property
From our office on New Road Side, proceed along the A65 towards Leeds for about 3 miles. Turn left onto the B6157, Kirkstall lane, turn right at the crossroads onto Kirkstall Hill which becomes Burley Road. Turn left onto Talbot View and then 1st left onto Stanmore Mount. The property can be found on right hand side. Post Code - LS4 2RH.
Holding Fee & Deposit
On your application being accepted there is a holding deposit payable equal to one weeks rent. This will be deducted from your first months rent payable before the contract start date. A full deposit is required prior to the commencement of the tenancy and will be the equivalent of five weeks rent. Subject to the landlord accepting a pet, a higher rent will be charged at an additional £30 per month.
Accommodation
Ground Floor
UPVC double glazed entrance door to ...
Entrance Hall
Staircase up to first floor and doors to ...
Lounge (4.39m x 3.30m (14'5" x 10'10"))
A great size with window to the front elevation, modern wood effect flooring and neutral decor theme. Door to ...
Dining Room (4.60m x 2.39m (15'1" x 7'10"))
A useful space with open hatch from the kitchen, modern wood effect flooring and feature decor to one wall with neutral to remainder. Access to bedroom one hallway. Door to ...
Kitchen (3.81m x 2.79m (12'6" x 9'2"))
Another good size space with modern wall, base and drawer units and worksurfaces providing great storage and worktop space. Neutral decor and modern flooring. Integrated electric oven with four point hob and extractor fan over. Stainless steel sink and side drainer with mixer tap. Window to the rear elevation and door out to the rear patio area. Tiling to splashbacks. Fridge freezer, dishwasher and washing machine.
First Floor
Landing
With a window to the side and elevation and doors to ...
Bedroom Four (4.19m x 3.51m (13'9" x 11'6"))
A great size double bedroom at the front of the house with fitted wardrobe, set of drawers, double bed and bedside cabinet. Neutral decor theme and wood effect flooring.
House Bathroom
Fitted with a modern white suite incorporating a bath with shower over, WC and wash hand basin. Window to the front elevation.
Outside
There is a large driveway providing ample off street parking or this in on street parking too and a generous garden patio area to the rear.
Brochure Details
Hardisty and Co prepared these details, including photography, in accordance with our estate agency agreement.
Property Location
Similar Properties
To Rent Leeds To Rent LS4 Leeds new homes for sale LS4 new homes for sale Flats for sale Leeds Flats To Rent Leeds Flats for sale LS4 Flats to Rent LS4 Leeds estate agents LS4 estate agents



.png)






