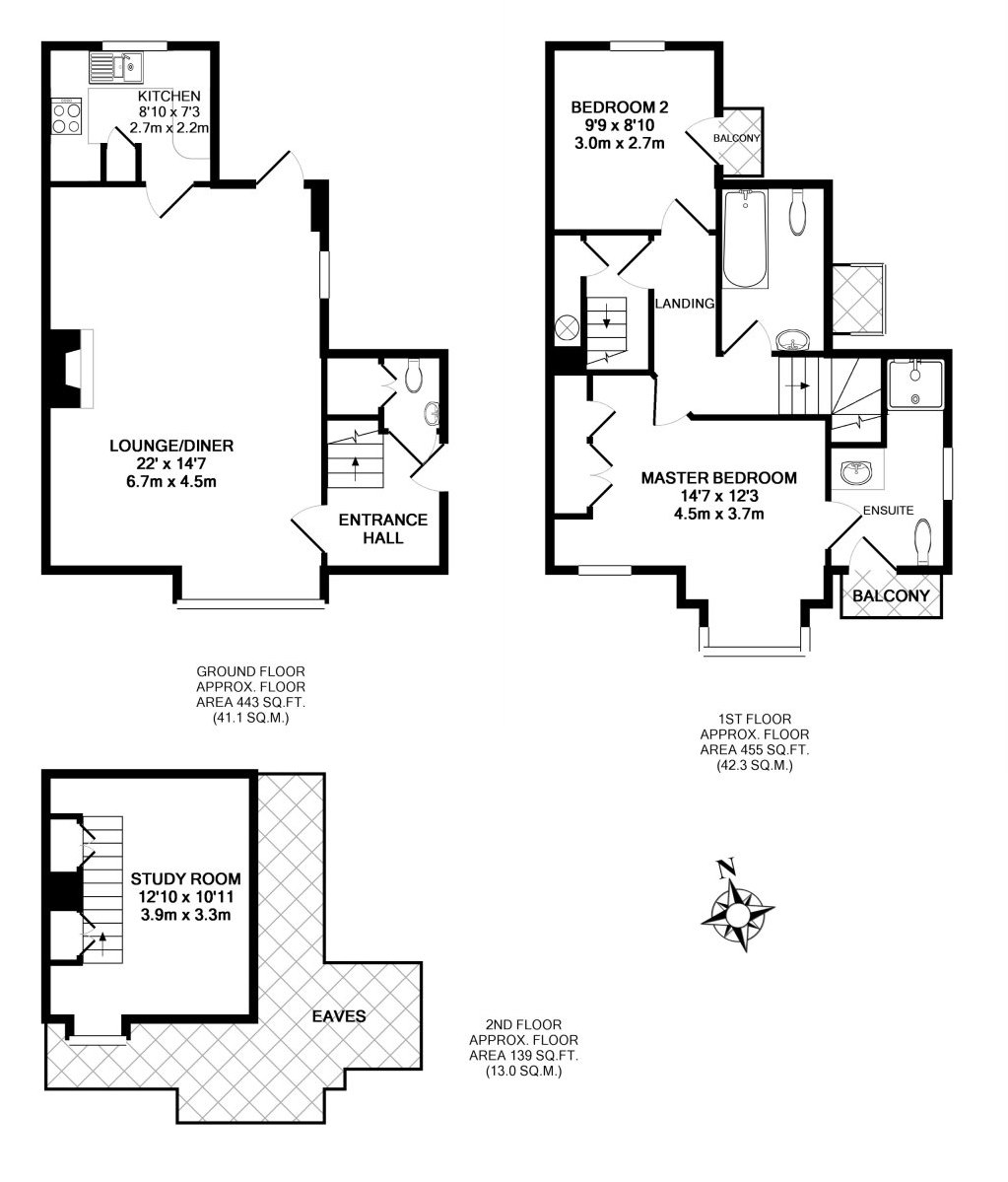2 Bedrooms to rent in The Brookmill, Reading RG1 | £ 335
Overview
| Price: | £ 335 |
|---|---|
| Contract type: | To Rent |
| Type: | |
| County: | Berkshire |
| Town: | Reading |
| Postcode: | RG1 |
| Address: | The Brookmill, Reading RG1 |
| Bathrooms: | 2 |
| Bedrooms: | 2 |
Property Description
Accommodation comprises (All measurements are approximate and to the maximum)
approach The property is approached via riverside path leading to brick laid path to the property’s front door and entrance hall.
Entrance hall With doors to lounge/dining room and W.C, tiled floor, radiator, telephone and power points along with staircase to first floor.
Down stairs cloakroom With low level W.C., wash hand basin with cupboards under, part tiled walls and under stairs cupboard.
Lounge/dining room (22’ x 14’7”) With front aspect double glazed windows overlooking river and fields. Feature fire place with brick surround and stone mantle, two radiators, T.V. And power points. Side aspect double glazed window and rear aspect double glazed patio door and door to kitchen.
Kitchen (8’10” x 7’3”) With rear aspect double glazed window, 1 ½ bowl sink unit with hot & cold mixer tap, range of base and eyelevel units with lighting along with integrated electric twin oven and hob with extractor fan over. Further Integrated appliances include dishwasher, washing machine, fridge and freezer, granite work surface, wall mounted gas boiler, part tiled walls and floor.
Turning staircase to first floor landing With doors to both bedrooms, bathroom, radiator and door and stairs to second floor.
Master bedroom (14’7” x 12’3”) With front aspect double glazed bay windows overlooking river and fields, further double glazed front aspect window, built in storage cupboards, radiator. T.V., telephone & power points, door to en-suite.
En-suite shower room With front aspect double glazed door to balcony overlooking river and fields. Side aspect double glazed window, low level W.C., tiled shower cubicle, wash hand basin with cupboards under, radiator and part tiled walls.
Bedroom 2 (9’9 x 8’10”) With side aspect double glazed door to balcony with views over communal gardens and river. Rear aspect double glazed window, radiator and power points.
Bathroom With side aspect box bay double glazed window, low level WC, wash hand basin with cupboards under, panel enclosed bath with mixer taps and plumbed in shower over, heated towel rail and tiled floor.
Door and staircase to second floor study/loft room With door to airing cupboard and stairs to study/loft room.
Study/loft room (12’10” x 10’11”) With double glazed front aspect window, radiator, power points and built in wardrobes and eaves storage cupboards.
Outside To the rear of the property is a private brick laid patio garden. There is an allocated parking space close by along with communal gardens and grounds. The head lease does not allow commercial vehicles to park within the development.
Floor plan is for illustrative purposes only. Measurements are approximate and not to scale . Photos are for guidance only.
Property Location
Similar Properties
To Rent Reading To Rent RG1 Reading new homes for sale RG1 new homes for sale Flats for sale Reading Flats To Rent Reading Flats for sale RG1 Flats to Rent RG1 Reading estate agents RG1 estate agents



.png)











