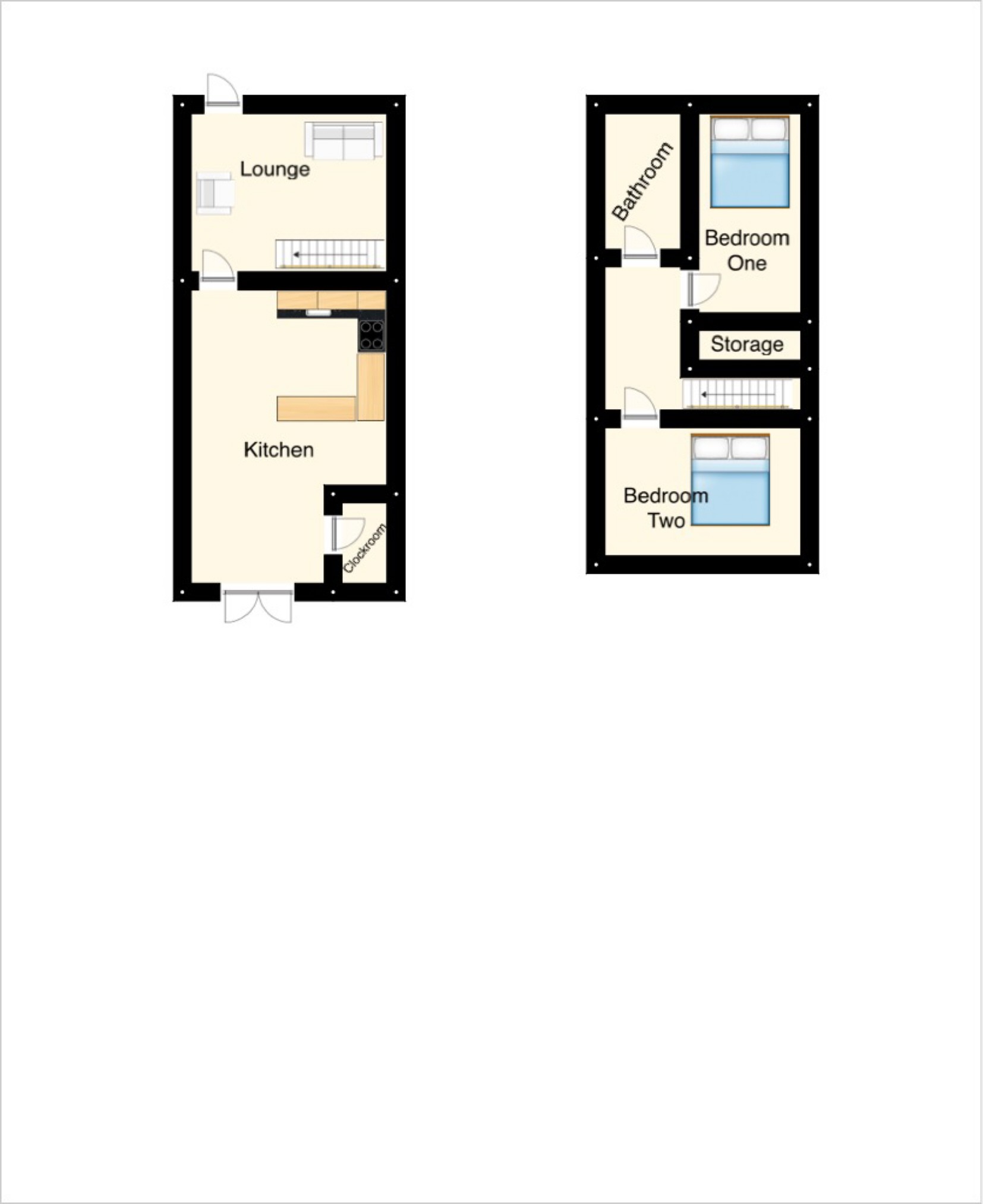2 Bedrooms to rent in The Windsors, Buckhurst Hill IG9, Essex, | £ 329
Overview
| Price: | £ 329 |
|---|---|
| Contract type: | To Rent |
| Type: | |
| County: | Essex |
| Town: | Buckhurst Hill |
| Postcode: | IG9 |
| Address: | The Windsors, Buckhurst Hill IG9, Essex, |
| Bathrooms: | 1 |
| Bedrooms: | 2 |
Property Description
** for rent ** - Modern Two Double Bedroom End Of Terrace House, situated within a quiet residential Cul-De-Sac called the Windsors. Benefitting from double glazing throughout, newly installed modern kitchen-diner with appliances, extended ground floor, first floor white bathroom suite, allocated parking space as well as residents' communal parking, gas-fired central heating, ground floor cloakroom & decked rear garden. The house is also well positioned for local amenities & is within half a mile of Buckhurst Hill Tube Station (Central Line). For further information or to arrange an internal inspection please call Clarke Hillyer on . Available beginning of February 2019.
A non-refundable reference and administration fee of £300 (inclusive of VAT) is applicable. Please ensure you ask for full details before arranging a viewing. (res)
Entrance
Via uvpc Door to:
Reception (15'8 x 12'4 (4.78m x 3.76m))
Double-glazed window to front aspect, double radiator, coving, cupboard housing alarm panel and electric meter, power points, central heating control, ariel point, phone point, spot lights, laminate flooring, stairs to first floor landing, door to..
Kitchen / Diner (22'4 x 12'3 (6.81m x 3.73m))
Measured to widest point.
Newly installed modern fitted kitchen, comprising of a built-in Bosch oven, grill, gas hob, stainless steel splash back, extractor hood, integrated dish washer and washing machine, free standing fridge freezer, 1 ½ bowl single drainer sink unit, with mixer tap, breakfast bar with stools, space for a dining table, power points, aerial point, radiators, velux window, cupboard housing wall mounted central heating boiler, laminate flooring, spot lights, double glazed double doors to garden, door to..
Cloakroom
Obscure glass double glazed window to side aspect, low level w.C., vanity unit housing wash hand basin with mixer tap, extractor fan, spot light, laminate flooring.
First Floor Landing
Spot lights carpet, doors to...
Bathroom
Obscure double glazed window to front aspect, l-shaped panelled bath with built-in shower and drencher, vanity unit housing wash hand basin with mixer tap, enclosed system low level w.C., shaver point, chrome heated towel rail, spot lights, tiled walls, vinyl flooring.
Bedroom One (12'2 x 9'0 (3.71m x 2.74m))
Measured to widest point.
Double glazed window to front aspect, radiator, cupboard housing hot water system, spot lights, laminate flooring.
Bedroom Two (12'4 x 8'9 (3.76m x 2.67m))
Double glazed window to rear aspect, double radiator, coving, power points, phone point, aerial point, spot lights, laminate floor.
Rear Garden
Newly constructed raised deck area with outside lighting, stair down to lower deck with large storage shed.
Whilst we at Clarke Hillyer endeavour to ensure the accuracy of property details produced and displayed, we have not tested any apparatus, equipment, fixtures and fittings or services so cannot verify that they are connected, in working order or fit for purpose. Neither have we had sight of the legal documents to verify the Freehold or Leasehold status of the property. Please be advised that any plans provided are to indicate the layout of the property, are not to scale and for guidance purposes only. Any interested parties are advised to obtain verification from their solicitor or surveyor.
Property Location
Similar Properties
To Rent Buckhurst Hill To Rent IG9 Buckhurst Hill new homes for sale IG9 new homes for sale Flats for sale Buckhurst Hill Flats To Rent Buckhurst Hill Flats for sale IG9 Flats to Rent IG9 Buckhurst Hill estate agents IG9 estate agents



.jpeg)
