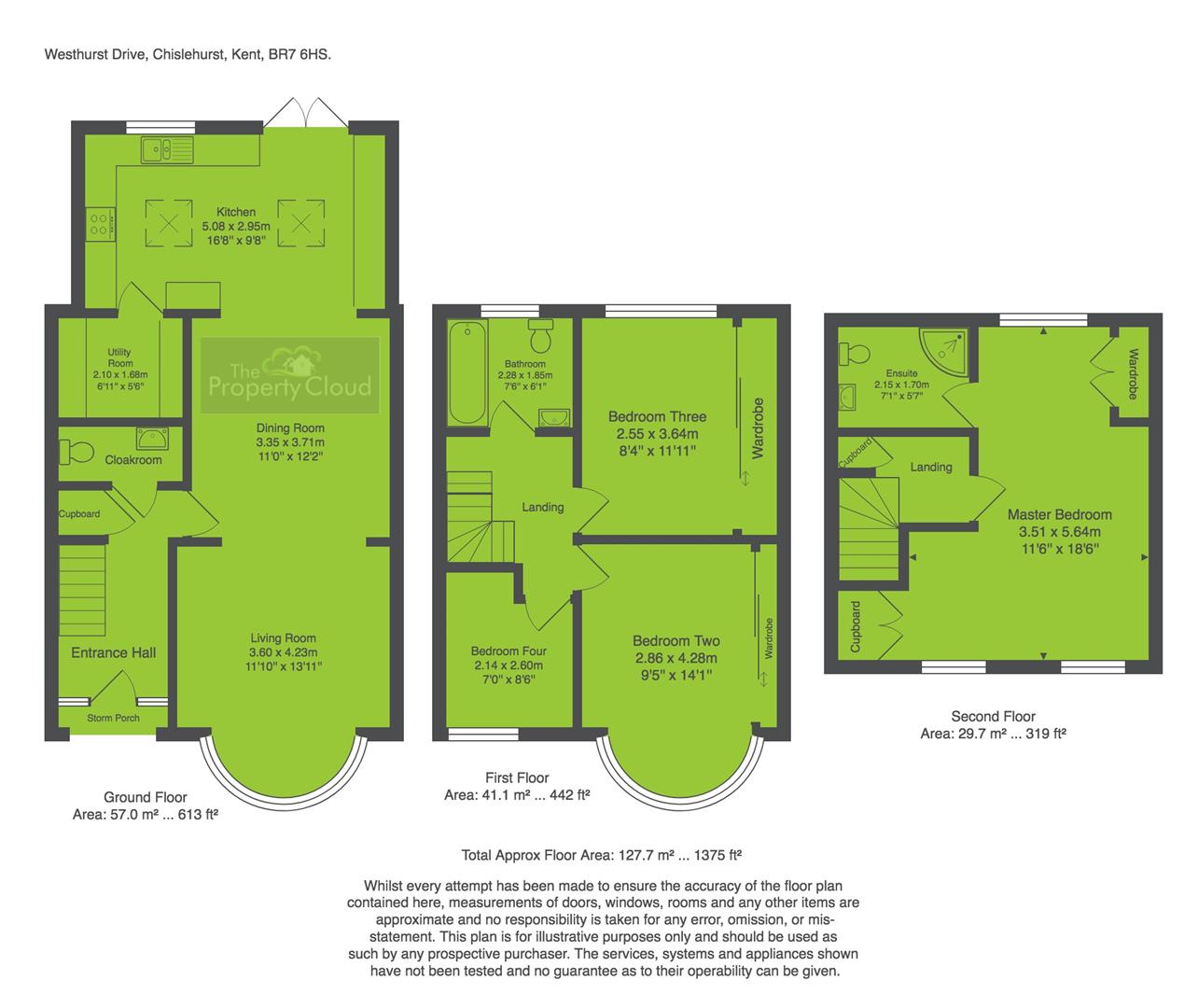4 Bedrooms to rent in Westhurst Drive, Chislehurst BR7 | £ 438
Overview
| Price: | £ 438 |
|---|---|
| Contract type: | To Rent |
| Type: | |
| County: | London |
| Town: | Chislehurst |
| Postcode: | BR7 |
| Address: | Westhurst Drive, Chislehurst BR7 |
| Bathrooms: | 2 |
| Bedrooms: | 4 |
Property Description
Situated nearby to local shops at Chislehurst High Street, sought after schools & transport links is this stunning, four bedroom, two bathroom terraced house. The property benefits from a bright through lounge which is open to the modern kitchen, Utility Room, cloakroom & Three Double Bedrooms & 1 Single, Bathroom & ensuite Shower Room. Additionally there is off road parking to the front as well as Parking to the rear accessed via a communal side access way. Viewings come highly recommended.
Entrance Hall
Real wood flooring. Double glazed door to front. Two frosted double glazed windows. Understairs storage cupboard. Staircase to first floor. Doors to:
Cloakroom
Tiled flooring. Radiator. Low level WC. Wash hand basin with mixer tap and tiled splash backs. Vanity unit. Extractor.
Living Room (3.60 x 4.23 (11'9" x 13'10"))
Real wood flooring. Double glazed bay window to front. Radiator. Gas fire place. TV aerial point. Broadband point. Open to Dining Room.
Dining Room (3.71 x 3.35 (12'2" x 10'11"))
Real wood flooring. Radiator. Open to Living Room & Kitchen.
Kitchen (5.08 x 2.95 (16'7" x 9'8"))
Real wood flooring. Double glazed window to rear. Double glazed double doors to Garden. Matching range of wall and base units with work tops over and matching splash backs. Part tiled walls. Two velux skylight windows. Integrated electric double oven, Dishwasher & space for Fridge freezer. Gas hob with extractor over. Cupboard housing boiler. Door to Utility Room.
Utility Room (2.10 x 1.68 (6'10" x 5'6"))
Tiled flooring. Matching range of wall and base units with work top over. Fridge. Dryer. Washing machine. Extractor.
Landing
Wooden flooring. Stair case leading to Second floor. Doors to:
Bedroom Two (4.28 x 2.86 (14'0" x 9'4"))
Wooden flooring. Double glazed bay windows to front. Radiator. Fitted wardrobes.
Bedroom Three (3.64 x 2.55 (11'11" x 8'4"))
Wooden flooring. Double glazed window to rear. Radiator. Fitted wardrobes.
Bedroom Four (2.60 x 2.14 (8'6" x 7'0"))
Wooden flooring. Double glazed window to front. Radiator.
Bathroom (2.28 x 1.85 (7'5" x 6'0"))
Tiled flooring. Frosted double glazed window to rear. Radiator. Low level WC. Pedestal wash hand basin. Panelled bath with mixer tap and
shower attachment.
Landing
Wooden flooring. Cupboard for storage. Velux window. Door to Master Bedroom.
Master Bedroom (5.64 x 3.51 (18'6" x 11'6" ))
Wooden flooring. Double glazed window to rear. Two velux windows to front. Radiator. Fitted wardrobes. Fitted cupboard. Door to Ensuite Shower Room.
Ensuite Shower Room (2.15 x 1.70 (7'0" x 5'6"))
Tiled flooring. Frosted double glazed window to rear. Radiator. Shower cubicle. Low level WC. Wash hand basin with mixer tap and vanity unit under. Tiled walls.
Garden
Decked area. Outside tap. Patio area. Lawn area. Rear access leading to Parking space.
Additional Information
Council tax
Bromley Council - Band E.
Commuting
Elmstead Woods Station - 1.6 Miles.
Local area
Chislehurst High Street - 0.4 Miles - Proving an array of shops, businesses & restaurants.
Schooling
Mead Road Infant School - 0.4 Miles.
Red Hill Primary School - 0.4 Miles.
Farringtons School - 1.1 Miles.
Tenant Fees
Application fee applicable.
For further information please visit our website.
Disclaimer
Please Note: All measurements are approximate and are taken at the widest points. They should not be used for the purchase of furnishings or floor coverings. Please also note that The Property Cloud have not tried or tested any appliances or services. These particulars do not form part of any contract, floor plans & photographs, whether enhanced or not, are for general guidance only. All properties come unfurnished unless otherwise stated. The Property Cloud charge administration fees in order to set up a tenancy with any proposed tenant/s, there may also be ongoing charges that apply throughout the tenancy, for further information on these fees, please contact our office or visit our website. We would strongly recommend that the information which we provide about the property, including distances, is verified by yourselves upon inspection and if you are unsure about any part of the assured short hold tenancy agreement we recommend you consult a legal representative before entering into the contract.
Property Location
Similar Properties
To Rent Chislehurst To Rent BR7 Chislehurst new homes for sale BR7 new homes for sale Flats for sale Chislehurst Flats To Rent Chislehurst Flats for sale BR7 Flats to Rent BR7 Chislehurst estate agents BR7 estate agents



.png)





