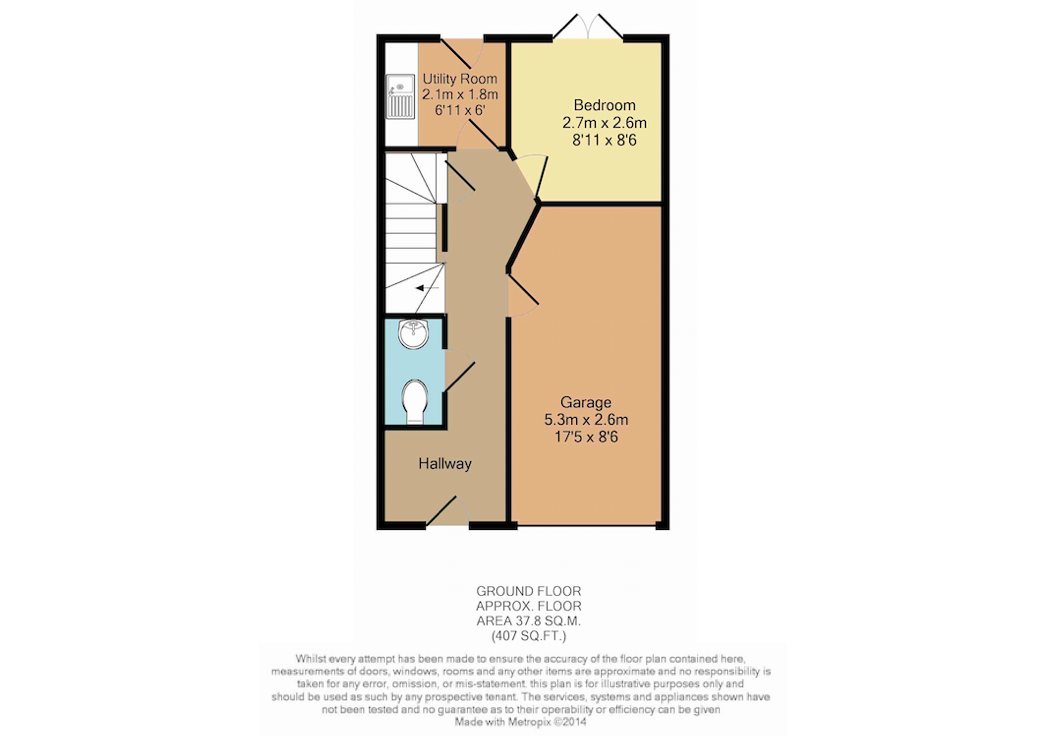4 Bedrooms to rent in Woodhead Drive, Cambridge CB4 | £ 462
Overview
| Price: | £ 462 |
|---|---|
| Contract type: | To Rent |
| Type: | |
| County: | Cambridgeshire |
| Town: | Cambridge |
| Postcode: | CB4 |
| Address: | Woodhead Drive, Cambridge CB4 |
| Bathrooms: | 0 |
| Bedrooms: | 4 |
Property Description
No application fees. Available to a group who know each other, not as individual rooms. Bills not included. This 3 storey furnished town house in an exclusive development just north of the City and gives easy access to the City centre and Anglia Ruskin University. The accommodation in brief comprises: Ground floor: Cloakroom, access to the garage, utility room and fourth bedroom. First floor: Spacious kitchen with a good size dining area and living room. Second floor: Two double bedrooms - one with an en suite shower room, single bedroom and bathroom. Approximately 111m? (1194ft?). Approx. 1.7 miles from aru. Available for a fixed period from 06/08/2019 to 23/07/2020 on a joint and several contract.
Entrance Hall:
Hard flooring, stairs to first floor.
Cloakroom:
Hard flooring, fitted with toilet and hand basin.
Utility Room - 1.88m ( 6'3'') x 2.07m ( 6'10''):
Fitted with work top, built in units, sink, washer dryer and door to garden.
Fourth bedroom / Study - 2.58m ( 8'6'') x 2.71m ( 8'11''):
Hard flooring, doors opening to the garden.
Kitchen / Diner - 4.89m ( 16'1'') x 5.03m ( 16'7''):
Fully fitted kitchen with, electric oven and gas hob. Spacious dining area.
Living Room - 4.89m ( 16'1'') x 5.03m ( 16'7''):
L shaped this is a bright and spacious living room.
Stairs to 2nd Floor:
Fitted with carpet.
Master bedroom & ensuite - 3.01m ( 9'11'') x 3.22m ( 10'7''):
With built in wardrobe, and en suite shower room.
Family Bathroom - 2.00m ( 6'7'') x 2.57m ( 8'6''):
Three pice suite comprising bath with shower over, wc and hand wash basin.
Second Bedroom - 2.77m ( 9'2'') x 3.17m ( 10'5''):
With built in wardrobe.
Third Bedroom - 1.98m ( 6'6'') x 2.57m ( 8'6''):
Fitted with carpet.
Integral garage:
Hard flooring.
Outside:
Paved walkway to rear gate, shingled to centre.
Floor Plan:
The floor plan provided is to be used as a general guide to the layout only, the advertised property may be a mirror image of that shown and dimensions may differ.
Fees & Deposit :
1) Holding Fee of 1 weeks rent payable upon acceptance of a tenancy
application which is off-set against the first rent payment, worked out as rent x 12 (months) ? 52
(weeks). 2) Deposit = 1.5 x one months rent.
Referencing:
Guarantor salary required for referencing purposes must be no less than 18,000 per
annum, per tenant
Residential area.:
The property is situated within a residential area and residents may include, for example, families with children, night shift workers, professional sharers or elderly people. Students taking on a tenancy in the property are asked to be considerate to their neighbours and mindful of residents within the local area.
Pictures:
Pictures provided are for guidance, and to give an overall impression of the property. Photos may have been taken when items were newly installed, and do not necessarily mean they are new or will be provided?When a tenancy starts.
Property Location
Similar Properties
To Rent Cambridge To Rent CB4 Cambridge new homes for sale CB4 new homes for sale Flats for sale Cambridge Flats To Rent Cambridge Flats for sale CB4 Flats to Rent CB4 Cambridge estate agents CB4 estate agents



.png)











