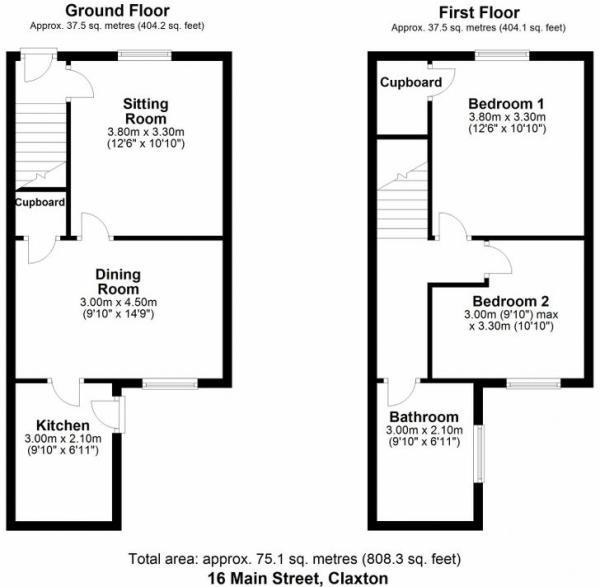2 Bedrooms for sale in 16 Claxton, York YO60 | £ 205,000
Overview
| Price: | £ 205,000 |
|---|---|
| Contract type: | For Sale |
| Type: | |
| County: | North Yorkshire |
| Town: | York |
| Postcode: | YO60 |
| Address: | 16 Claxton, York YO60 |
| Bathrooms: | 0 |
| Bedrooms: | 2 |
Property Description
Number 16 in Claxton is a charming two bedroom mid terrace cottage with two reception rooms and a surprising amount of space. Included are a garage and quaint courtyard rear garden.
The internal layout sees two reception rooms offer great flexibility, with a separate kitchen at the rear. There's a traditional feature fireplace in the sitting room that contains a multi fuel stove, and an under-stairs storage cupboard in the dining room. Upstairs, the first bedroom includes a built-in wardrobe and the second bedroom is larger than you initially expect. The bathroom finishes the interior off with plenty of space and a built-in corner storage cupboard.
Outside, the front and rear gardens add character and privacy to relax, and there is a separate garage accessed by a shared drive to the rear of the row.
Claxton is a quaint village just outside York, with easy access into the city centre as well as out to Malton and further afield to the Yorkshire coast. The Coastliner buses pass the village frequently in both directions along the nearby A64, with bus stops reached with a short walk down the lane from the green. There is also a service bus from the village into York, with a bus stop just down the road from the property.
EPC rating: D
Entrance Hall
Stairs to first floor landing.
Sitting Room (3.30 x 3.80 (10'9" x 12'5"))
UPVC window to front aspect; exposed beam; feature fireplace with multi fuel stove; laminate flooring; TV point; telephone point; power points; double radiator.
Dining Room (4.50 x 3.00 (14'9" x 9'10"))
UPVC window to rear aspect; exposed beam; under-stairs cupboard; laminate flooring; power points; double radiator.
Kitchen (2.10 x 3.00 (6'10" x 9'10"))
UPVC window to rear aspect; external stable door to side aspect; range of wall and base units with wooden worktops; tiled splash backs; tiled floor; double Belfast sink; space for washing machine; space for free-standing fridge/freezer; integrated electric oven and hob; extractor hood with fan; power points; ceiling spotlights; electric radiator.
Landing
Single radiator; power points
Bedroom One (3.30 x 3.80 (10'9" x 12'5"))
UPVC window to front aspect; built-in wardrobe with loft hatch access; double radiator; TV point; power points.
Bedroom Two (3.30 x 3.00 max (10'9" x 9'10" max))
UPVC window to rear aspect; double radiator; power points.
Bathroom
Opaque UPVC window to side aspect; tiled floor; white three-piece suite including bath with mixer taps, shower attachment and shower over, W.C. And basin with pedestal and vanity unit; part tiled walls; extractor fan; wall-mounted heated towel rail; built-in corner storage cupboard.
Garage And Driveway
Separate garage to the rear with narrow storage area to the side containing the oil tank; up and over garage door; shared driveway to the rear of the terrace with space for one car at the property; plenty of on street parking to the front.
Gardens
Front: Lawn with hedge and fence boundaries; front pedestrian gate with garden path leading to front door.
Rear: Fenced courtyard with crazy paving and slate borders; outside tap; access to shared rear drive and garage.
Services
Oil fired central heating; mains water, electricity and drainage.
Council Tax Band
C
Property Location
Similar Properties
For Sale York For Sale YO60 York new homes for sale YO60 new homes for sale Flats for sale York Flats To Rent York Flats for sale YO60 Flats to Rent YO60 York estate agents YO60 estate agents



.png)






