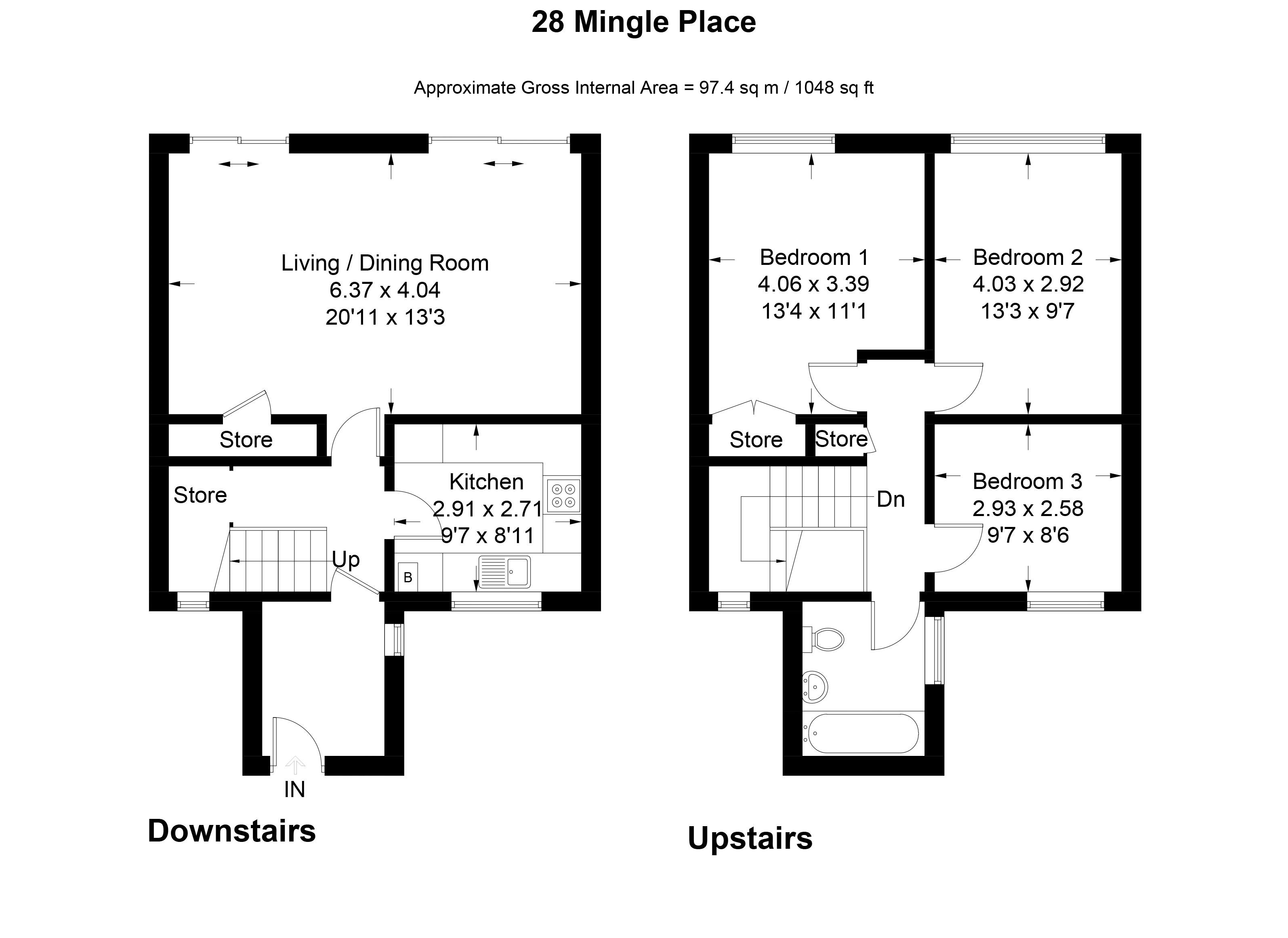0 Bedrooms for sale in 3 Bed End Of Terrace, 28 Mingle Place, Boness EH51 | £ 90,000
Overview
| Price: | £ 90,000 |
|---|---|
| Contract type: | For Sale |
| Type: | |
| County: | Falkirk |
| Town: | Bo'ness |
| Postcode: | EH51 |
| Address: | 3 Bed End Of Terrace, 28 Mingle Place, Boness EH51 |
| Bathrooms: | 0 |
| Bedrooms: | 0 |
Property Description
Alba Property are delighted to bring to market this spacious 3 Bedroom End of Terrace home in Mingle Place, Boness. The property comprises of a large, open Living/Dining room with fireplace and storage with patio doors leading to the garden, Entrance vestibule, inner hallway with storage, kitchen, 3 Bedrooms, family bathroom and loft space for storage. There is a lawn and patio garden to the rear and the front has patio and decorative stonechips.
Entrance
The property is entered via a UPVC entrance door into a vestibule with neutral decor and wooden flooring. There is a door leads on into the hallway with stairs.
Hallway With Stairs
The hallway is again neutrally decorated and bright with the stairs leading to the upper floor, there is under stair storage and doors lead to the kitchen and Living Rooms.
Kitchen (9' 7'' x 8' 11'' (2.911m x 2.710m))
Part tiled walls and a range of wall and base units with basin overlooking the front garden. The standalone cooker, fridge freezer and washing machine are included in the sale.
Living/Dining Room (20' 11'' x 13' 3'' (6.379m x 4.041m))
This large and open plan room offers a great living space with laminate flooring and there is a working open fireplace with no fuel restrictions. There are patio doors lead out to the garden.
Upper Hallway
At the top of the stairs you find a neutral decor and bright hallway with access to the loft space via a ceiling hatch. There is a storage cupboard and doors leading to the bedrooms and bathroom.
Bedroom 1 (13' 4'' x 11' 2'' (4.064m x 3.391m))
Well presented with a feature papered wall and laminate flooring, there are built in wardrobes.
Bedroom 2 (13' 3'' x 9' 7'' (4.038m x 2.929m))
A second double bedroom with neutral decor and laminate flooring.
Bedroom 3 (9' 8'' x 8' 6'' (2.938m x 2.581m))
The third bedroom has neutral decor and is front facing.
Bathroom (7' 9'' x 5' 11'' (2.355m x 1.810m))
Part tiled with a white 3 piece suite of bath, WC and wash hand basin. There is an electric shower over the bath.
Externally
To the front there is paving and decorative stonechips and the rear has lawn, patio and some shrubs. There is communal parking close by.
Property Location
Similar Properties
For Sale Bo'ness For Sale EH51 Bo'ness new homes for sale EH51 new homes for sale Flats for sale Bo'ness Flats To Rent Bo'ness Flats for sale EH51 Flats to Rent EH51 Bo'ness estate agents EH51 estate agents



.png)