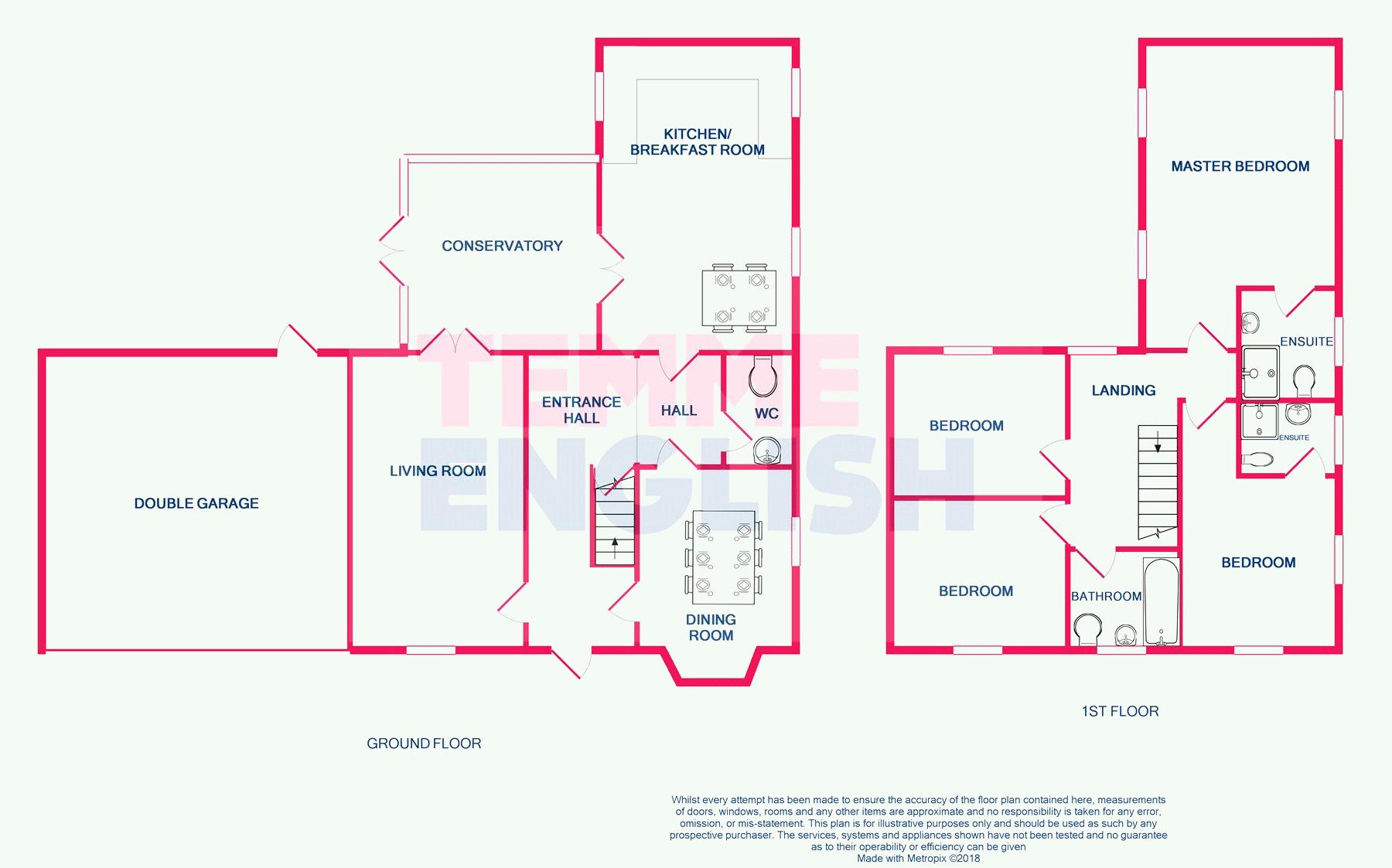4 Bedrooms for sale in Agnes Silverside Close, Colchester CO2 | £ 385,000
Overview
| Price: | £ 385,000 |
|---|---|
| Contract type: | For Sale |
| Type: | |
| County: | Essex |
| Town: | Colchester |
| Postcode: | CO2 |
| Address: | Agnes Silverside Close, Colchester CO2 |
| Bathrooms: | 1 |
| Bedrooms: | 4 |
Property Description
Temme English are delighted to present this generous and well-presented four-bedroom detached family home, situated to the popular South side of Colchester. The property provides excellent access to local schools, shops and amenities, as well as being a short drive or bus journey to the town centre and train station, with its mainline links to London Liverpool Street. Internally the accommodation comprises of an entrance hallway, ground floor cloakroom, fitted kitchen/Breakfast room that opens up to the conservatory, lounge and an additional dining room both being of a good size. The first-floor benefits from four well-proportioned bedrooms, with an en-suite to the master and a second en-suite to the second bedroom and a family bathroom. The property is further enhanced by having a double garage providing off street parking and a private rear garden. With properties in this location highly sought after, we would strongly advise an early internal viewing to avoid
Entrance Hall
Access gained via a part glazed door. Stairs lead to the first floor with storage below.
Living Room (16' 4'' x 10' 5'' (4.97m x 3.17m))
Double glazed window to front aspect. French doors lead to the conservatory, radiator.
Dining Room (10' 8'' x 9' 4'' (3.25m x 2.84m))
Double glazed bay window to front aspect and additional double glazed window to side aspect. Radiator.
Kitchen/Breakfast Room (18' 4'' x 11' 6'' (5.58m x 3.50m))
Dual aspect double glazed windows. A selection of matching base and eye level units with complementary work surface with inset sink with mixer tap and drainer. Five ring gas hob with electric oven and grill and extractor fan over. Integral washing machine, dish washer, fridge and freezer. Radiator.
Conservatory (11' 7'' x 11' 4'' (3.53m x 3.45m))
Fully double glazed with French doors leading out to the garden, brick base and tiled flooring.
Double Garage (18' 2'' x 17' 8'' (5.53m x 5.38m))
Two up and over doors with single door giving rear access from the garden.
First Floor Landing
Bedroom 1 (18' 7'' x 9' 7'' (5.66m x 2.92m))
Dual aspect double glazed windows, radiator.
En-Suite To Master
Obscure double glazed window, enclosed shower cubical, hand wash basin and low level w/c. Chromes heated towel rail. Part tiled.
Bedroom 2 (10' 4'' x 9' 9'' (3.15m x 2.97m))
Double glazed windows on two sides. Radiator.
En-Suite To Bedroom Two
Obscure double glazed window, enclosed shower cubical, hand wash basin and low level w/c. Chromes heated towel rail. Part tiled.
Bedroom 3 (10' 0'' x 8' 1'' (3.05m x 2.46m))
Double glazed window to front aspect. Radiator.
Bedroom 4 (10' 0'' x 8' 1'' (3.05m x 2.46m))
Double glazed window to rear aspect. Radiator.
Family Bathroom
Double glazed obscure window to front aspect. Three piece suite comprising of panel bath with mixer tap and shower attachment, low level w/c and hand wash basin. Part tiled.
Property Location
Similar Properties
For Sale Colchester For Sale CO2 Colchester new homes for sale CO2 new homes for sale Flats for sale Colchester Flats To Rent Colchester Flats for sale CO2 Flats to Rent CO2 Colchester estate agents CO2 estate agents



.png)











