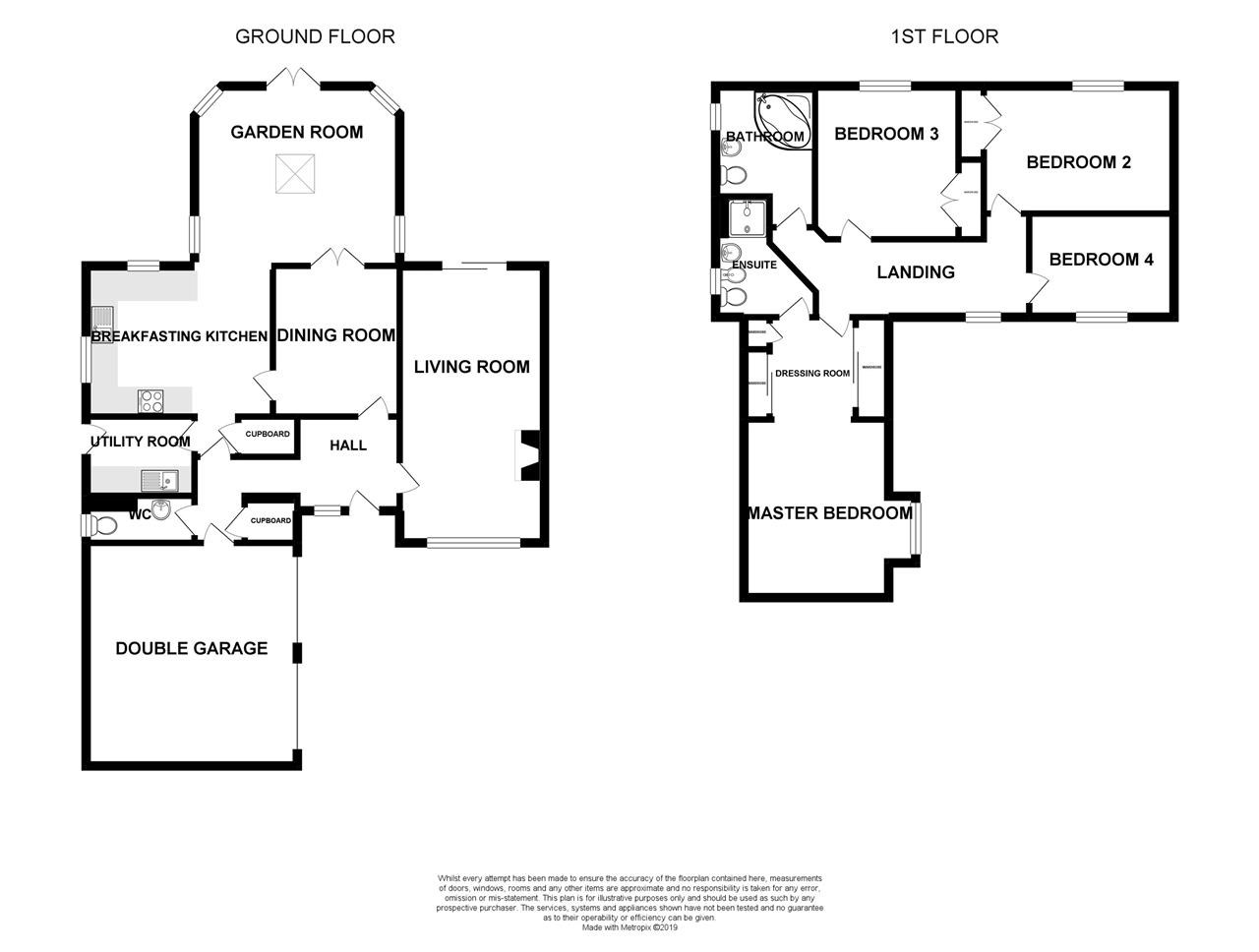4 Bedrooms for sale in Albyn Drive, Murieston, Livingston EH54 | £ 410,000
Overview
| Price: | £ 410,000 |
|---|---|
| Contract type: | For Sale |
| Type: | |
| County: | West Lothian |
| Town: | Livingston |
| Postcode: | EH54 |
| Address: | Albyn Drive, Murieston, Livingston EH54 |
| Bathrooms: | 3 |
| Bedrooms: | 4 |
Property Description
Nestled at the end of a tranquil cul-de-sac in leafy Murieston on the rural fringes of Livingston, this traditional detached house promises an idyllic family home for years to come. On the ground floor is a semi-open-plan living area comprising a breakfasting kitchen and three wonderful reception rooms; upstairs are four delightful double bedrooms, one of which features a dressing room and en-suite facilities. Externally the house boasts mature landscaped gardens, plus an integral double garage and a three-car driveway.
EPC Band - E
Characterised by its redbrick and Tudorinspired facade, the property instantly conveys a warm and homely feel. Welcoming you inside is a good-sized hall with a useful storage cupboard and a two-piece WC. Immediately on the right, the light and airy lounge enjoys dual-aspect windows to the east and west and is finished in elegant neutral tones. Perfect for year-round use, the room benefits from a contemporary stone fireplace with a flame-effect gas fire, plus patio doors onto the rear garden. The versatile dining room adjacent allows direct access to both the breakfasting kitchen and the vast triple-aspect garden room, which in turn opens onto the rear garden. Arranged around a central island, the stylish breakfasting kitchen offers outstanding fitted storage and workspace, plus a host of Neff and Siemens integrated appliances. This ideal family hub is supplemented with a separate utility room with space for laundry appliances and a side door to the garden.
Upstairs, the dual-aspect master bedroom comfortably accommodates a fitted dressing room and an immaculate four-piece en-suite shower room. Also on the first floor are three further double bedrooms (two of which boast built-in wardrobes) and a large three-piece family bathroom featuring a luxurious corner bath. Gas central heating and double glazing ensure optimum home comfort and efficiency, all year round.
Owing to its substantial plot, the house enjoys generous private gardens, particularly an enchanting rear garden with a favourable easterly and southerly aspect. The landscaped rear garden (comprising a patio, a lawn and a selection of mature shrubs) is fully enclosed for maximum privacy and peace of mind, while established trees to the side and rear provide further shelter and seclusion. Just steps from the property is a footpath to scenic Murieston Trail, which allows access to Campbridge Park – perfect for relaxed strolls, cycles or walking the dog! The integral double garage benefits from lighting and power and is supplemented with a three-car driveway. There are also ample visitors’ parking bays within close proximity to the property.
For entertainment, Livingston has a wealth of great cafes, bars and restaurants. In addition, if the buzz of Edinburgh calls, you can be in the city centre, by rail, in less than half an hour, to enjoy world-class venues for theatre, ballet, the Festival, the Tattoo and other seasonal entertainments. Easy access to the M8 and M9 motorway networks ensure swift travel times to Edinburgh airport, throughout the central belt and beyond. Excellent shopping experiences abound at The Centre; a comfortable all year fest of famous brands and services for your delight and delectation. Highly regarded educational facilities are equally accessible and range from Bellsquarry, St Ninian’s and Williamston primaries to James Young and St Margaret’s high schools. There are also great local nurseries providing all day and wrap around care. In the surrounding area, there is an abundance of countryside to explore. From the Bathgate hills to the Pentlands, not to mention close to home, Polkemmet, Beecraigs and Almondell, three beautiful country parks, with a great variety and opportunity for outdoor leisure pursuits.
Garden Room 4.79m x 4.20m
Dining Room 2.96m x 3.52m
Living Room 3.38m x 6.48m
Breakfasting Kitchen 4.36m x 4.46m
Utility Room 2.53m x 1.85m
WC 2.53m x 1.10m
Master Bedroom 4.00m x 6.55m
Dressing Room 2.01m x 2.39m
En suite 2.34m x 2.82m
Bedroom 2 4.43m x 2.98m
Bedroom 3 3.36m x 3.58m
Bedroom 4 3.38m x 2.42m
Bathroom 2.34m x 3.30m
Double Garage 4.94m x 5.21m
Property Location
Similar Properties
For Sale Livingston For Sale EH54 Livingston new homes for sale EH54 new homes for sale Flats for sale Livingston Flats To Rent Livingston Flats for sale EH54 Flats to Rent EH54 Livingston estate agents EH54 estate agents



.png)











