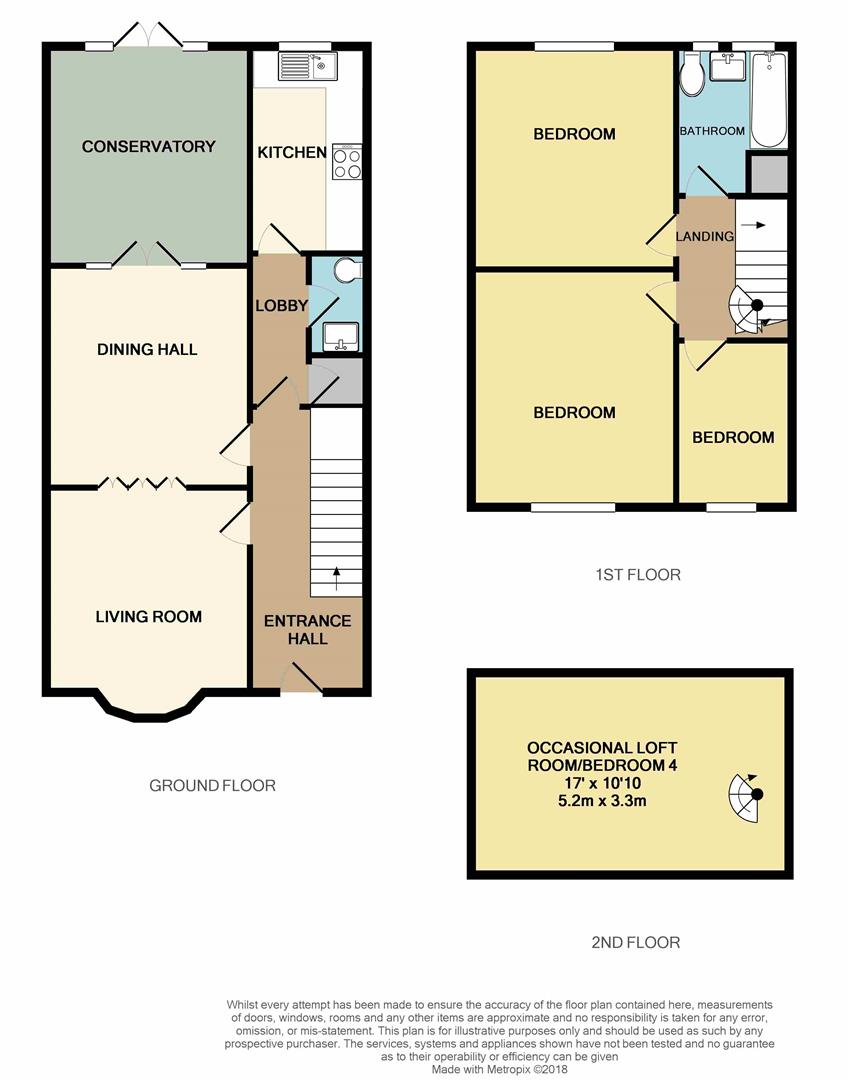4 Bedrooms for sale in Aldborough Road North, Ilford IG2 | £ 480,000
Overview
| Price: | £ 480,000 |
|---|---|
| Contract type: | For Sale |
| Type: | |
| County: | Essex |
| Town: | Ilford |
| Postcode: | IG2 |
| Address: | Aldborough Road North, Ilford IG2 |
| Bathrooms: | 1 |
| Bedrooms: | 4 |
Property Description
We are pleased to offer this extended mid-terraced character property built circa 1938. The property enjoys mature gardens with a front garden of approximately 55ft in depth, so the property is well set back from the road. With a number of original features internal viewing is recommended. Located in Aldborough Hatch which is a most desirable residential location close to Fairlop Waters County Park, the property is also conveniently located for Newbury Park Station (Central Line), A406 North Circular, A12 Eastern Avenue, M11 & M25.
The property has been enlarged on the ground floor to provide enhanced accommodation together with a conservatory and extended into the loft to provide a very usful loft room, creating an excellent family home.
Entrance Hall (4.75m x 1.83m (15'7" x 6'))
The entrance hall has stairs to the first floor with storage cupboards located under and further built in storage cupboard housing the gas fired boiler. To the front aspect is a stained glass oval window, dado rail, radiator, coving to ceiling, picture rail, ceiling light point and doors to accommodation;
Ground Floor Cloakroom/Wc
With low level wc, vanity wash basin with mixer tap, inset ceiling light, tiled floor, tiled walls, radiator, extractor fan.
Sitting Room (3.71m x 3.12m (12'2" x 10'3"))
With double glazed bay window to the front aspect enjoying views of the mature front garden, feature fireplace, radiator, ceiling light point with ornate ceiling rose, picture rail, coving to ceiling, dado rail, bi-folding double doors to the dining room which also has separate access from the entrance hall.
Dining Room (3.63m x 3.33m (11'11" x 10'11"))
With parque flooring, dado rail, picture rail, ceiling light point with ornate ceiling rose, radiator, coving to ceiling, doors to;
Conservatory (3.76m x 3.05m (12'4" x 10'))
With full height double glazed windows to the rear aspect over looking the garden with central double glazed doors providing access. Wall mounted light point, wood flooring, double glazed door to the kitchen which is also accessed from the entrance hall.
Kitchen (3.61m x 1.88m (11'10" x 6'2"))
Fitted with a range of wall mounted and base storage units with work surfaces over with inset sink unit with mixer tap, built in stainless steel oven, ceramic hob with stainless steel extractor hood over, double glazed window to the rear aspect and side aspect, wood flooring, plumbing for washing machine, double glazed door to the conservatory.
First Floor Landing
With dado rail, picture rail, ceiling light point, spiral staircase to bedroom four/loft room and doors to accommodation;
Bedroom One (4.06m x 3.33m (13'4" x 10'11"))
With double glazed window to the front aspect, radiator, coving to ceiling, two ceiling light points, picture rail.
Bedroom Two (3.38m x 3.33m (11'1" x 10'11"))
With double glazed window to the rear aspect, fitted wardrobe storage cupboards to the length of one wall, picture rail, radiator, ceiling light point.
Bedroom Three (2.72m x 2.13m (8'11" x 7'))
With double glazed window to the front aspect, radiator, ceiling light point, picture rail.
Bathroom (2.41m x 2.34m (7'11 x 7'8"))
Comprising panel enclosed bath with mixer tap and shower attachment, glass shower screen, vanity wash basin, low level wc, two double glazed windows to the rear aspect, built in airing cupboard, tiled walls, tiled floor, ceiling light point, radiator.
Bedroom Four / Loft Room (5.23m x 3.30m restricted head height to parts (17')
Providing a useful room with two Velux style windows to the rear aspect, built in eves storage cupboard, ceiling light point.
Outside
The mature front gardens are approximately 55ft deep with well stocked flower and shrub beds. There is gated vehicular access to a driveway and gated pedestrian access to the footpath. In the front garden is an impressive Oak tree which benefits from a Tree Preservation Order.
Parking
Block paved driveway providing parking.
Rear Garden
The rear gardens are enclosed and mainly laid to lawn with flower and shrub beds and patio area. To the rear is a decked area with two ponds and gated rear pedestrian access.
Workshop (4.88m x 2.51m (16' x 8'3"))
With power and light connected.
Viewing
Strictly by appointment only.
Property Location
Similar Properties
For Sale Ilford For Sale IG2 Ilford new homes for sale IG2 new homes for sale Flats for sale Ilford Flats To Rent Ilford Flats for sale IG2 Flats to Rent IG2 Ilford estate agents IG2 estate agents



.png)











