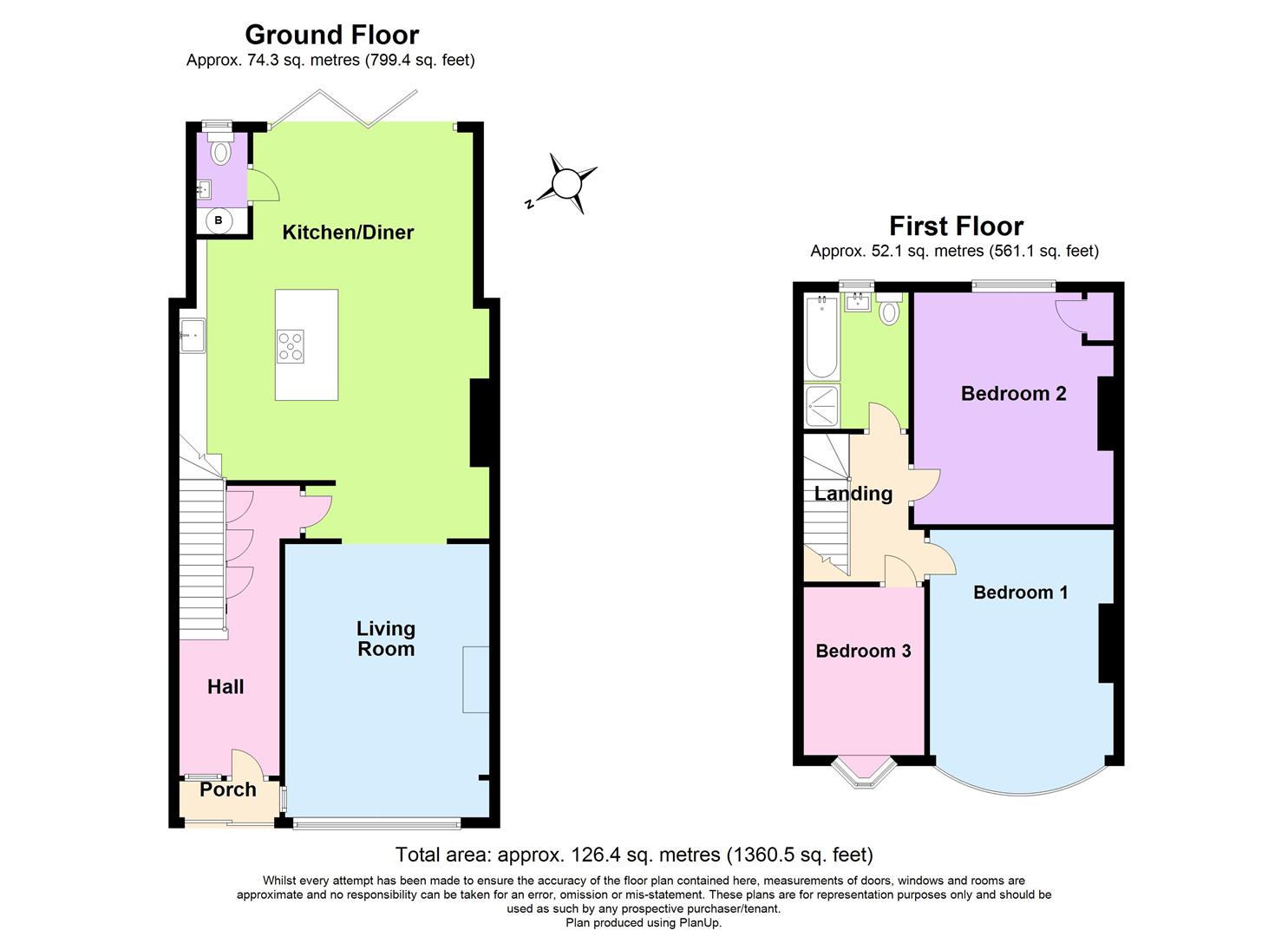3 Bedrooms for sale in Altyre Way, Beckenham BR3 | £ 675,000
Overview
| Price: | £ 675,000 |
|---|---|
| Contract type: | For Sale |
| Type: | |
| County: | London |
| Town: | Beckenham |
| Postcode: | BR3 |
| Address: | Altyre Way, Beckenham BR3 |
| Bathrooms: | 1 |
| Bedrooms: | 3 |
Property Description
What a fantastic extended family home! Probably one of the finest rear ground floor kitchen/diner extensions you will find!
This property comprises a large living room with tiled floor and under floor heating, open to the rear large extended kitchen & dining room with the same design and flooring, a stunning grey and white modern kitchen suite and bi-folding doors out to the south facing 100ft rear garden. There is also a separate WC room to the ground floor,
To the first floor are three good sized bedrooms, all immaculately presented and designed, and a stunning grey tiled family bathroom with bath and separate glass shower enclosure.
Positioned in a quiet and popular residential close to Langley Schools, the property is also within easy reach of Eden Park Station.
A simply stunning and very spacious family home with a real "wow factor".
Entrance Hall
Enclosed porch with sliding UPVC double glazed door, white painted internal walls, matted flooring, grey painted panelled front door with upper leaded and stained glass panels, solid wood flooring, neutral decoration, grey stair carpet, double radiator, two ceiling light fittings, large under stairs storage cupboard.
Lounge (5.18m x 3.84m max recesses (17'0 x 12'7 max recess)
Large grey floor tiles with under floor heating, UPVC double glazed windows with shutters, black cast iron Victotian style fire place surround, coving, neutral decoration, radiator, light fitting.
Open Plan Extended Kitchen/Dining Room (7.62m max x 5.79m max recesses (25'0 max x 19'0 ma)
Large grey floor tiles with under floor heating, neutral decoration, two tall wall mounted radiators, ultra modern white and grey kitchen suite with large island, grey counter tops, glass splash back, island mounted gas hob with overhead extraction, integrated dishwasher, built in oven and microwave, wide space for American style fridge freezer, spot lights, three sky light double glazed Velux windows, bi-folding doors to garden.
Separate Wc
Grey floor tiles with under floor heating, modern WC, wall mounted basin, UPVC double glazed window, built in boiler cupboard and counter top with space for washing machine, spot lights.
Master Bedroom (4.90m max bay x 3.48m max recesses (16'1 max bay x)
White painted panelled door, neutral carpet, UPVC double glazed bay window, grey emulsion painted walls, radiator, ceiling light fitting, coving.
Bedroom 2 (4.27m x 3.78m max recesses (14'0 x 12'5 max recess)
White painted panelled door, neutral carpets, grey emulsion painted walls, UPVC double glazed window, built in cupboard, ceiling light fitting, radiator, coving.
Bedroom 3 (3.10m x 2.26m (10'2 x 7'5))
White painted panelled door, neutral carpet, grey emulsion painted walls, UPVC double glazed Oriel window, radiator, ceiling light fitting, coving.
Bathroom (2.62m x 1.96m (8'7 x 6'5))
White painted panelled door, grey floor tile and grey brick work style wall tiling, white bath with wall integrated chrome shower mixer controls, large glass shower enclosure with chrome wall integrated shower controls, pedestal wash basin, WC, extractor fan, spot lights, chrome heated towel rail, UPVC double glazed window.
Outside
To the front is a paved driveway that can accommodate two vehicles. Mature boundaries both side.
To the rear is a beautiful south facing garden with large grey paved patio with steps down to lawn, fenced boundaries, detached garage to rear.
Property Location
Similar Properties
For Sale Beckenham For Sale BR3 Beckenham new homes for sale BR3 new homes for sale Flats for sale Beckenham Flats To Rent Beckenham Flats for sale BR3 Flats to Rent BR3 Beckenham estate agents BR3 estate agents



.png)


