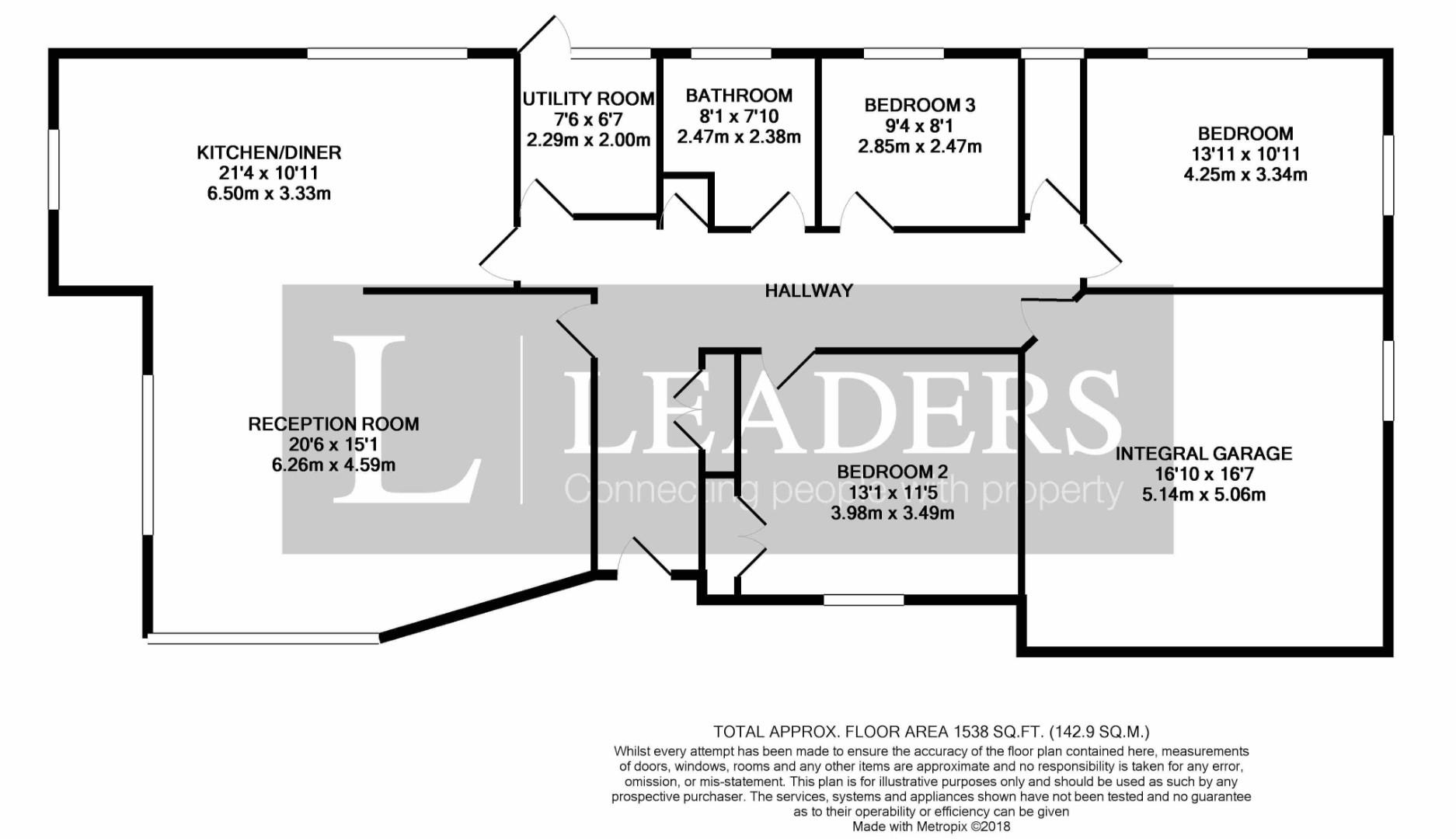3 Bedrooms for sale in Ambleside Avenue, Telscombe Cliffs BN10 | £ 225,000
Overview
| Price: | £ 225,000 |
|---|---|
| Contract type: | For Sale |
| Type: | |
| County: | East Sussex |
| Town: | Peacehaven |
| Postcode: | BN10 |
| Address: | Ambleside Avenue, Telscombe Cliffs BN10 |
| Bathrooms: | 1 |
| Bedrooms: | 3 |
Property Description
* Offered with Shared Ownership *
A fantastic, spacious detached bungalow located opposite parkland in this quiet popular residential area. This beautifully presented home has been the subject of a very tasteful refurbishment program and is offed for sale with no onward chain.
This property is available for sale with shared ownership. The price shown is for a 50% purchase share of the full marketing price of £450,000. Shared ownership purchases are subject to status and all figures shown are an example. Other percentage shares are also available, from 10% upwards. You will need a 10% of the full asking price, in this instance £450,000 ie you will need a cash deposit of £45,000). For further details on buying this property through shared ownership (available exclusively through Leaders) please call us on
Please see the below example about purchasing this house under shared ownership, as an example 10% share (subject to status and affordability):
Full property example purchase price = £450,000. You will need a minimum 10% cash deposit, = £45,000. You do not need a mortgage, but you can use a mortgage if you wish, for example to buy a larger share, subject to status and affordability. You then pay monthly rent on the remaining property share you do not own (e.G. With 10% shared ownership you will only pay rent on the 90% remaining.)
Hallway
Front door with fanlight window, double glazed window with opaque glass, wood floor, coconut matting, central heating thermostat, doors to all rooms, recessed storage cupboard, 2 radiators, airing cupboard with hot water tank and shelving.
Lounge (6.26 x 4.59 (20'6" x 15'0"))
A dual aspect room with large south facing double glazed window and west facing sliding doors with access to garden and pleasant views over open parkland, wood floor, feature fireplace, radiator, wall lights, high ceiling.
Kitchen Dining Room (6.50 x 3.34 (21'3" x 10'11"))
A brand new luxury kitchen comprising wall mounted cupboards, sparkle granite work surface with cupboards and drawers beneath, work surface downlighters, 1 & 1/2 bowl sink and drainer with mixer tap, De Deitrich 5 ring gas hob, high level De Deitrich electric oven and built in microwave oven, wine cooler, island unit with breakfast bar and storage beneath, double glazed window overlooking rear patio, double glazed window overlooking front garden and parkland, wood floor.
Bedroom 1 (4.25 x 3.34 (13'11" x 10'11"))
2 double glazed windows, radiator, recessed mirror fronted double wardrobes, wood floor.
Bedroom 2 (3.98 x 3.49 (13'0" x 11'5"))
Double glazed window with a glimpse of the sea, recessed double wardrobe, wood floor, radiator.
Bedroom 3 (2.86 x 2.47 (9'4" x 8'1"))
Wood floor, double glazed window, radiator.
Bathroom (2.38 x 2.46 (7'9" x 8'0"))
White suite comprising, WC, wash basin on vanity unit, shower bath with glass shower screen fitted shower and flexible shower hose, part tiled walls, tiled floor, opaque double glazed window
Cloakroom (2.34 x 0.82 (7'8" x 2'8"))
WC, wash basin on vanity unit, tiled floor, opaque double glazed window.
Utility Room (2.29 x 1.99 (7'6" x 6'6"))
Wood block work surface with cupboards beneath, sink and draining board with mixer tap, Potterton wall mounted boiler, tiled floor, space and plumbing for washing machine, radiator, opaque double glazed window and door with access to rear patio garden.
Garage (5.14 x 5.06 (16'10" x 16'7"))
Double garage with electric roller door, double glazed window, electric meter and fuse box, gas meter, access to loft space.
Front Garden
Low wall, south/west facing lawned garden with planted border.
Rear Garden (20.48 x 3.89 (67'2" x 12'9"))
Walled garden laid to pavers with lawned area, gate with side access.
Parking
Hard standing for 4 cars.
Disclaimer (Wr)
These particulars are believed to be correct and have been verified by or on behalf of the Vendor. However any interested party will satisfy themselves as to their accuracy and as to any other matter regarding the Property or its location or proximity to other features or facilities which is of specific importance to them. Distances and areas are only approximate and unless otherwise stated fixtures contents and fittings are not included in the sale. Prospective purchasers are always advised to commission a full inspection and structural survey of the Property before deciding to proceed with a purchase.
Property Location
Similar Properties
For Sale Peacehaven For Sale BN10 Peacehaven new homes for sale BN10 new homes for sale Flats for sale Peacehaven Flats To Rent Peacehaven Flats for sale BN10 Flats to Rent BN10 Peacehaven estate agents BN10 estate agents



.png)