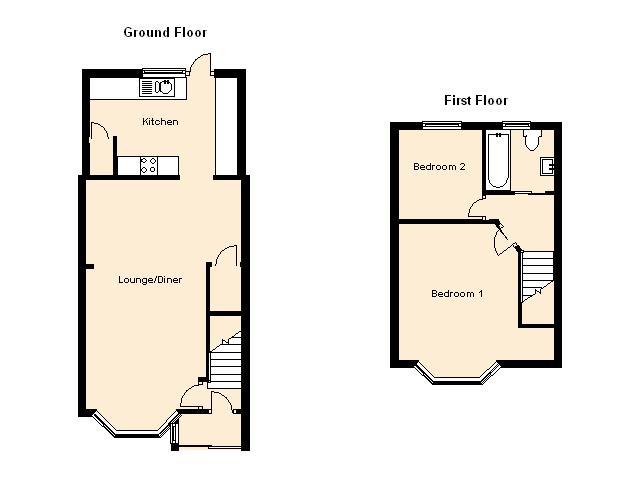2 Bedrooms for sale in Arlington Drive, Carshalton SM5 | £ 365,000
Overview
| Price: | £ 365,000 |
|---|---|
| Contract type: | For Sale |
| Type: | |
| County: | London |
| Town: | Carshalton |
| Postcode: | SM5 |
| Address: | Arlington Drive, Carshalton SM5 |
| Bathrooms: | 1 |
| Bedrooms: | 2 |
Property Description
A chance to acquire an extended, spacious two bedroom house which boasts a good size through lounge, large kitchen with downstairs wc, and modern upstairs bathroom. Other benefits include garage and off street parking, and is being offered....
Accommodation
Double glazed patio doors to
Entrance Porch
Wooden front door to..
Entrance Lobby
Varnished wood flooring, radiator, door to..
Lounge/Dining Room 23‘ x 14‘
(maximum measurements)
Lounge area
Double glazed bay window to front aspect, built-in cupboards to alcoves with shelving above, fireplace surround and hearth, ornate ceiling coving, chrome halogen downlights.
Dining area
Double panel radiator and single panel radiator, ornate ceiling coving, chrome halogen downlights, large walk-in storage cupboard housing gas and electric meters, archway to..
Kitchen 13’ 4 x 9’8
Worksurfaces with drawers and cupboards below, matching wall units, 1.5 bowl stainless steel sink with modern chrome mixer tap, space for cooker with tiled splashback and stainless steel extractor hood above, space and plumbing for washing machine and dishwasher, space for undercounter fridge or freezer, wall mounted gas central heating boiler, double glazed window and matching door to garden, door to..
Downstairs WC
Low-level wc, extractor fan.
Stairs to 1st floor landing
Access to loft, varnished wooden flooring.
Bedroom 1 14’ 10 x 14’1
Double glazed bay window to front aspect, double panel radiator, ornate ceiling coving, chrome halogen downlights.
Bedroom 2 7’10 x 8’1
Double glazed window to rear aspect varnished wood flooring, radiator, picture rail, chrome halogen downlights.
Bathroom
Modern white three piece suite comprising tile enclosed bath with modern chrome mixer tap and shower attachment with the glass shower screen, wash hand basin with modern chrome mixer tap and modern drawers below, low-level wc with push button flush, chrome radiator/towel rail, part tiled walls, double glazed window to rear aspect, varnished wooden flooring.
Garden
Mainly laid to lawn with flower and shrub borders, patio area, fence enclosed, outside tap.
Garage
Accessed via rear shared driveway, power and light, recently re-roofed according to the current owners.
Front
Driveway providing off street parking.
Accommodation
Double glazed patio doors to
Entrance Porch
Wooden front door to..
Entrance Lobby
Varnished wood flooring, radiator, door to..
Lounge/Dining Room 23‘ x 14‘ maximum measurements
Lounge area
Double glazed bay window to front aspect, built-in cupboards to alcoves with shelving above, fireplace surround and hearth, ornate ceiling coving, chrome halogen downlights.
Dining area
Double panel radiator and single panel radiator, ornate ceiling coving, chrome halogen downlights, large walk-in storage cupboard housing gas and electric meters, archway to..
Kitchen 13’ 4 x 9’8
Worksurfaces with drawers and cupboards below, matching wall units, 1.5 bowl stainless steel sink with modern chrome mixer tap, space for cooker with tiled splashback and stainless steel extractor hood above, space and plumbing for washing machine and dishwasher, space for undercounter fridge or freezer, wall mounted gas central heating boiler, double glazed window and matching door to garden, door to..
Downstairs WC
Low-level wc, extractor fan.
Garden
Mainly laid to lawn with flower and shrub borders, patio area, fence enclosed, outside tap.
Stairs to 1st floor landing
Access to loft, varnished wooden flooring.
Bedroom 1 14’ 10 x 14’1
Double glazed bay window to front aspect, double panel radiator, ornate ceiling coving, chrome halogen downlights.
Bedroom 2 7’10 x 8’1
Double glazed window to rear aspect varnished wood flooring, radiator, picture rail, chrome halogen downlights.
Bathroom
Modern white three piece suite comprising tile enclosed bath with modern chrome mixer tap and shower attachment with the glass shower screen, wash hand basin with modern chrome mixer tap and modern drawers below, low-level wc with push button flush, chrome radiator/towel rail, part tiled walls, double glazed window to rear aspect, varnished wooden flooring.
Garage
Accessed via rear shared driveway, power and light, recently re-roofed according to the current owners.
Front
Driveway providing off street parking.
Property Location
Similar Properties
For Sale Carshalton For Sale SM5 Carshalton new homes for sale SM5 new homes for sale Flats for sale Carshalton Flats To Rent Carshalton Flats for sale SM5 Flats to Rent SM5 Carshalton estate agents SM5 estate agents



.png)

