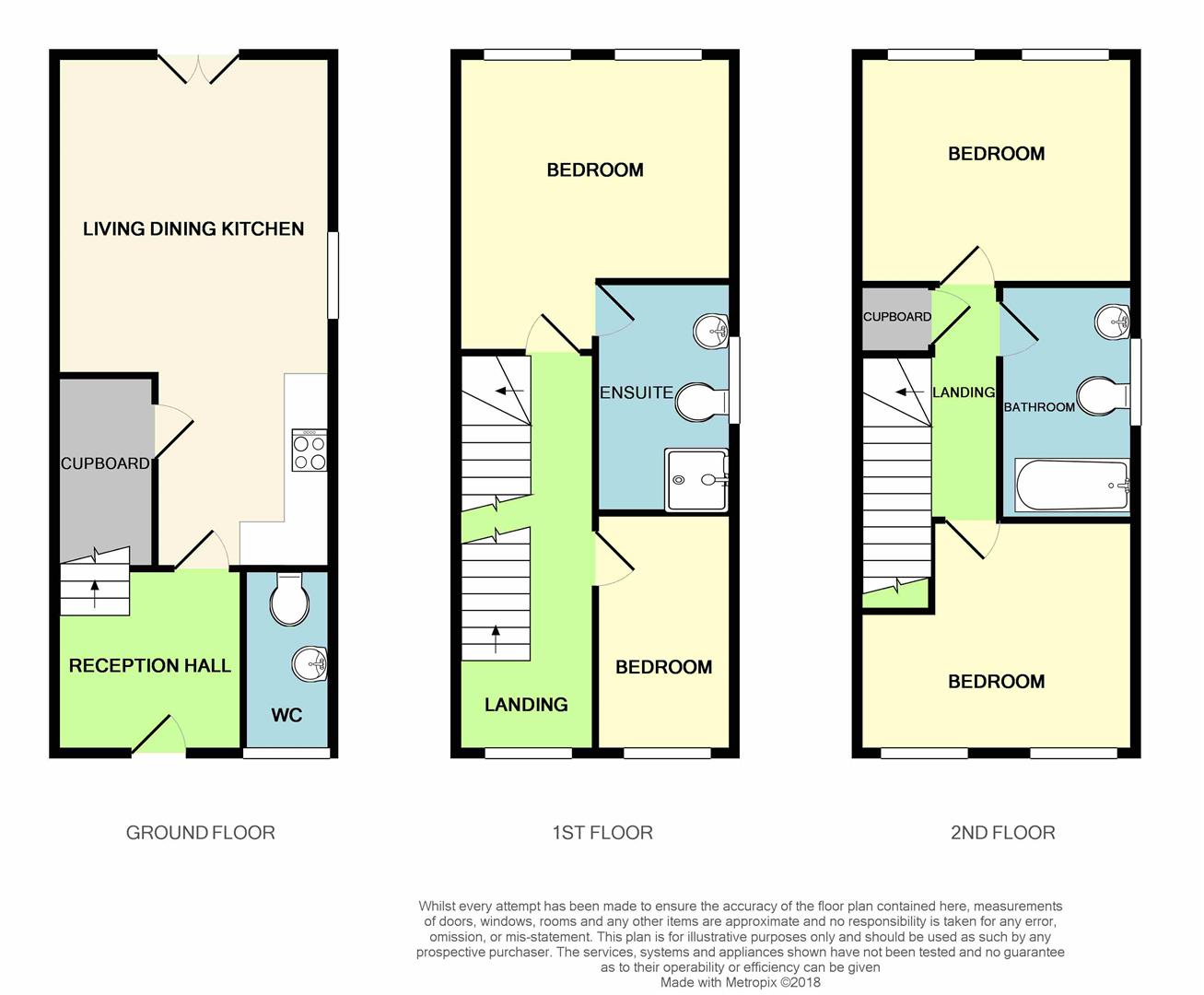4 Bedrooms for sale in Arnhem Way, Saighton, Chester CH3 | £ 120,000
Overview
| Price: | £ 120,000 |
|---|---|
| Contract type: | For Sale |
| Type: | |
| County: | Cheshire |
| Town: | Chester |
| Postcode: | CH3 |
| Address: | Arnhem Way, Saighton, Chester CH3 |
| Bathrooms: | 2 |
| Bedrooms: | 4 |
Property Description
****shared ownership****
£120,000 is for a 50% share purchase, the full property price is £240,000
Turn any freehold property into part buy–part rent with Leaders Estate Agents and ‘Your Home’. You simply need 10% cash deposit on the full purchase price, there’s no need for a mortgage and you can buy more or move at any time. Subject to status and certain criteria, you can buy from 10%-75% and pay rent on the part you don’t buy.
Leaders City Centre and Hoole are delighted to present this modern and spacious four bedroom town house on the popular Crown Park Estate with local amenities and major road links just moments away. In brief, the property benefits from a downstairs WC, open plan kitchen and lounge with French doors opening out onto the rear garden. The first floor includes the master bedroom with en-suite and a second bedroom. On the second floor you will find two bedrooms and a family bathroom. Outside is a private garden area, allocated parking to the rear of the parking and a garage . Viewing is highly recommended.
Entrance Hall
With composite double glazed entrance door, radiator, tiled flooring, stairs off to the first floor.
Cloakroom/Wc
Suite with low-level WC, wash basin with tiled splashback, tiled flooring, radiator, Shaker style wall unit housing the boiler, double glazed window.
Living Dining Kitchen (7.11 x 3.84 (23'3" x 12'7"))
With an extensive range of fitted base, wall and drawer units with laminate roll top work surfaces, inset 1 1/2 bowl stainless steel sink and drainer with chrome mixer tap, integrated electric oven, gas hob with splashback and stainless steel extractor hood over, integrated dishwasher, integrated fridge freezer, recessed spotlighting, deep under stairs storage cupboard, two radiators, TV point, double glazed window to side elevation, double glazed French doors providing access to the rear garden.
First Floor Landing
With staircase to second floor, radiator, window to the front aspect.
Bedroom One (0.91m.25.60m x 1.22m.3.35m (3.84 x 4.11))
Two double glazed windows to the rear aspect, double recessed built-in wardrobe, radiator.
En-Suite
White suite comprising fully tiled shower cubicle with chrome t-bar shower unit, low-level WC with tiled concealed cistern and wash hand basin with chrome effect mixer tap, ceramic tiled flooring, chrome heated towel rail, ceiling extractor, shaver point, double glazed window to side elevation.
Bedrom Four (2.72 x 1.91 (8'11" x 6'3"))
Double glazed window to the front elevation, radiator.
Second Floor Landing
With airing cupboard housing hot water cylinder, access to loft space.
Bedroom Two (3.84 x 3.12 (12'7" x 10'2"))
Two double glazed windows to the rear elevation, radiator.
Bedroom Three (3.86m x 2.79m (12'7" x 9'1"))
Two double glazed windows to the front aspect, radiator.
Family Bathroom
With a three-piece white suite comprising panelled bath with shower screen and chrome t-bar style shower unit over, pedestal wash hand basin and low level WC, chrome effect heated towel rail, ceramic tiled flooring, half tiled walls, extractor fan.
Externally
The property is approached via a flagged walkway to the front door. There is a garage to the rear with an up-and-over door, power and lighting, and there is a rear access gate to the garden which is walled and features two patio areas as well as a lawn.
Staff Member Notification
Under the estate agents act 1979, please be aware that the vendor of this property is related to an employee of Leaders Ltd.
Council Tax Band - D
Epc Rating - B
Sales Disclaimer
These particulars are believed to be correct and have been verified by or on behalf of the Vendor. However any interested party will satisfy themselves as to their accuracy and as to any other matter regarding the Property or its location or proximity to other features or facilities which is of specific importance to them. Distances and areas are only approximate and unless otherwise stated fixtures contents and fittings are not included in the sale. Prospective purchasers are always advised to commission a full inspection and structural survey of the Property before deciding to proceed with a purchase.
Property Location
Similar Properties
For Sale Chester For Sale CH3 Chester new homes for sale CH3 new homes for sale Flats for sale Chester Flats To Rent Chester Flats for sale CH3 Flats to Rent CH3 Chester estate agents CH3 estate agents



.png)