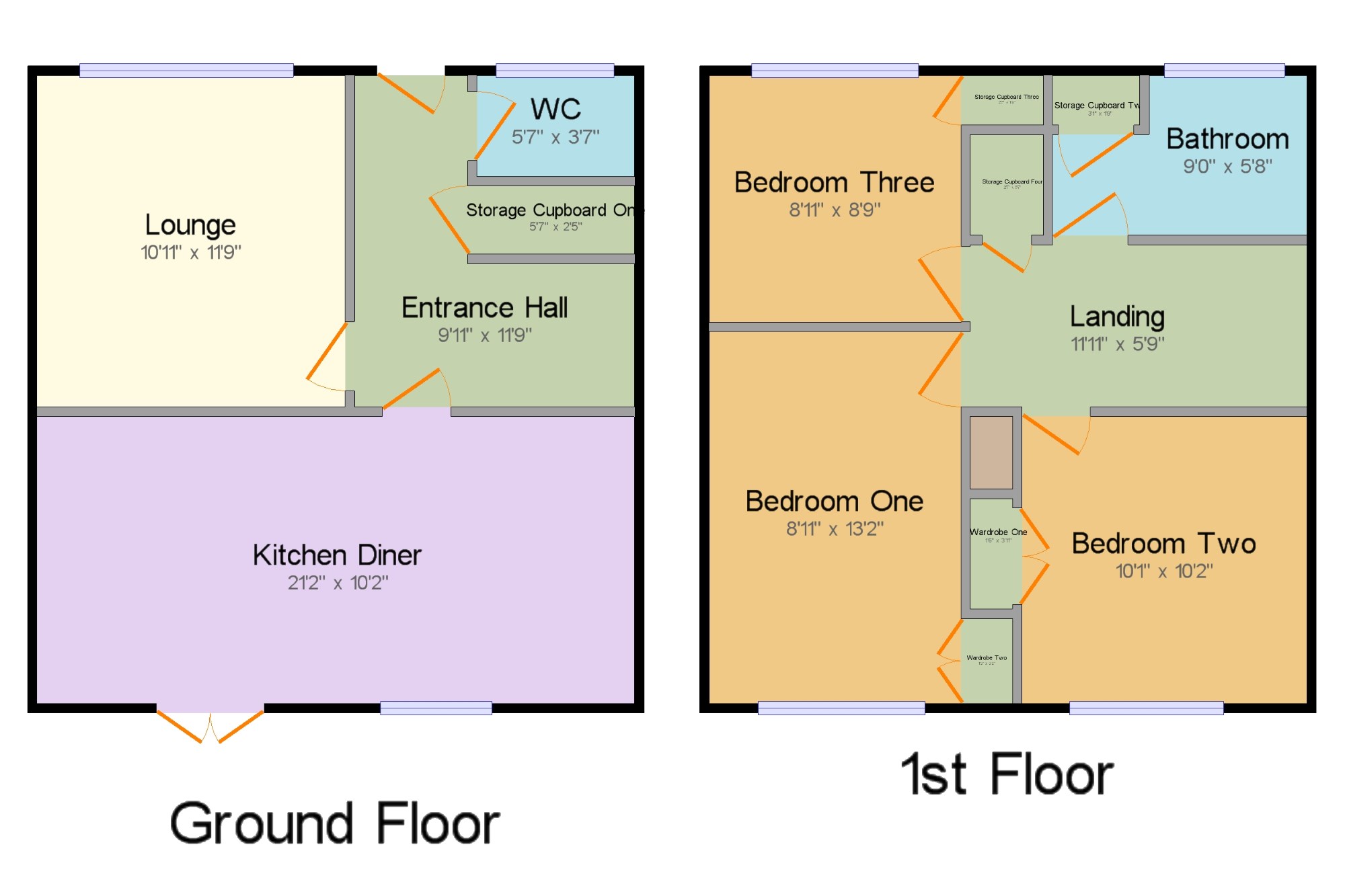0 Bedrooms for sale in Ashbourne Crescent, Sale, Manchester, Greater Manchester M33 | £ 230,000
Overview
| Price: | £ 230,000 |
|---|---|
| Contract type: | For Sale |
| Type: | |
| County: | Greater Manchester |
| Town: | Sale |
| Postcode: | M33 |
| Address: | Ashbourne Crescent, Sale, Manchester, Greater Manchester M33 |
| Bathrooms: | 0 |
| Bedrooms: | 0 |
Property Description
**guide price £230,000 - £240,000** A beautifully finished three double bedroom property benefiting from an impressive kitchen diner and fully enclosed gardens to the front and rear; making it the ideal purchase for the growing family.The property briefly comprises; entrance hall, WC, lounge and kitchen diner to the ground floor and landing, three double bedrooms and family bathroom to the first floor.
**guide price £230,000 - £240,000**
Three Double Bedrooms
Finished To A High Standard
Impressive Modern Kitchen/Diner
Entrance Hall9'11" x 11'9" (3.02m x 3.58m). Enter the property through the composite front double glazed door, from the front garden. The hallway is warmed by a radiator, has laminate flooring, an under stair storage cupboard and a ceiling light. Stairs rise to the first floor landing.
Lounge10'11" x 11'9" (3.33m x 3.58m). This beautifully presented room has a double glazed uPVC window facing the front overlooking the garden, a radiator, carpeted flooring and a ceiling light.
Kitchen Diner21'2" x 10'2" (6.45m x 3.1m). An impressive open plan kitchen/diner, perfect for entertaining. There are UPVC French double glazed doors opening onto the decking and a double glazed uPVC window facing the rear overlooking the garden. The kitchen is fitted with a range of built-in wall and base units which incorporates a one and a half bowl stainless steel sink with mixer tap and drainer, space for a gas range oven with an overhead extractor and an integrated washing machine and dryer. The room is warmed by a radiator and has laminate flooring.
WC5'7" x 3'7" (1.7m x 1.1m). The downstairs WC has a double glazed uPVC window with frosted glass facing the front, a radiator, vinyl flooring and a ceiling light. There is a low level WC and wall-mounted sink.
Landing11'11" x 5'9" (3.63m x 1.75m). Stairs rise from the entrance hallway to the carpeted landing which gives access to three double bedrooms, the family bathroom, has a storage cupboard and ceiling light.
Bedroom One8'11" x 13'2" (2.72m x 4.01m). An impressive double bedroom with a double glazed uPVC window facing the rear overlooking the garden. The carpeted room is warmed by a radiator and has a useful built-in wardrobe and a ceiling light.
Bedroom Two10'1" x 10'2" (3.07m x 3.1m). Another good sized double bedroom with a double glazed uPVC window facing the rear overlooking the garden. The room has a radiator, carpeted flooring, a built-in wardrobe and a ceiling light.
Bedroom Three8'11" x 8'9" (2.72m x 2.67m). The third bedroom is also a double room and has a double glazed uPVC window facing the front. There is a radiator, carpeted flooring, built-in storage cupboard and a ceiling light.
Bathroom9' x 5'8" (2.74m x 1.73m). A three piece white suite comprising low level WC, panelled bath with mixer tap and shower over and a wall-mounted sink with mixer tap over. There is a double glazed uPVC window with frosted glass facing the front, a radiator, tiled flooring, a built-in storage cupboard, ceiling light and an extractor fan.
Property Location
Similar Properties
For Sale Sale For Sale M33 Sale new homes for sale M33 new homes for sale Flats for sale Sale Flats To Rent Sale Flats for sale M33 Flats to Rent M33 Sale estate agents M33 estate agents



.png)
