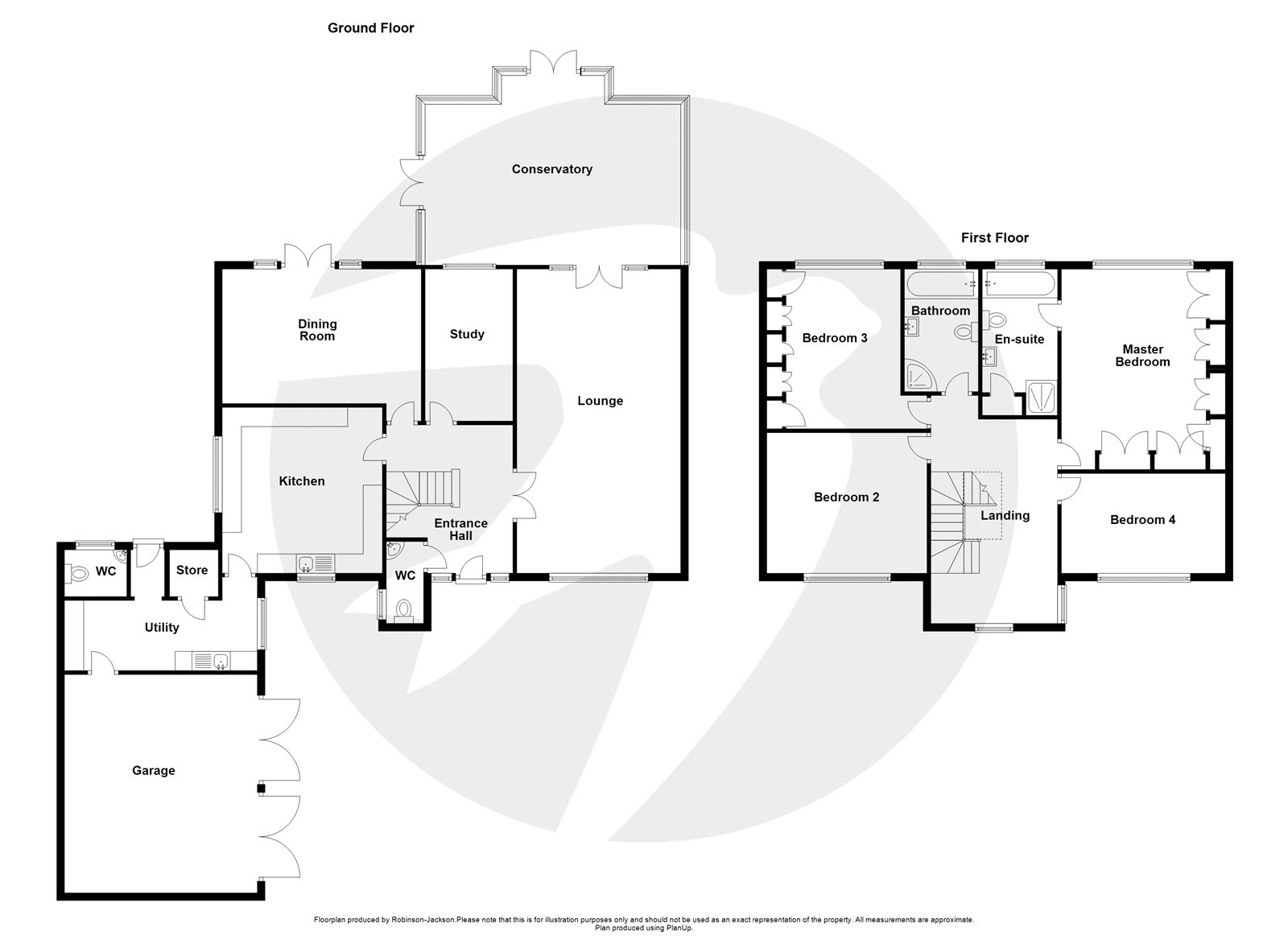5 Bedrooms for sale in Ashdown Close, Bexley, Kent DA5 | £ 1,350,000
Overview
| Price: | £ 1,350,000 |
|---|---|
| Contract type: | For Sale |
| Type: | |
| County: | Kent |
| Town: | Bexley |
| Postcode: | DA5 |
| Address: | Ashdown Close, Bexley, Kent DA5 |
| Bathrooms: | 1 |
| Bedrooms: | 5 |
Property Description
Guide Price £1,350,000 to £1,450,000
Located within its own secure gated community at the end of a private drive in the prestigious Wansunt Road area in Bexley is where you find this highly attractive 5 bedroom detached family residence that enjoys an impressive sized plot with beautifully landscaped grounds. Internally the property to the ground floor benefits from 2 generous sized receptions, a large conservatory, study, generous sized kitchen, utility room and 2 wc's. To the first floor there are 4 double bedrooms with the master benefiting from an en-suite shower room and there is a family bathroom.
To the rear there is the garden that extends to 118ft x 115ft and enjoys almost complete seclusion from its surroundings.
Furthermore, the property is conveniently located withing walking distance down to Bexley Village with its wide selection of enticing eateries, boutique-style shops, bars and pubs. Bexley train station is within a 15 minute walk, providing mainline links to Blackheath, London Bridge, Waterloo East, Cannon Street and Charing Cross. Furthermore there is a frequent bus service providing access to surrounding towns that include Sidcup, Bexleyheath and Dartford.
Key Terms
Bexley Village is the heart of the local community and the pretty High Street has resisted turning into another cloned shopping destination. You’ll find independent stores, family-run businesses, pubs, restaurants and the mainline train station. Bexley is also home to two of the borough’s grammars and some respected primary schools for families. Hall Place is Bexley Village's most notable attraction. This Grade 1 listed Tudor mansion hosts regular events, and has its own café and neighbouring restaurant.
Hall (13' 8" x 10' 9" (4.17m x 3.28m))
Double glazed frosted stained glass windows and door to front aspect. Radiator with cover. Ornate coving. Built in drawer unit. Stairs to first floor.
Ground Floor WC (1)
Double glazed frosted leaded light window to rear aspect. Low level flush wc. Tiled walls. Radiator. Tiled floor. Access to small storage loft.
Lounge (27' 0" x 13' 8" (8.23m x 4.17m))
Double glazed leaded light window to front aspect. Ornate coving. Feature fireplace. Radiator x 2.
Dining Room (17' 2" x 12' 4" (5.23m x 3.76m))
Double glazed leaded light windows and double doors to rear aspect. Radiator. Ornate coving.
Ground Floor WC (2)
Double glazed frosted leaded light window to side aspect. Half tiled walls. Low level flush WC. Corner vanity sink unit. Tiled floor. Radiator.
Study/ Bedroom 5 (12' 3" x 7' 9" (3.73m x 2.36m))
Double glazed leaded light window to rear aspect. Built in wall cabinets. Desk unit and ample drawer storage. Radiator and cover. Ornate coving.
Conservatory (20' 0" x 16' 1" (6.1m x 4.9m))
Double glazed to all aspects. Double glazed double doors to rear and side aspects. Tiled floor. Fan light.
Kitchen (14' 8" x 13' 8" (4.47m x 4.17m))
Double glazed leaded light windows to front and side aspects. Door to utility room. Range of hardwood wall and base units. Quartz work tops. Electric hob and extractor hood. Electric double oven. Wine chiller fridge. Integrated dishwasher. Ceramic sink with drainer and mixer taps. Tiled floor. Radiator.
Utility Room (16' 5" x 4' 7" (5m x 1.4m))
Double glazed leaded light window to both side aspects. Plumbed for washing machine. Space for fridge freezer. Door to rear aspect. Tiled floor. Radiator. Access into attached double garage.
Landing (19' 5" x 10' 9" (5.92m x 3.28m))
Double glazed leaded light window to side aspect. Double glazed stained glass window to front aspect. Radiator. Ornate coving.
Bedroom 1 (16' 8" x 13' 7" (5.08m x 4.14m))
Double glazed leaded light window to rear aspect. Built in wardrobes and overbed storage cupboard. Built in drawer unit. Coved. Radiator.
En-Suite (12' 0" x 5' 8" (3.66m x 1.73m))
Double glazed leaded light frosted window to rear aspect. Tiled panelled bath. Shower cubicle. Storage cupboard. Low level flush WC. Vanity sink unit. Heated chrome towel rail. Tiled walls and floor.
Bedroom 2 (13' 8" x 12' 1" (4.17m x 3.68m))
Double glazed leaded light window to front aspect. Coved. Radiator.
Bedroom 3 (13' 7" x 13' 7" (4.14m x 4.14m))
Double glazed leaded light window to rear aspect. Built in wardrobes and overbed storage cupboard. Coved. Radiator.
Bedroom 4 (13' 6" x 8' 9" (4.11m x 2.67m))
Double glazed leaded light window to front aspect. Radiator. Coved.
Bathroom (10' 3" x 6' 2" (3.12m x 1.88m))
Double glazed leaded light window to rear aspect. Tiled panelled bath. Vanity sink units. Low level flush WC. Radiator. Shower cubicle. Tiled walls and floor.
Front Garden
Large block paved drive way. Shrubs in borders. Outside lighting.
Rear Garden
115ft x 118ft - Mostly laid to lawn. Miniature hedges. Trees. Block paved patio. Side gated access. Security light. Outside tap. Flowerbeds. Outside lighting. Summerhouse x 2. Large decking area to side of garden. Large Shed.
Garage (18' 7" x 16' 8" (5.66m x 5.08m))
Electric operated up and over doors. Wall mounted boiler.
Property Location
Similar Properties
For Sale Bexley For Sale DA5 Bexley new homes for sale DA5 new homes for sale Flats for sale Bexley Flats To Rent Bexley Flats for sale DA5 Flats to Rent DA5 Bexley estate agents DA5 estate agents



.png)




