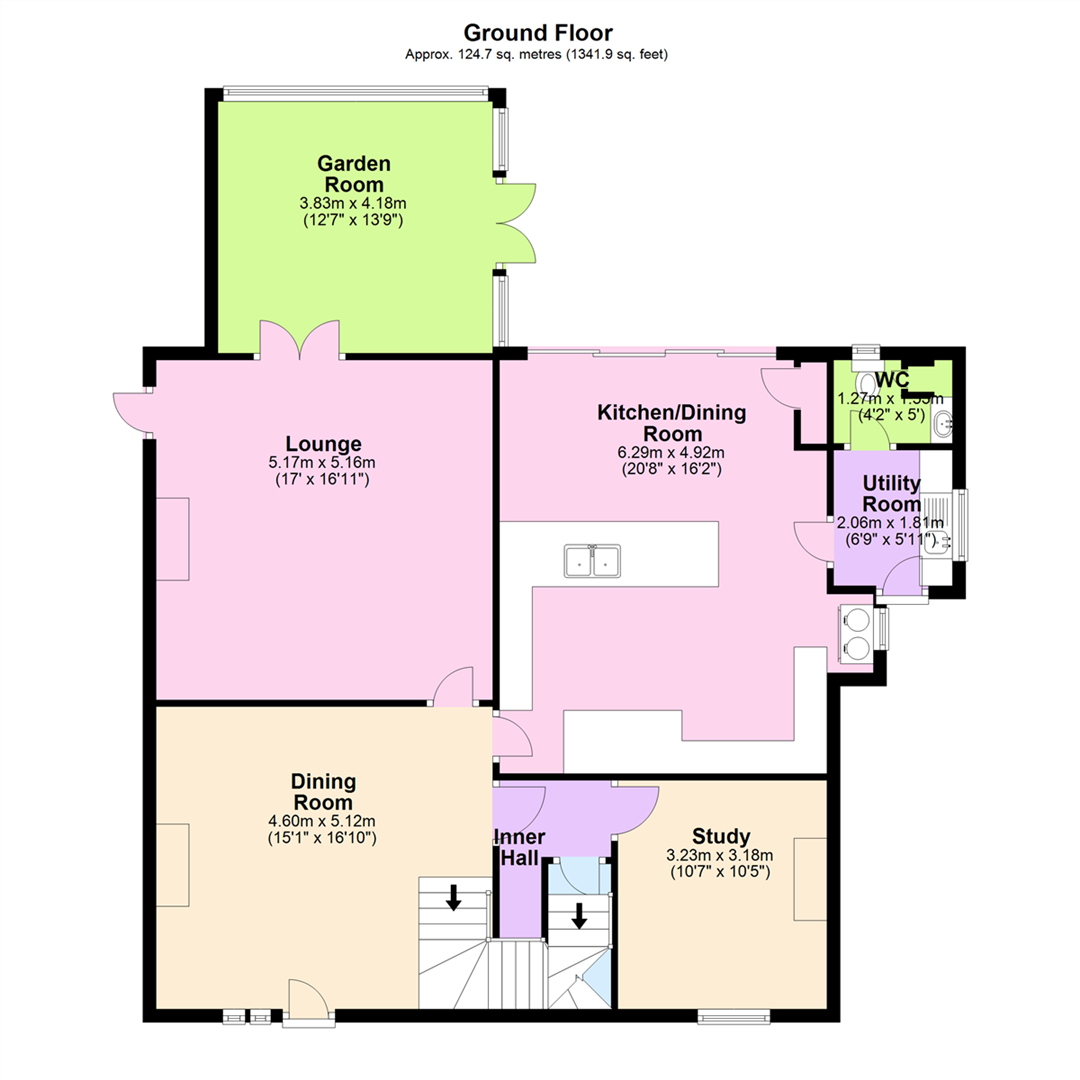6 Bedrooms for sale in Ashworth Road, Ashworth Fold, Rochdale OL11 | £ 700,000
Overview
| Price: | £ 700,000 |
|---|---|
| Contract type: | For Sale |
| Type: | |
| County: | Greater Manchester |
| Town: | Rochdale |
| Postcode: | OL11 |
| Address: | Ashworth Road, Ashworth Fold, Rochdale OL11 |
| Bathrooms: | 2 |
| Bedrooms: | 6 |
Property Description
Character rich, with stunning gardens, beautiful surroundings and a rural position, Ashworth Hall is a 5/6 bedroom period property forming part of Ashworth Fold and offering deceptively spacious living accommodation which has been well maintained throughout. With gated parking and multiple receptions including Garden Room . Orangery, this property is highly recommended for viewing in person, strictly by appointment only.
Ashworth Hall is a Grade II listed, character home which offers period charm and superb walled gardens, all exceptionally well presented and providing generous living accommodation which belies first impressions. Including gated parking and walled gardens, the property's grounds are outstanding while internally, character features have been retained and the property itself well maintained throughout.
Features such as the stone flagged roof and cellar, combine with an extensive list of refurbishments and improvements over the 30 years the current owners have resided here. The gardens and grounds are an absolute testament to the care and attention that has been applied to them, being a real credit to their present custodians. With gorgeous character aspects inside too such as open fires, an aga in the bespoke kitchen, the fabulous stairway and stone flagged floors in the beautiful Garden Room / Orangery, this truly is a beautiful home with an incredible amount to offer a prospective purchaser.
Internally, this property briefly comprises: Lounge, Dining Room, Dining Kitchen, Inner Hall, Study, Garden Room / Orangery, Utility Room, Downstairs WC, first floor Landing off to Bedroom 1, Bedroom 2 with En-Suite Shower Room, Bedroom 3 and Family Bathroom, second floor Landing off to Bedroom 4 with En-Suite Shower Room, Bedrooms 5 / 6 and Store. To the basement level, is a generous basement store room. Externally, the property continues to excel, with walled gardens, pond, rill, lawns, pagoda and glorious mature planting. Gated parking completes the picture for this wonderful family home.
Positioned roughly equidistantly from both Bamford and Norden centres, the property is set in the adjacent Ashworth Valley in a rural setting. Amongst the tucked away hamlet of Ashworth Fold. Just over 3 miles to M62 motorway connections, less than 5 miles from a train station and 10 miles from Manchester City Centre, this property offers a great combination of both setting and accessibility too.
* 5 / 6 Bedroom Character Property * Stunning Gardens / Grounds * Gated Parking * Tucked Away, Rural Hamlet Setting * Easy Access To Motorway Connections, Train Station & Manchester City Centre
Entrance Dining Room (4.60m x 5.12m (15'1" x 16'10"))
Lounge (5.17m x 5.16m (17'0" x 16'11"))
Garden Room (3.83m x 4.18m (12'7" x 13'9"))
Kitchen/Dining Room (6.29m x 4.92m (20'8" x 16'2"))
Utility Room (2.06m x 1.81m (6'9" x 5'11"))
Wc (1.27m x 1.53m (4'2" x 5'0"))
Inner Hall
Study (3.23m x 3.18m (10'7" x 10'5"))
Basement (8.13m x 4.00m (26'8" x 13'1"))
Landing
Bedroom 1 (5.20m x 4.82m (17'1" x 15'10"))
Bedroom 2 (4.78m x 5.06m (15'8" x 16'7"))
En Suite Shower Room
Bedroom 3 (4.45m x 3.21m (14'7" x 10'6"))
Family Bathroom (3.29m x 6.13m (10'10" x 20'1"))
2nd Floor Split Landing
Bedroom 5 (4.72m x 3.73m (15'6" x 12'3"))
Door way Through to Bedroom 4
Store Room (2.30m x 1.38m (7'7" x 4'6"))
Bedroom 4 (5.27m x 5.15m (17'3" x 16'11"))
En-Suite Bathroom (2.23m x 2.10m (7'4" x 6'11"))
Upper Landing
Bedroom 5 (3.97m x 5.66m (13'0" x 18'7"))
Store Room 2 (3.29m x 3.28m (10'10" x 10'9"))
Front Garden
Accessed Via the Gated Carriageway
Side Garden With Further Garden Beyond
Gated Rear Parking
Rear Garden With Summer House
Agents Notes
Council Tax: Band 'E'
Tenure: Freehold
Stamp Duty: 0% up to £125,000,2% of the amount between £125,001 & £250,000,5% of the amount between £250,001 & £925,000,10% of the amount between £925,001 & £1,500,000. For some purchases, an additional 3% surcharge may be payable on properties with a sale price of £40,000 and over. Please call us for any clarification on the new Stamp Duty system or to find out what this means for your purchase.
Disclaimer F&C
Unless stated otherwise, these details may be in a draft format subject to approval by the property's vendors. Your attention is drawn to the fact that we have been unable to confirm whether certain items included with this property are in full working order. Any prospective purchaser must satisfy themselves as to the condition of any particular item and no employee of Fine & Country has the authority to make any guarantees in any regard. The dimensions stated have been measured electronically and as such may have a margin of error, nor should they be relied upon for the purchase or placement of furnishings, floor coverings etc. Details provided within these property particulars are subject to potential errors, but have been approved by the vendor(s) and in any event, errors and omissions are excepted. These property details do not in any way, constitute any part of an offer or contract, nor should they be relied upon solely or as a statement of fact. In the event of any structural changes or developments to the property, any prospective purchaser should satisfy themselves that all appropriate approvals from Planning, Building Control etc, have been obtained and complied with.
Property Location
Similar Properties
For Sale Rochdale For Sale OL11 Rochdale new homes for sale OL11 new homes for sale Flats for sale Rochdale Flats To Rent Rochdale Flats for sale OL11 Flats to Rent OL11 Rochdale estate agents OL11 estate agents



.png)







