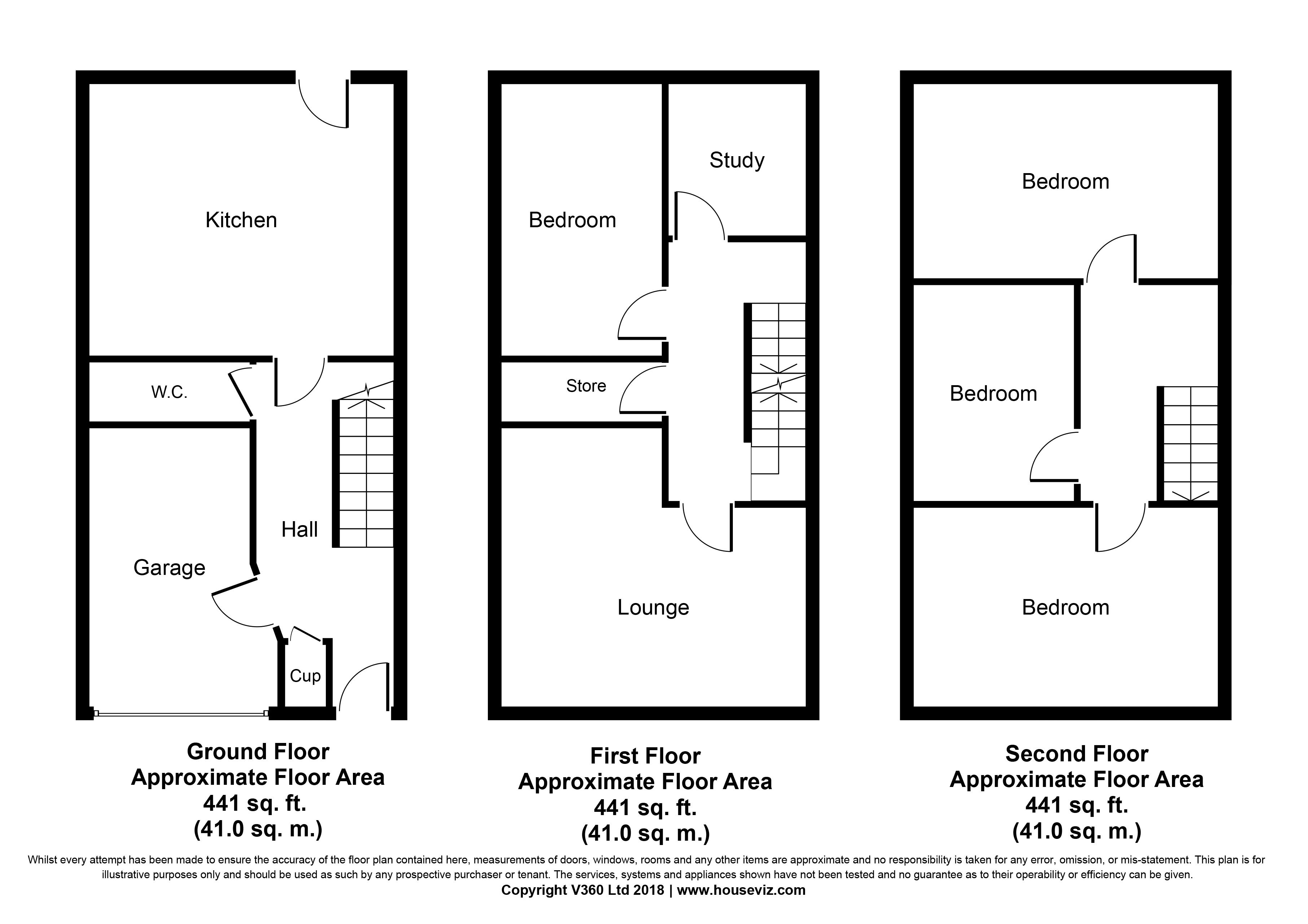4 Bedrooms for sale in Auchenkist Place, Kilwinning KA13 | £ 165,000
Overview
| Price: | £ 165,000 |
|---|---|
| Contract type: | For Sale |
| Type: | |
| County: | North Ayrshire |
| Town: | Kilwinning |
| Postcode: | KA13 |
| Address: | Auchenkist Place, Kilwinning KA13 |
| Bathrooms: | 4 |
| Bedrooms: | 4 |
Property Description
Coast estate agents are delighted to offer to offer to the market this well presented presented Barratt Homes townhouse situated within an established and quiet locale on the edge of the North Ayshire town of Kilwinning. The property is in close proximity to major road and rail links and offers ideal accommodation for the discerning family buyer over three levels comprising; entrance hallway, cloakroom/WC, dining kitchen and integrated garage on the ground floor, spacious lounge, two bedrooms and shower room on the first floor with master en-suite bedroom, further double bedroom and family bathroom on the second floor. As expected the property further benefits from GCH and double glazing. Externally there are enclosed gardens to the rear with raised wooden deck, with monoblock driveway and garage with up and over door, power and light to the front of property. All blinds will be included in the sale.
Kilwinning offers an excellent range of local amenities including schooling at both primary and secondary levels and mainline train links with Glasgow to the North and Ayr to the South. Nearby Eglinton Country Park offers a wide range outdoor pursuits including nature walks, fishing, cycle/jogging paths, Visitor Centre and cafe. An early appointment to view is highly recommended in order to appreciate this fine family home.
Viewings are strictly by appointment. Call Coast Estate Agents on .
Offers All offers should be submitted to Coast Estate Agents.
Interest It is important your solicitor notifies this office of your interest otherwise this property may be sold prior to your knowledge.
Have A property to sell? Call Coast Estate Agents on for your free, no obligation, valuation.
Entrance Hall (0' 0'' x 0' 0'' (0m x 0m))
Entered via a UPVC door the hallway has fresh neutral decor, wood effect laminate flooring and carpet to the staircase and upper landings. Storage cupboard containing electrics unit. Door to the integrated garage. Two ceiling lights on ground floor. Central ceiling light on first floor. Storage cupboard, access hatch to loft and central ceiling light on second floor.
Cloakroom/WC (0' 0'' x 0' 0'' (0m x 0m))
Modern white two piece suite with chrome fittings. Splash back tiles around sink area. Mosaic effect vinyl flooring. Extractor fan and central ceiling light.
Kitchen/Diner (14' 9'' x 12' 6'' (4.50m x 3.80m))
Modern white wall and floor units with brushed steel handles and granite effect worktops. Stainless steel sink with chrome mixer tap below window to the rear garden. Integrated electric oven with gas hob and extractor hood. Fridge freezer, dishwasher and washing machine included. Storage cupboard. Half glazed door to the rear garden. Fresh neutral decor and mosaic effect vinyl flooring. Two ceiing lights.
Lounge (16' 5'' x 14' 9'' (5.00m x 4.50m))
Spacious lounge with contemporary wallpaper to a feature wall, fresh neutral decor to the remainder and modern oak effect laminate flooring. Two windows to the front of property. Two central ceiling lights.
Bedroom 3 (11' 0'' x 7' 5'' (3.35m x 2.25m))
Contemporary wallpaper to a feature wall, fresh neutral decor to the remainder and neutral carpet. Window to the rear of property. Central ceiling light.
Bedroom 4 (9' 10'' x 6' 11'' (3.00m x 2.10m))
Fresh neutral decor and carpet. Window to the rear of property. Central ceiling light.
Shower Room (0' 0'' x 0' 0'' (0m x 0m))
Modern white three piece suite with chrome fittings. Shower cubicle with glass sliding door and shower running off the GCH system. Contemporary ceramic tiles around shower and sink area. Fresh neutral decor to the remainder and wood effect vinyl flooring. Extractor fan and central ceiling light.
Master Bedroom (12' 6'' x 11' 10'' (3.80m x 3.60m))
Spacious double bedroom with contemporary wallpaper to a feature wall, fresh neutral decor to the remainder and neutral carpet. Mirror sliding door wardrobes with hanging rails and shelves. Two windows to the front of property. Central ceiling light.
En-Suite (0' 0'' x 0' 0'' (0m x 0m))
Modern white three piece suite with chrome fittings. Shower cubicle with glass sliding door and shower running off the GCH system. Contemporary ceramic tiles around shower and sink area. Fresh neutral decor to the remainder and wood effect vinyl flooring. Extractor fan and central ceiling light.
Bedroom 2 (14' 9'' x 10' 2'' (4.50m x 3.10m))
Spacious double bedroom with fresh neutral decor and carpet. Two windows to the rear of property. Central ceiling light.
Family Bathroom (0' 0'' x 0' 0'' (0m x 0m))
Modern white three piece suite with chrome fittings. Contemporary ceramic tiles around bath and sink area. Fresh neutral decor to the remainder and wood effect vinyl flooring. Extractor fan and central ceiling light.
Outside (0' 0'' x 0' 0'' (0m x 0m))
Enclosed rear garden laid to a combination of wooden decking and stone chips. Outside light and tap. The front of the property has a monoblock driveway providing off street parking and integrated garage with up and over door, power and light.
Property Location
Similar Properties
For Sale Kilwinning For Sale KA13 Kilwinning new homes for sale KA13 new homes for sale Flats for sale Kilwinning Flats To Rent Kilwinning Flats for sale KA13 Flats to Rent KA13 Kilwinning estate agents KA13 estate agents



.png)
