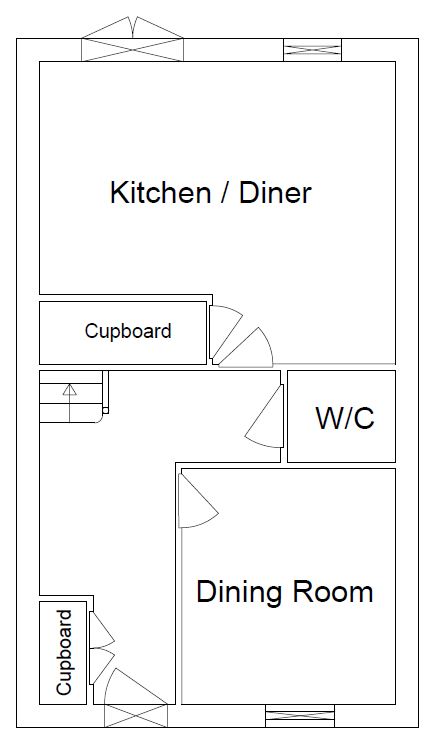4 Bedrooms for sale in Avocet Close, Rugby, Warwickshire CV23 | £ 225,000
Overview
| Price: | £ 225,000 |
|---|---|
| Contract type: | For Sale |
| Type: | |
| County: | Warwickshire |
| Town: | Rugby |
| Postcode: | CV23 |
| Address: | Avocet Close, Rugby, Warwickshire CV23 |
| Bathrooms: | 2 |
| Bedrooms: | 4 |
Property Description
A well presented, four bedroom town house within easy reach of local amenities, motorway links and rugby train station, which is situated at the end of a close in the popular Coton Park development.
The property offers a large and versatile living space set over three floors comprising in brief of a wide entrance hall, large kitchen diner, spacious lounge, dining room, four good sized bedrooms, one of which features an en-suite, downstairs cloakroom, and a family bathroom.
Outside offers a low maintenance garden with plenty of patio space for outside dining and a single garage with two parking spaces. The property, built in 2005, benefits from UPVC double glazing throughout, a fully boarded insulated loft with pull down ladder and gas central heating.
Ground floor
Entrance hall
This wide entrance hall comprises of a large fitted coat cupboard with plenty of shoe and coat storage, with doors leading to the kitchen diner, cloakroom/ w.C. And dining room.
Kitchen/Diner
3.85m x 4.5m (max.)
This large kitchen diner features a contemporary fitted kitchen with large dining area, built in double-sized oven/grill and 5 ring hob, space for washing machine, dishwasher, tumble dryer, fridge and freezer, TV aerial ports, 1 ½ Basin sink -drainer, views to the rear garden through an above sink window with access to the garden through french doors and large under stairs larder/cupboard.
Dining Room
3m x 2.72m (max.)
This well-presented dining room with views to the front aspect offers a formal and comfortable dining area. The room can also be used a second lounge/ family room with a TV aerial port available.
Downstairs cloakroom/ w.C.
1.17m x 1.38m (max.)
Comprises of a fitted half basin and toilet with room for storage units.
First Floor
Lounge
3.7m x 4.5m (max.)
With large windows offering views to the front aspect, this first-floor lounge offers a light and spacious living area. The landing outside the lounge also contains a small seating/ storage area.
Master Bedroom
3.72m x 2.97m (max.), en-suite 1.63m x 1.84m
This double bedroom with views to the rear includes a built-in double wardrobe, space for a chest of drawers and or dressing table and en-suite. The en-suite comprises of a fitted shower, sink and toilet with space for storage units and bathroom cabinets.
Second floor
Family Bathroom
2.03m x 1.7m
The family bathroom consists of a large p-shaped bath with shower and fitted sink and toilet.
Second bedroom
3.8m x 2.43m
The second bedroom with views to the front aspect consists of a large fitted double wardrobe with space for a chest of drawers and double or king-sized bed.
Third bedroom
3.03 x 2.43m
Similar in size to the second bedroom, this room, with views to the rear, also consists of a large fitted double wardrobe with space for a chest of drawers and double or king-sized bed.
Fourth bedroom
2.76m x 2m
The fourth bedroom, currently used as a study, offers space for a single bed and wardrobe.
Outside offers a low maintenance garden with plenty of patio space for outside dining and a single garage with two parking spaces. The property, built in 2005, benefits from UPVC double glazing throughout, a fully boarded insulated loft with pull down ladder and gas central heating.
Property Location
Similar Properties
For Sale Rugby For Sale CV23 Rugby new homes for sale CV23 new homes for sale Flats for sale Rugby Flats To Rent Rugby Flats for sale CV23 Flats to Rent CV23 Rugby estate agents CV23 estate agents



.png)


