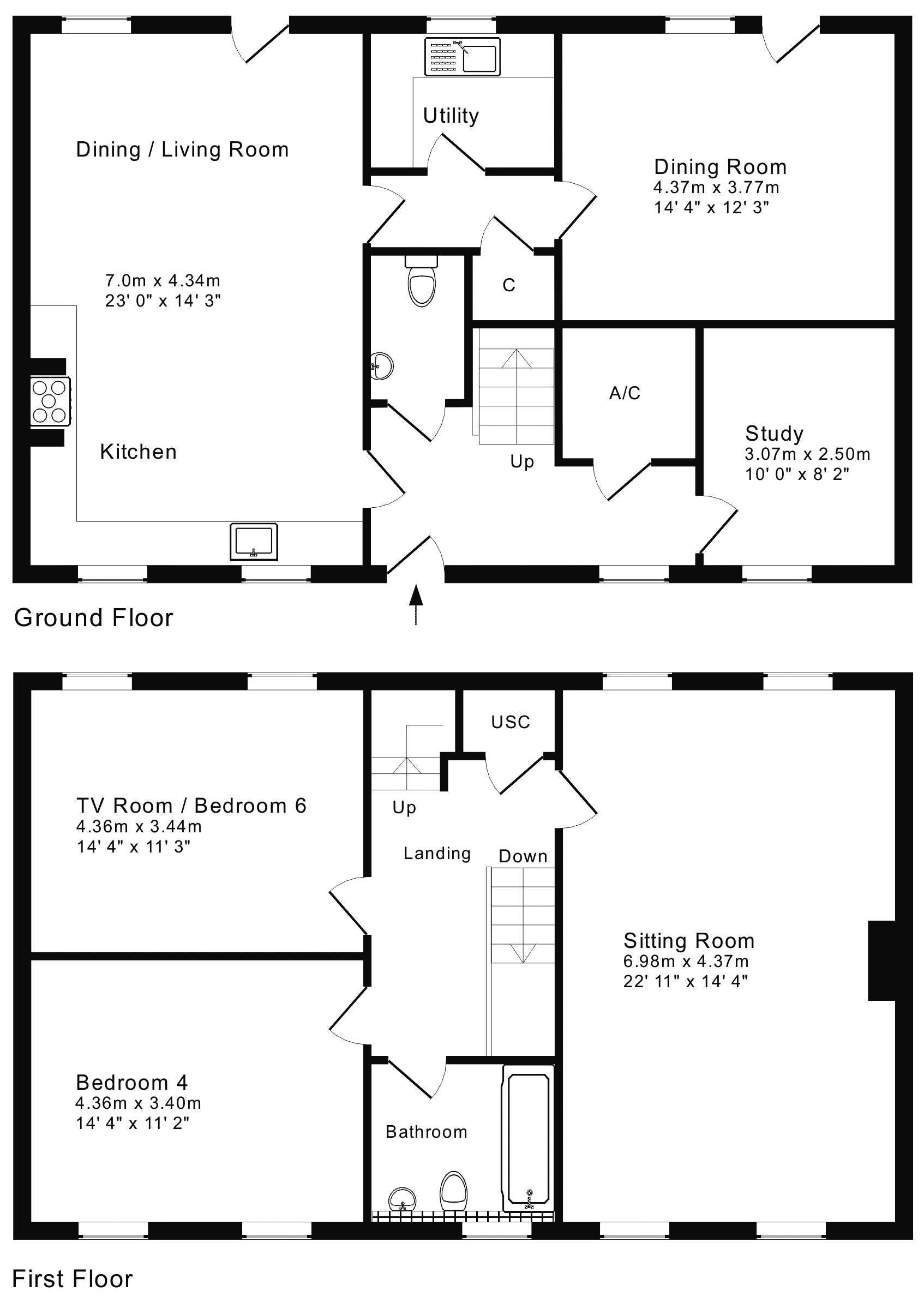6 Bedrooms for sale in Back Lane, Darshill, Shepton Mallet BA4 | £ 515,000
Overview
| Price: | £ 515,000 |
|---|---|
| Contract type: | For Sale |
| Type: | |
| County: | Somerset |
| Town: | Shepton Mallet |
| Postcode: | BA4 |
| Address: | Back Lane, Darshill, Shepton Mallet BA4 |
| Bathrooms: | 3 |
| Bedrooms: | 6 |
Property Description
One of a pair of modern houses built in the style of the former mill and includes the millrace within its garden. Versatile and flexible accommodation over four floors (c.2,900 sq ft -269 sq m). Well presented and in immaculate order throughout. Phenomenal space and a lovely sized garden.
Accommodation
Summary
One of a pair of modern houses built in the style of the former mill which it replaced and includes the millrace within its garden. Offering versatile and flexible accommodation over four floors (2900 sq ft - 269 sq m) the property is well presented and in immaculate order throughout. A phenomenal amount of space and a lovely sized garden make viewing essential.
Ground Floor
On the ground floor an entrance hall with a cloakroom and large, walk-in cupboard gives access to a study and a particularly large dining kitchen with a double aspect and access onto the rear garden. This room has an extensive range of wall and base units as well as an island unit (with under counter fridge and freezer) with granite work surfaces, Belfast sink and a "Smeg" range cooker with gas rings and two electric ovens. From the dining area of the kitchen you access an inner lobby with understairs cupboard leading to a formal dining room (also with access to the garden) and a separate utility room with further wall and base units, sink and a gas fired boiler supplying central heating and hot water.
First Floor
On the first floor there is a large, dual aspect sitting room with feature fireplace with a "Morso" multi-fuel stove inset and a wood-effect floor as well as another room currently used as a television room but which could be a sixth double bedroom and a further bedroom. This floor has a family bathroom.
Second Floor
On the second floor there is a master bedroom with a vaulted ceiling and both an en suite bathroom and a dressing room. There are two further bedrooms on this floor served by a family shower room.
Third Floor
On the third floor there is a large bedroom with skylights to both the front and the rear as well as a storeroom with a skylight to the front.
Outside
The property is approached via a right of way over the adjoining property's driveway which leads into the private driveway belonging to Millstones. Off the driveway is an enclosed single garage with power and light and an open fronted car port with lighting.
To the rear of the property there is a large patio with power and water. Raised flower beds. A pergola leads into a lawned garden to the south side with further patio and access onto the Millrace. An attractive feature of the garden is this former millrace with the sound of running water providing a relaxing background noise.
Location
Situated in a small hamlet on the outskirts of the town of Shepton Mallet which is a pleasant historic Market Town set in the heart of the Mendips and offering a range of amenities and facilities. Bristol c. 21 miles, Bath c. 18 miles and Wells c. 5 miles. Castle Cary Inter-City trains to Paddington c. 8 miles.
Directions
From Wells take the A371 towards Shepton Mallet. Proceed through the village of Croscombe. Immediately after the sign for Shepton Mallet take the first left into Darshill and follow the lane. The property can be found on the right hand side and is at the end of the driveway.
Property Location
Similar Properties
For Sale Shepton Mallet For Sale BA4 Shepton Mallet new homes for sale BA4 new homes for sale Flats for sale Shepton Mallet Flats To Rent Shepton Mallet Flats for sale BA4 Flats to Rent BA4 Shepton Mallet estate agents BA4 estate agents



.png)
