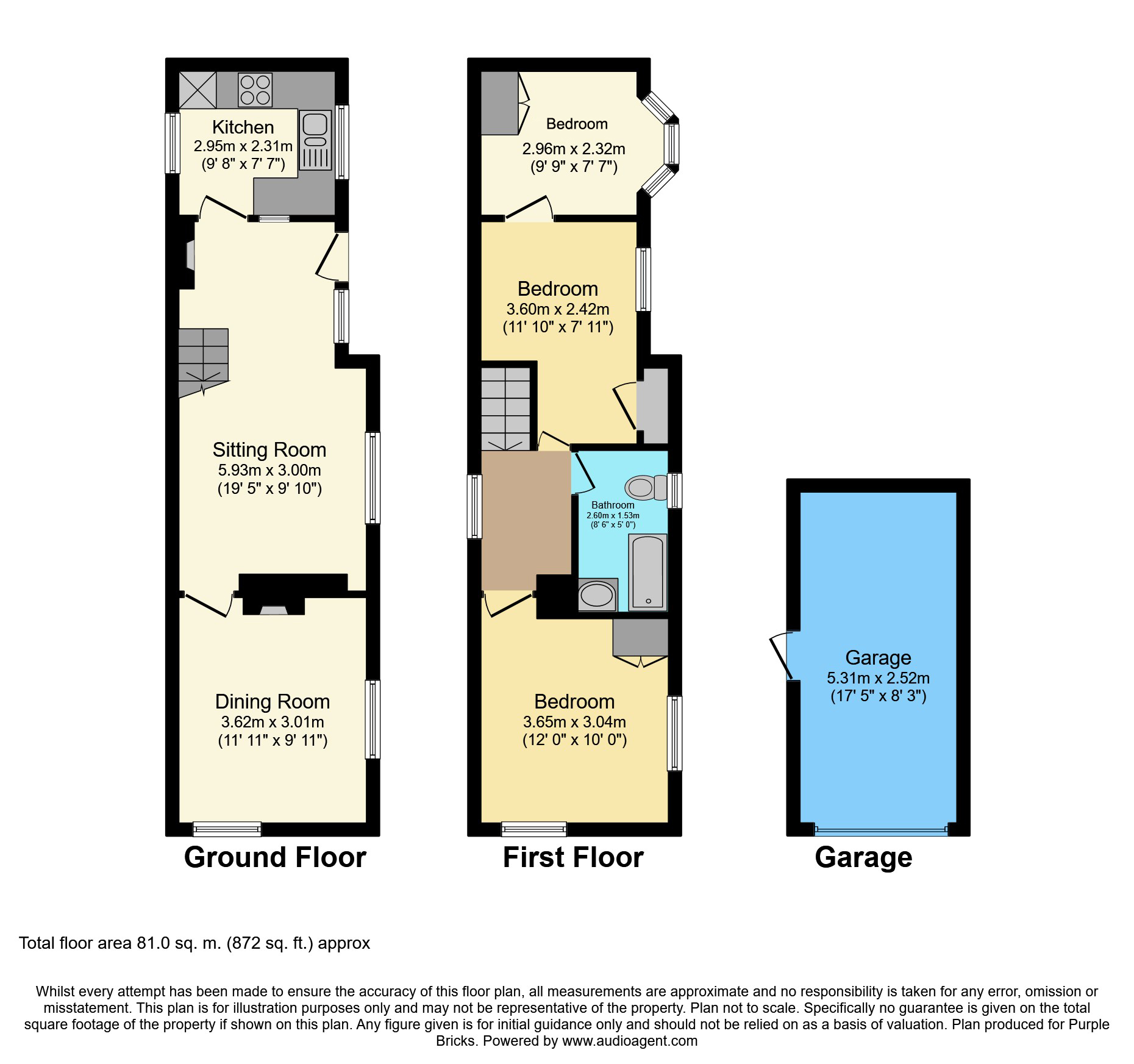3 Bedrooms for sale in Backsideans, Wargrave RG10 | £ 525,000
Overview
| Price: | £ 525,000 |
|---|---|
| Contract type: | For Sale |
| Type: | |
| County: | Berkshire |
| Town: | Reading |
| Postcode: | RG10 |
| Address: | Backsideans, Wargrave RG10 |
| Bathrooms: | 1 |
| Bedrooms: | 3 |
Property Description
A charming individual detached cottage quietly situated in an establish quiet lane within a short walk of Wargrave High street.
The property offers an enclosed Garden, detached Garage and a private driveway. Internally, there are two good size reception rooms with an attractive wood burning stove in the middle of both rooms.
'Lattice Cottage' also includes gas central heating, modern fitted Kitchen and Bathroom.
Location
An historic village primarily situated on the River Thames but also along the confluence of the River Loddon. Wargrave is located on the A321 road 7 miles from both Maidenhead and Reading and 3 miles from Henley on Thames. The highly acclaimed Piggott School is within easy walking distance of the property.
Sitting Room
19'5 x 9'10
Dual aspect lattice windows, staircase to first floor, radiator, attractive wood burning stove, door to:
Dining Room
11'11 x 9'11
Dual aspect, radiator, interconnecting wood burning stove from the Living room.
Kitchen
9'8 x 7'7
Dual aspect, range of wall mounted and base level units, white ceramic sink unit with mixer tap and half sink, built in double oven and five ring gas hob with extractor, plumbing for washing machine, built in fridge/freezer, dishwasher, microwave, tiled floor and surrounds.
Landing
Access to loft space, rear aspect window, radiator.
Bedroom One
12' x 10'
Dual aspect, radiator, built in wardrobe.
Bedroom Two
11'10 x 7'11
Front aspect, radiator, built in cupboard, radiator, access to:
Bedroom Three
9'9 x 7'7
Front aspect bay window, airing cupboard with gas combination central heating boiler.
Bathroom
Modern white suite comprises rolled top bath, low level wc, wash basin, tiled walls, vinyl floor, extractor, heated towel rail.
Garden
Fully enclosed with side access gate to the lane, large slate patio and paths, mainly laid to lawn, access to:
Garage
17'5 x 8'3
Roller door, light and power, door to the Garden
Property Location
Similar Properties
For Sale Reading For Sale RG10 Reading new homes for sale RG10 new homes for sale Flats for sale Reading Flats To Rent Reading Flats for sale RG10 Flats to Rent RG10 Reading estate agents RG10 estate agents



.png)










