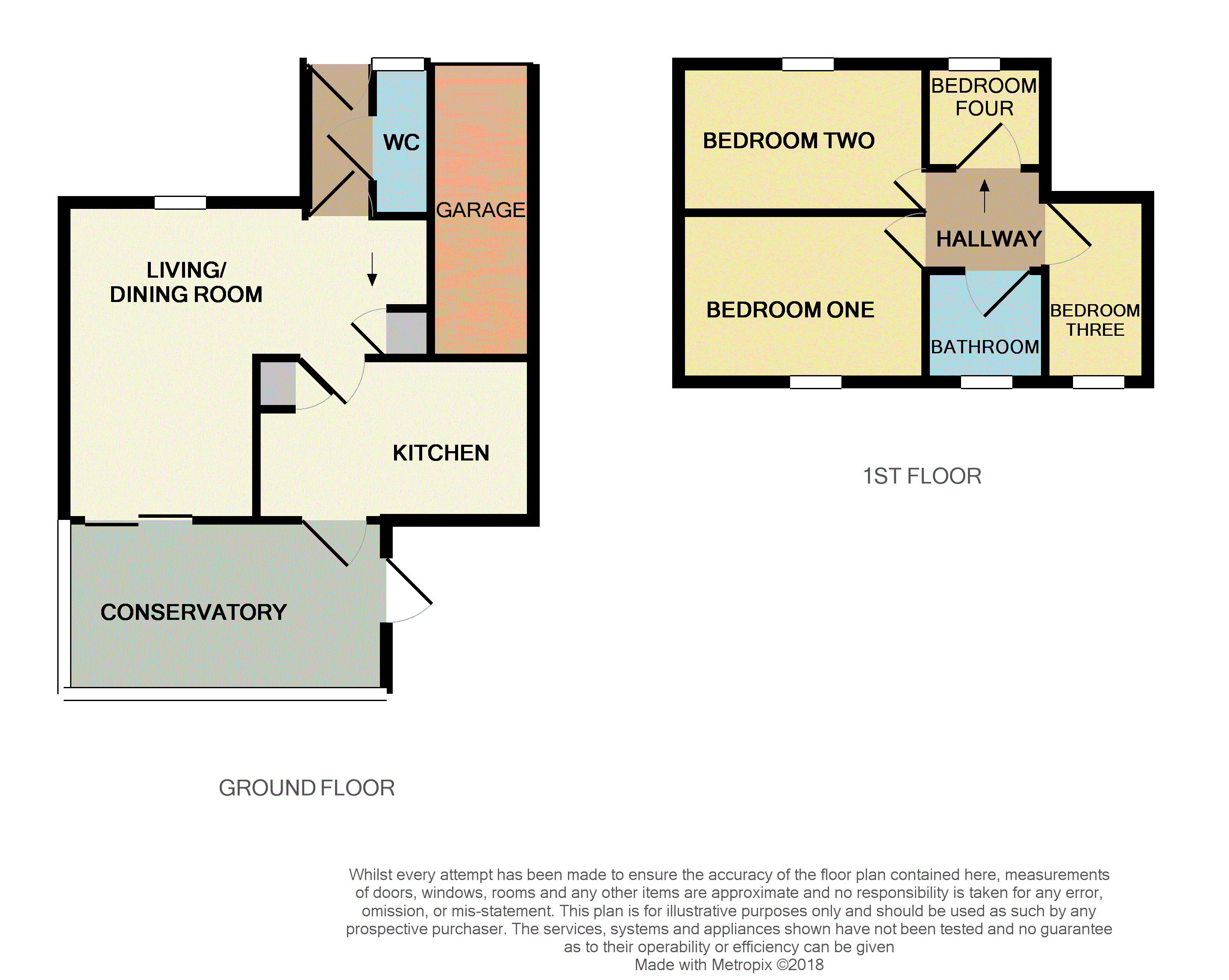4 Bedrooms for sale in Badlesmere Road, Eastbourne BN22 | £ 320,000
Overview
| Price: | £ 320,000 |
|---|---|
| Contract type: | For Sale |
| Type: | |
| County: | East Sussex |
| Town: | Eastbourne |
| Postcode: | BN22 |
| Address: | Badlesmere Road, Eastbourne BN22 |
| Bathrooms: | 1 |
| Bedrooms: | 4 |
Property Description
New family needed...
This four bedroom semi detached home is set in a popular and peaceful location just outside Eastbourne's town centre and on regular bus routes into town where you will find direct transport links to London.
As you approach this property you are greeted by a paved driveway and paved front garden with mature cherry blossom tree and flower bed boarders. Entering the property you walk into a sunny and bright double glazed porch with tiled floor and door leading into this home.
Inside, there is a downstairs WC, a good size kitchen with a range of wall and base units, space and plumbing for a washing machine, space for a fridge freezer, electric oven and space for a microwave also the kitchen looks out onto the pretty rear garden. There are doors leading into a double glazed conservatory with brick built base, doors leading out onto the rear garden and sliding patio doors into the sizable l-shape making it perfect for having a dining area as well as a separate living room, There is a double glaze d window to the front aspect allowing plenty of light to flood in.
Upstairs the hall has an airing cupboard with immersion tank, loft hatch with a ladder. Leading to a part boarded loft with light. Bedroom one has a range of fitted wardrobes and double glazed window overlooking the pretty rear garden. Bedroom two has ample space for wardrobes and has a double glazed window to the front aspect with views toward the downs. Bedroom three has space for a wardrobe and single bed. Bedroom four has plenty of space to be used as a single bedroom or library with double glazed window to front offering views over the South Downs. The bathroom has a modern vanity unit with inset wash hand basin, low level WC, chrome electric towel radiator and panelled bath with shower over.
The rear garden is part paved and lawned with mature shrubs and hedge borders, pear and cooking apple and apple trees. There are two raised seating areas next to the garden shed.
Living Room 4.48m (14'8) Max x 7.48m (24'6) Max
Conservatory 2.33m (7'8) Max x 4.31m (14'2) Max
Kitchen 4.92m (16'2) Max x 2.98m (9'9) Max
Bedroom One 3.14m (10'4) To Wardrobes x 3.07m (10'1) Max + Recess
Bedroom Two 2.66m (8'9) + Reccess x 3.6m (11'10) Max
Bedroom Three 2.16m (7'1) Max x 3m (9'10) Max
Bedroom Four 1.87m (6'2) x 2.34m (7'8) To Book Shelves
Bathroom 1.76m (5'9) Max x 2.81m (9'3) Max
Additional Information
Total Approximate Floor Area: Tbc
Council Tax
Council Tax Band - C - £1679.73 Per Annum.
EPC Rating
Energy efficiency rating - tbc
Property Location
Similar Properties
For Sale Eastbourne For Sale BN22 Eastbourne new homes for sale BN22 new homes for sale Flats for sale Eastbourne Flats To Rent Eastbourne Flats for sale BN22 Flats to Rent BN22 Eastbourne estate agents BN22 estate agents



.png)











