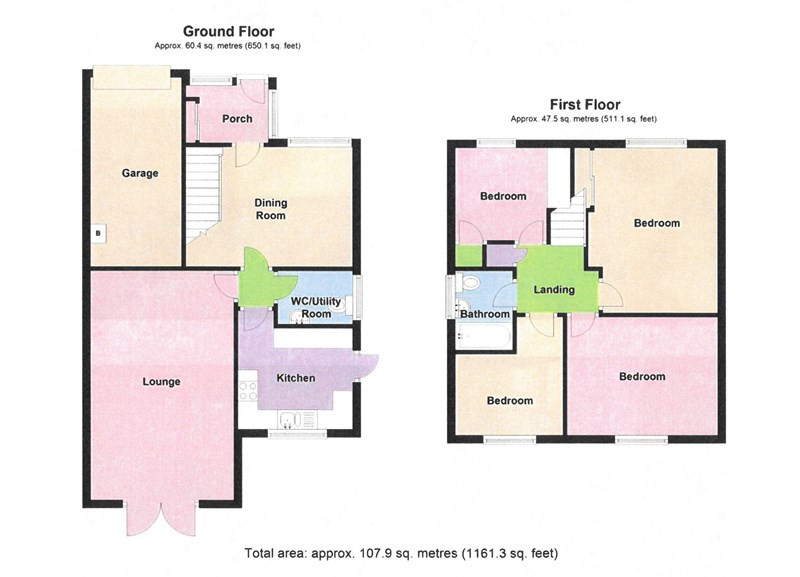4 Bedrooms for sale in Balmoral Way, Worle, Weston-Super-Mare BS22 | £ 315,000
Overview
| Price: | £ 315,000 |
|---|---|
| Contract type: | For Sale |
| Type: | |
| County: | North Somerset |
| Town: | Weston-super-Mare |
| Postcode: | BS22 |
| Address: | Balmoral Way, Worle, Weston-Super-Mare BS22 |
| Bathrooms: | 1 |
| Bedrooms: | 4 |
Property Description
We are pleased to offer this Detached Property situated in a favoured elevated position on Worle Hillside.
* 4 Bedrooms * Extended Lounge * Dining Room * Kitchen * Downstairs Cloakroom * Bathroom * Double Glazing * Gas central heating * Garage and driveway * South facing garden * Must be viewed *
UPVC double glazed entrance door and side panel to:
Entrance Porch:
2.06m x 1.45m (6' 9" x 4' 9") Double glazed side panel, cloaks storage cupboard, radiator, glazed door to:
Dining Room:
4.09m x 3.05m (13' 5" x 10') Including open tread staircase to the first floor, UPVC double glazed window to front, telephone point, door to:
Inner Hall:
Access to:
Downstairs Cloakroom:
1.88m x 1.35m (6' 2" x 4' 5") Low level WC, pedestal wash hand basin, plumbing and recess for washing machine, UPVC double glazed window to side, radiator.
Extended Lounge:
5.79m x 3.56m (19' x 11' 8") Feature fireplace with timber surround, single radiator, double radiator, TV point, coved ceiling, UPVC double glazed patio doors to rear garden.
Kitchen:
2.92m x 2.57m (9' 6" x 8' 5") Fitted with a range of wall and base units with complementing work surface, inset 1 1/2 bowl stainless steel single drainer sink unit with mixer tap over, tiled splashbacks, UPVC double glazed window to rear, 4-ring stainless steel hob with electric oven under, stainless steel extractor hood over, recess for under counter fridge and freezer, plumbing and recess for dishwasher, double radiator, UPVC double glazed door to side.
From the Dining Room, stairs rising to:
First Floor Landing:
Loft access, storage cupboard.
Bedroom 1:
3.91m x 2.97m (12' 9" x 9' 8") UPVC double glazed window overlooking rear garden, TV point, telephone point, radiator.
Bedroom 2:
4.14m x 3.23m (13' 6" x 10' 7") Plus double wardrobe. UPVC double glazed window to front, radiator.
Bedroom 3:
2.87m x 2.31m maximum (9' 4" x 7' 6" max.) Plus built-in wardrobe. UPVC double glazed window to front, radiator, coved ceiling.
Bedroom 4:
2.67m x 2.06m (8' 9" x 6' 9") UPVC double glazed window to rear, radiator.
Bathroom:
1.96m x 1.57m (6' 5" x 5' 1") Peach coloured suite comprising panelled bath with Mira Sport shower over, curtain and rail, low level WC, pedestal wash hand basin, tiled surrounds, radiator, UPVC double glazed window to side.
Outside:
The front garden is laid to lawn with borders and patio area with pathway and gate to side leading to the rear garden. Tarmac driveway providing parking for one car and leading to Garage: 4.95m x 2.59m (16' 2" x 8' 5") With up-and-over door, gas fired combination boiler supplying domestic hot water and central heating (installed in 2017), power and light. The rear garden itself is south facing and measures 9.14m (30'). Laid to lawn with flower and shrub borders, timber garden shed and chipping stone edgings.
Directional Note:
From the office turn left into the High Street, continue along, turn right into Spring Hill, at the top turn left, follow the road round, turn right into Balmoral Way, proceed into the road where the property can be found on your right hand side.
Consumer Protection from Unfair Trading Regulations 2008.
The Agent has not tested any apparatus, equipment, fixtures and fittings or services and so cannot verify that they are in working order or fit for the purpose. A Buyer is advised to obtain verification from their Solicitor or Surveyor. References to the Tenure of a Property are based on information supplied by the Seller. The Agent has not had sight of the title documents. A Buyer is advised to obtain verification from their Solicitor. Items shown in photographs are not included unless specifically mentioned within the sales particulars. They may however be available by separate negotiation. Buyers must check the availability of any property and make an appointment to view before embarking on any journey to see a property.
Property Location
Similar Properties
For Sale Weston-super-Mare For Sale BS22 Weston-super-Mare new homes for sale BS22 new homes for sale Flats for sale Weston-super-Mare Flats To Rent Weston-super-Mare Flats for sale BS22 Flats to Rent BS22 Weston-super-Mare estate agents BS22 estate agents



.jpeg)










