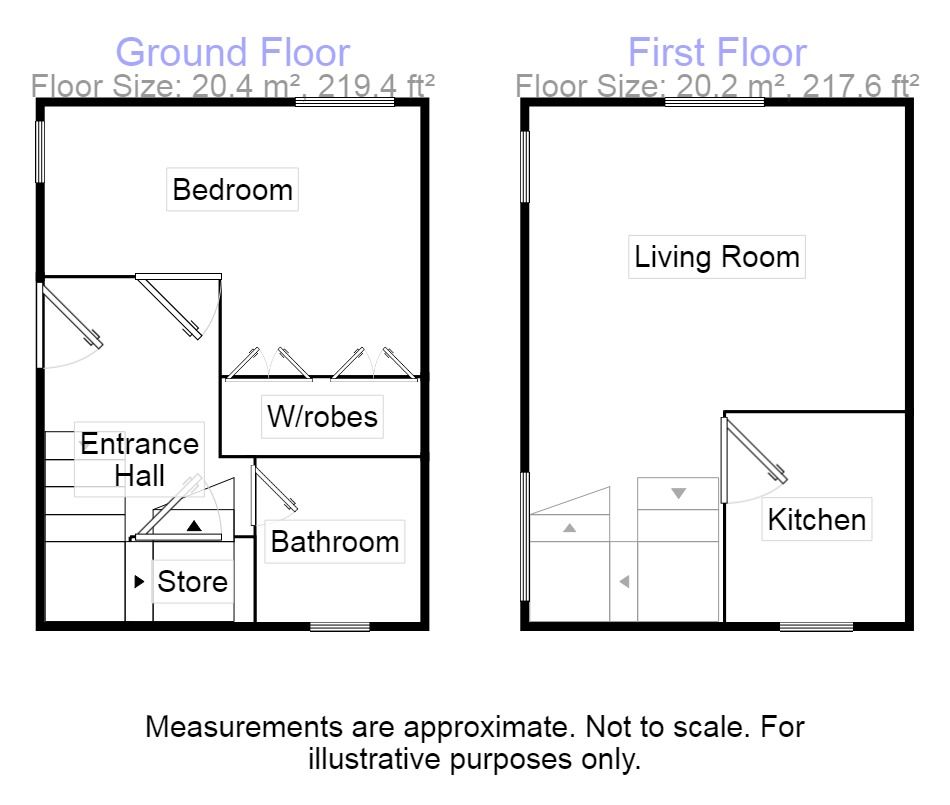1 Bedrooms for sale in Barnside Lane, Hepworth, Holmfirth HD9 | £ 147,500
Overview
| Price: | £ 147,500 |
|---|---|
| Contract type: | For Sale |
| Type: | |
| County: | West Yorkshire |
| Town: | Holmfirth |
| Postcode: | HD9 |
| Address: | Barnside Lane, Hepworth, Holmfirth HD9 |
| Bathrooms: | 1 |
| Bedrooms: | 1 |
Property Description
A beautifully presented, stone built barn conversion which occupies an enviable setting in this select little known hamlet. A full inspection is essential to appreciate the exceptional quality and attention to detail in this home ready to move into. The interesting inverted design maximises all available space and takes full advantage of the pleasant views across neighbouring countryside. In brief the accommodation provides Ent.Hall, Generous Double Bedroom, Stylish Modern White Bathroom, Impressive Living Room with ceiling open to the apex and eye-catching Stove and Separate Modern Fitted Kitchen. Externally there is a pleasant lawn and patio garden and private allocated off-road parking. Making an ideal first time purchase or possible holiday let we strongly recommend a full and early viewing on this charming home! EPC grade E.
Entrance Hall
Opening with a UPVC door and fitted with a wood floor. A turning staircase rises to the first floor creating a useful under stairs store which houses the central heating boiler.
Bedroom (3.94m (maximum) x 2.77m (measured to wardrobe fronts))
A delightful double bedroom which includes an eye-catching glass picture window from the entrance hall to allow additional natural light to flow through to this room. Including bespoke hand made fitted wardrobes with matching drawers, a contemporary panelled radiator, spotlights recessed to the ceiling, exposed beams and two sealed unit double glazed windows.
Bathroom (1.68m x 1.80m)
Having been recently fitted with a stylish modern white three piece suite comprising roll top bath with mixer taps and drench style shower and side screen above, low flush WC and hand wash basin. Tastefully finished with ceramic wall tiling and additional wood paneling, a tiled floor, contemporary panelled radiator and a sealed unit double glazed window.
First Floor Landing
A pleasant open plan landing area leading to the Living Room and Kitchen.
Living Room (5.74m (narrowing to 11'6'') x 3.58m)
A delightful and spacious open plan room which includes a ceiling open to the roof apex with exposed beams and roof trusses. Including an eye-catching multi-fuel stove set on a stone hearth, a wood floor, two period style radiators and two sealed unit double glazed windows.
Kitchen (1.85m x 2.13m)
Fitted with a selection of modern farmhouse style wall, cupboard and drawer units with a working area incorporating a ceramic sink with mixer taps above. Including a cooker point with extractor over, plumbing for an automatic washing machine, ceramic tiling to the splashback, a wood floor, exposed ceiling beams and a sealed unit double glazed window.
Outside
The property benefits from a pleasant lawn and patio garden which extends to the rear of the house and enjoys the pleasant rural views provided. Directly to the side of the property there is allocated off-road parking available. Further parking is allocated in the communal visitors car park down the lane, which also a further small garden area.
Important note to purchasers:
We endeavour to make our sales particulars accurate and reliable, however, they do not constitute or form part of an offer or any contract and none is to be relied upon as statements of representation or fact. Any services, systems and appliances listed in this specification have not been tested by us and no guarantee as to their operating ability or efficiency is given. All measurements have been taken as a guide to prospective buyers only, and are not precise. Please be advised that some of the particulars may be awaiting vendor approval. If you require clarification or further information on any points, please contact us, especially if you are traveling some distance to view. Fixtures and fittings other than those mentioned are to be agreed with the seller.
/8
Property Location
Similar Properties
For Sale Holmfirth For Sale HD9 Holmfirth new homes for sale HD9 new homes for sale Flats for sale Holmfirth Flats To Rent Holmfirth Flats for sale HD9 Flats to Rent HD9 Holmfirth estate agents HD9 estate agents



.png)
