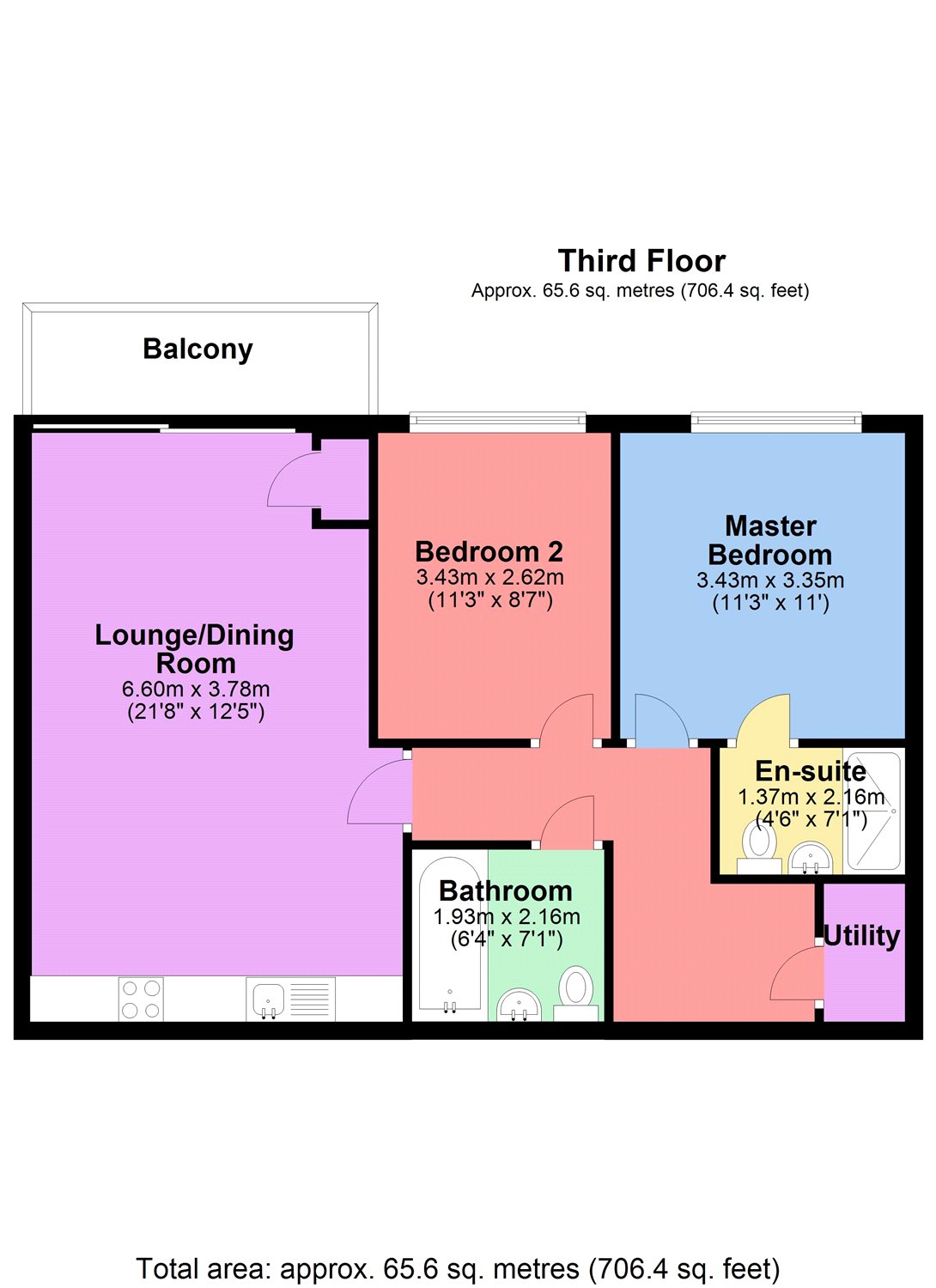2 Bedrooms for sale in Bateson Drive, Leavesden, Watford, Hertfordshire WD25 | £ 300,000
Overview
| Price: | £ 300,000 |
|---|---|
| Contract type: | For Sale |
| Type: | |
| County: | Hertfordshire |
| Town: | Watford |
| Postcode: | WD25 |
| Address: | Bateson Drive, Leavesden, Watford, Hertfordshire WD25 |
| Bathrooms: | 1 |
| Bedrooms: | 2 |
Property Description
Two bedroom two bathroom apartment third floor apartment! Walking distance to the co op. On entering the property engineered wood flooring flows through the hallway and throughout the modern and spacious open plan living area with fitted modern kitchen and doors to the front facing balcony, two good sized bedrooms, one with en suite, family bathroom off the hallway. There is also a key fob and video entry system for security. These newly built apartments also offer a lift and NHBC warranty. Located close to major road links, amenities and schools set in the heart of leavesden your viewing is highly recommended.
Entrance Hall Engineered wood flooring, radiator, utility cupboard with plumbing for washing machine, doors to all rooms.
Master Bedroom 11'3" x 11' (3.43m x 3.35m). Double glazed window to front aspect, radiator, mirror fronted wardrobe with sliding doors, TV point, power points, door to en suite.
En Suite 7'1" x 4'6" (2.16m x 1.37m). Double shower cubicle with overhead shower and shower attachment, pedestal wash hand basin, low level WC, fully tiled walls and floor, heated towel rail, shaver point, extractor fan.
Bedroom Two 11'3" 8'7" (3.43m 2.62m). Double glazed window to front aspect, radiator.
Lounge/Dining Room/Kitchen 21'8" x 12'5" (6.6m x 3.78m). Lounge/Dining Area: Double glazed patio doors to balcony, wood flooring, radiator, TV point, power points.
Kitchen Area: Range of base and eye level units, inset single drainer stainless steel sink unit with mixer tap, integrated electric oven and hob with extractor hood over, integrated fridge freezer, inset ceiling spotlights, power points.
Bathroom 7'1" x 6'4" (2.16m x 1.93m). Suite comprising panel bath with mixer tap and shower attachment, glass shower screen, wash hand basin, low level WC, fully tiled walls, heated towel rail, shaver point, extractor fan.
Property Location
Similar Properties
For Sale Watford For Sale WD25 Watford new homes for sale WD25 new homes for sale Flats for sale Watford Flats To Rent Watford Flats for sale WD25 Flats to Rent WD25 Watford estate agents WD25 estate agents



.png)









