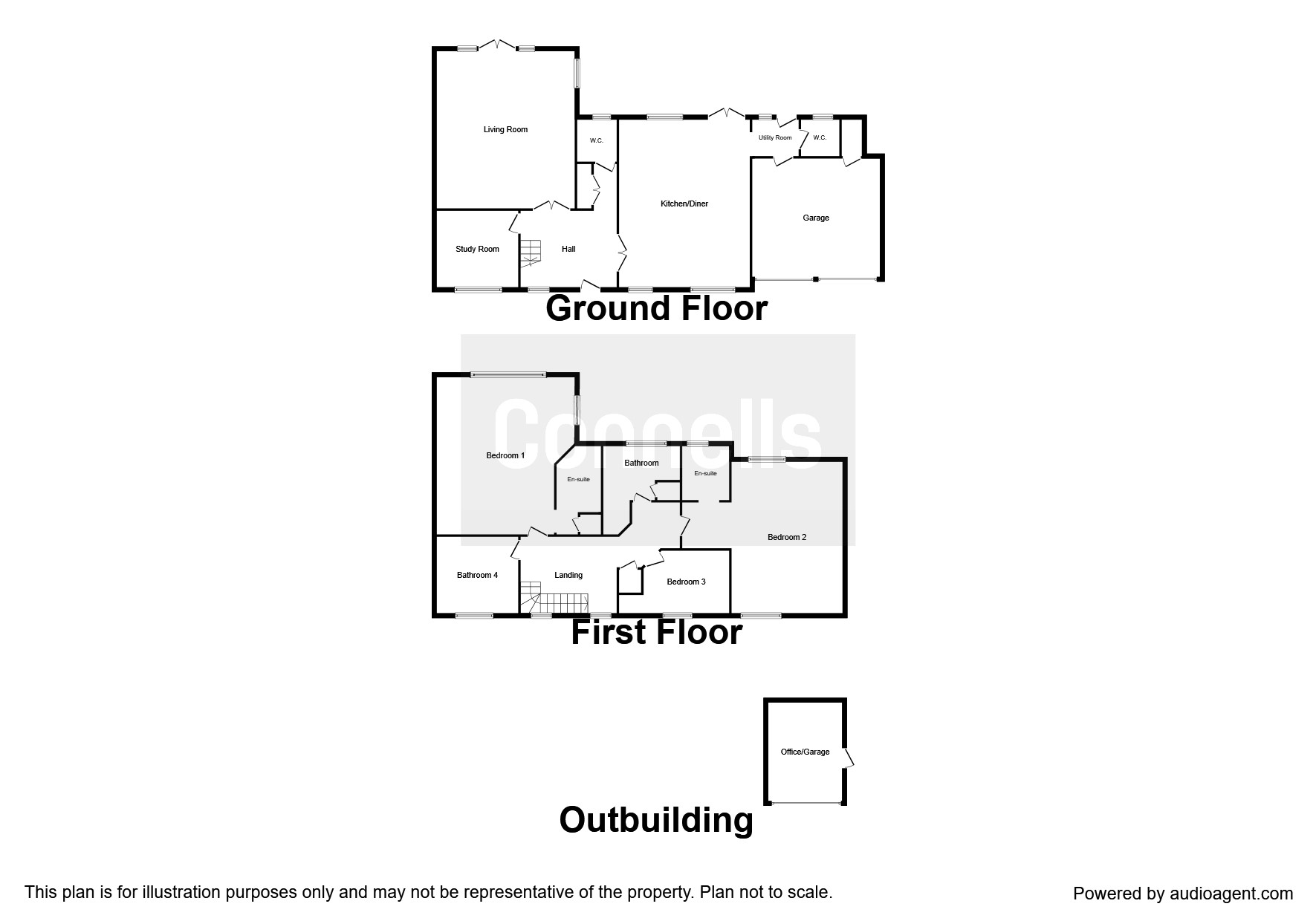4 Bedrooms for sale in Bay Lane, Gillingham SP8 | £ 600,000
Overview
| Price: | £ 600,000 |
|---|---|
| Contract type: | For Sale |
| Type: | |
| County: | Dorset |
| Town: | Gillingham |
| Postcode: | SP8 |
| Address: | Bay Lane, Gillingham SP8 |
| Bathrooms: | 3 |
| Bedrooms: | 4 |
Property Description
Summary
Hair Cobble Cottage is a detached four bedroom cottage in immaculate condition. Situated in the popular Bay area of Gillingham set on the outskirts of town in a countryside setting but close to the local amenities. This bespoke property is built to an excellent standard.
Description
Hair Cobble Cottage is a detached four bedroom cottage in immaculate condition. Situated in the popular Bay area of Gillingham set on the outskirts of town in a countryside setting but close to the local amenities of the town. The property also includes a living room, kitchen/diner, utility room, study/playroom, two en suites, bathroom, two downstairs cloakrooms, office/garage, front and rear gardens with countryside views. This bespoke property is built to an excellent standard by a reputable builder and must be seen to appreciate what it has to offer!
The amenities in Gillingham include supermarkets, cafes and restaurants, post office. Library, leisure centre, banks and mainline train station (Exeter to London).
Entrance Hall
Front aspect double glazed door and window. Smoke alarm. Double cupboard. Galleried landing. Stairs to first floor.
Cloakroom
Front aspect double glazed window. The cloakroom comprises WC and wash hand basin. Underfloor heating.
Living Room 19' 2" x 18' 5" ( 5.84m x 5.61m )
Rear aspect double glazed french doors. Woodburner. Telephone and TV point. LED ceiling lights. Underfloor heating. Countryside views.
Study Room 11' x 10' 4" ( 3.35m x 3.15m )
Front aspect double glazed window. Telephone and TV point. Can be used as study or play room. Carpeted.
Kitchen/diner 21' 5" x 17' 3" ( 6.53m x 5.26m )
Two front aspect double glazed windows. Rear aspect double glazed window. Rear aspect double glazed french doors leading to garden. The spacious kitchen diner comprises wall and base units with granite worktops, breakfast island, eye level electric oven, gas hob, cooker point, cooker hood, telephone and TV point. Integrated fridge freezer.
Utility Room 13' 7" x 4' 5" ( 4.14m x 1.35m )
Rear aspect double glazed window. Plumbing for a washing machine. Tiled floor. Door to rear garden. Door to WC.
Landing
Front aspect double glazed velux window. Stairs from ground floor to landing. Airing cupboard. Smoke alarm. Carpeted.
Bedroom 1 17' x 19' 5" ( 5.18m x 5.92m )
Side aspect double glazed velux window and four full length windows. Two radiators, telephone and TV point. Exposed beams. Carpeted. Double height ceilings. Countryside views.
En Suite
Rear aspect double glazed velux window. The part tiled bathroom comprises WC, wash hand basin, shower cubicle, jacuzzi bath, heated towel rail. Tiled with Indian green limestone.
Bedroom 2 15' 4" x 14' 9" ( 4.67m x 4.50m )
Front and rear aspect double glazed window. Radiator. Telephone and TV point. Sloped ceiling. Carpeted. Loft access.
En Suite
Rear aspect double glazed window. The 2nd en suite comprises WC, wash hand basin and shower cubicle. Radiator.
Bedroom 3 17' 4" x 16' 1" ( 5.28m x 4.90m )
Front aspect double glazed window. Radiator. Telephone and TV point. Sloped ceiling. Carpeted.
Bedroom 4 10' 11" x 10' 4" ( 3.33m x 3.15m )
Front aspect double glazed window. Radiator. Telephone and TV point. Carpeted.
Bathroom
Rear aspect double glazed window. The part tiled bathroom comprises WC, wash hand basin, bath, shower cubicle, heated towel rail.
Garage 17' 1" x 15' ( 5.21m x 4.57m )
Two single up and over doors. Central heating boiler. Power and light. Door to rear porch.
Outside
Front Garden
Lawned area with driveway. Ample parking for 4 cars.
Rear Garden
Lawned area with decking. Fabulous countryside views.
Outbuilding/office/studio
The garden office/studio is a bespoke building made with Norwegian wood. Fully insulated floor and ceiling with large double doors leading to wrap around desking and entrance door.
1. Money laundering regulations - Intending purchasers will be asked to produce identification documentation at a later stage and we would ask for your co-operation in order that there will be no delay in agreeing the sale.
2: These particulars do not constitute part or all of an offer or contract.
3: The measurements indicated are supplied for guidance only and as such must be considered incorrect.
4: Potential buyers are advised to recheck the measurements before committing to any expense.
5: Connells has not tested any apparatus, equipment, fixtures, fittings or services and it is the buyers interests to check the working condition of any appliances.
6: Connells has not sought to verify the legal title of the property and the buyers must obtain verification from their solicitor.
Property Location
Similar Properties
For Sale Gillingham For Sale SP8 Gillingham new homes for sale SP8 new homes for sale Flats for sale Gillingham Flats To Rent Gillingham Flats for sale SP8 Flats to Rent SP8 Gillingham estate agents SP8 estate agents



.png)










