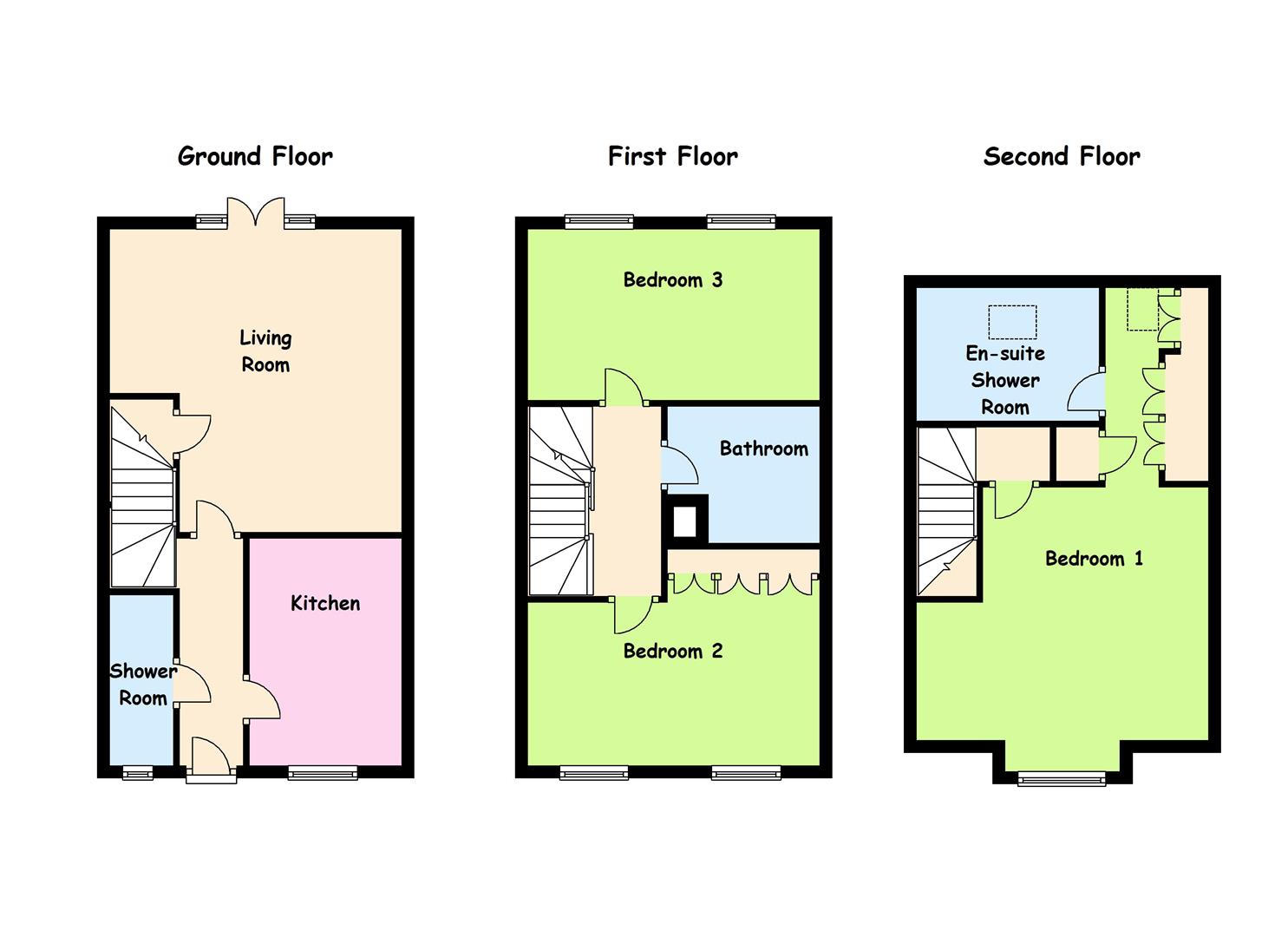3 Bedrooms for sale in Bayfield Wood Close, Chepstow NP16 | £ 274,950
Overview
| Price: | £ 274,950 |
|---|---|
| Contract type: | For Sale |
| Type: | |
| County: | Monmouthshire |
| Town: | Chepstow |
| Postcode: | NP16 |
| Address: | Bayfield Wood Close, Chepstow NP16 |
| Bathrooms: | 3 |
| Bedrooms: | 3 |
Property Description
The property comprises to the ground floor, reception hall giving access to the ground floor shower room, modern kitchen plus living/dining room with double doors out to the private landscaped rear gardens. Turn stairs to the first floor give access to the two double bedrooms and family bathroom again turn stairs to the second floor lead through to the superb master bedroom with dressing area and en-suite shower room. Views to the front elevation. The property itself further benefits from landscaped gardens to the rear as well as two allocated parking spaces to the front. Situated within this popular residential area, local amenities are close at hand with The Dell and Chepstow Comprehensive Schools as well the market town of Chepstow with its attendant range of facilities. There are bus and rail links here, the A48, M48 and M4 motorway networks bringing Newport, Cardiff and Bristol within easy commuting distance.
Ground Floor
Reception Hall
Approached via sensor lighting and composite door with leaded double glazed insert. Good quality wood effect flooring. Panelled radiator with contemporary cover to remain. Turn stairs to first floor landing. Doors off.
Ground Floor Shower Room
Low level wc with dual push button flush, pedestal wash hand basin with chrome mixertap. Step-in enclosure with electric shower. Part tiling to walls. Tile effect flooring. Panelled radiator. Extractor fan. Obscure UPVC double glazed window to front elevation.
Kitchen (3.58m x 2.29m (11'9 x 7'6 ))
Fitted with a matching range of base and eye level storage units. Single drainer stainless steel sink and mixertap set into granite effect work surfaces all with tiled splashbacks. Built-in fan assisted electric oven. 4 ring gas hob set into worksurface with stainless steel spalshback. Extractor hood and lighting over. Space for upright fridge/freezer. Plumbing and space for automatic washing machine and dishwasher. Consealed boiler. Polished tiled floor. Panelled radiator. Obscure UPVC double glazed window to front elevation.
Living/Dining Room (4.70m x 4.39m l shaped measurement (15'5 x 14'5 l)
Good quality wood effect flooring. Under stairs storage cupboard. Two panelled radiators. UPVC double glazed French doors with side panels to rear landscaped gardens.
First Floor Stairs And Landing
Inset spotlighting. Turn stairs to first floor landing. Useful storage cupboard. Doors off.
Bedroom 2 (4.39m x 2.74m to wardrobes (14'5 x 9' to wardrobe)
Fitted wardrobes. Panelled radiator. Two UPVC double glazed windows to front elevation.
Bedroom 3 (4.32m x 2.64m (14'2 x 8'8))
Panelled radiator. Two UPVC double glazed windows to rear elevation with views.
Bathroom
Modern white suite to include low level dual push button flush wc, pedestal wash hand basin with chrome mixertap. Shaver point. Bath with chrome mixertap and shower attachment over. Wood effect flooring. Panelled radiator. Extractor fan. Part tiling to walls.
Second Floor Stairs And Landing
Inset spotlighting. Door to master bedrooms suite.
Master Bedroom Suite (4.42m x 4.39m maximum measurements to include wind)
Panelled radiator. UPVC double glazed window to front elevation with views. Open to dressing area.
Dressing Area
Range of fitted wardrobes. Cupboard housing hot water cylinder. Panelled radiator. Double glazed velux roof window to rear elevation. Door to en-suite shower room.
En-Suite Shower Room
Modern white suite to include low level dual push button flush wc. Pedestal wash hand basin. Shaver point. Step-in enclosure with mains fed shower. Part tiling to walls. Wood effect flooring. Panelled radiator. Extractor fan. Double glazed velux roof window to rear elevation.
Outside
To the front of the property, two allocated parking spaces. To the rear landscaped gardens which area of a private nature to include sun terrace, loose stone chipped borders. Steps up to raised decked seating area. Outside lighting.
Property Location
Similar Properties
For Sale Chepstow For Sale NP16 Chepstow new homes for sale NP16 new homes for sale Flats for sale Chepstow Flats To Rent Chepstow Flats for sale NP16 Flats to Rent NP16 Chepstow estate agents NP16 estate agents



.png)


