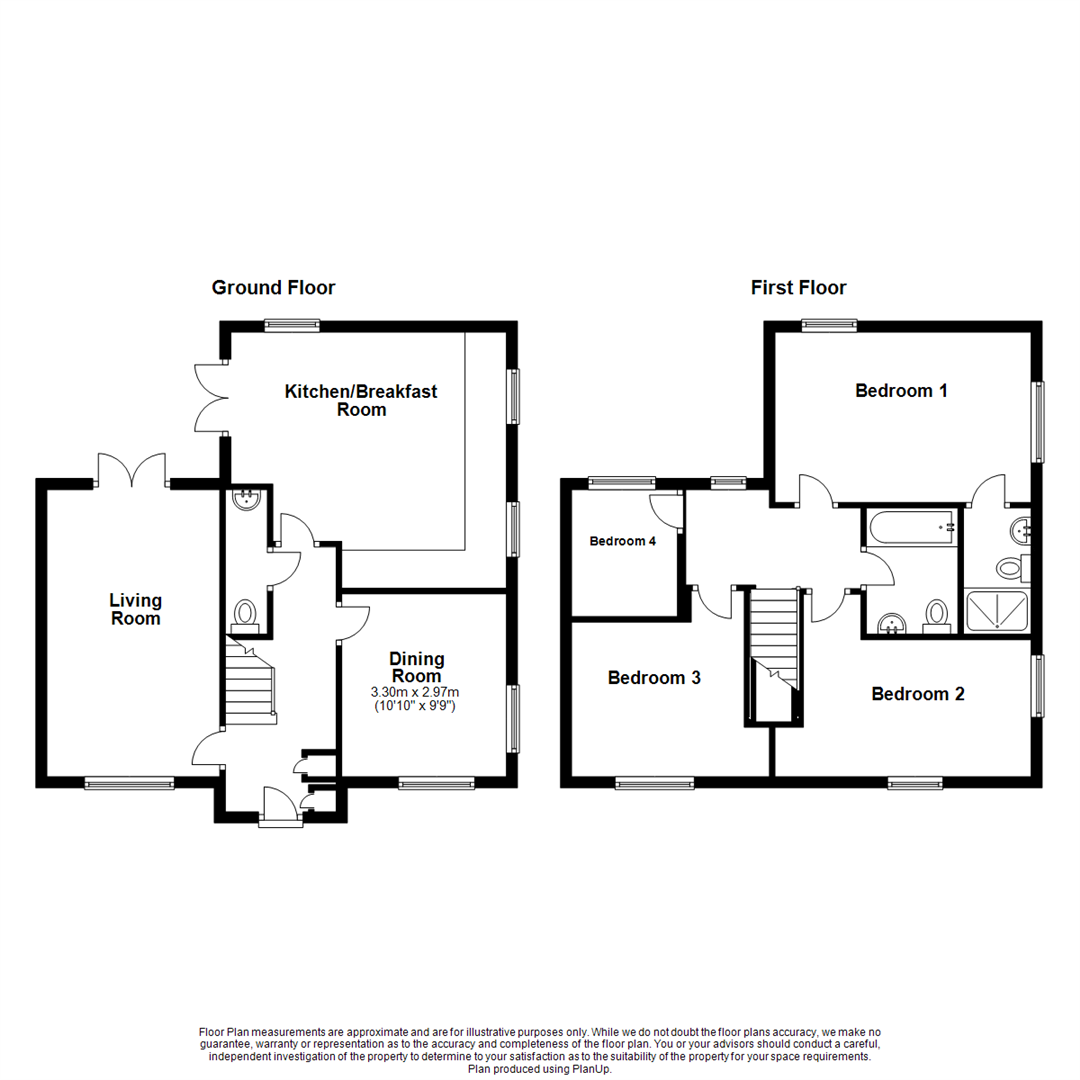4 Bedrooms for sale in Benjamin Bevin Road, Crick, Northampton NN6 | £ 350,000
Overview
| Price: | £ 350,000 |
|---|---|
| Contract type: | For Sale |
| Type: | |
| County: | Northamptonshire |
| Town: | Northampton |
| Postcode: | NN6 |
| Address: | Benjamin Bevin Road, Crick, Northampton NN6 |
| Bathrooms: | 2 |
| Bedrooms: | 4 |
Property Description
Chelton Brown are pleased to offer this Barratts built, Lincoln design, four bedroom detached property with a garage.
Set in the St Margarets View development in Crick this four bedroom detached property offers spacious modern family living. The property briefly comprises: Entrance hallway with built in storage, a large family lounge with double doors to the garden, separate dining room, downstairs w/c and a high specification kitchen with fitted appliances. Upstairs; there is a generously portioned master bedroom with ensuite benefiting from a shower. There are a further two large double bedrooms and a single that would make an ideal study or dressing room. Finally on the first floor there is a high specifiation bathroom with feature “subway” tiles. Outside there is a larger than average garden, driveway for two cars and a detached garage.
Information about the local area:
The village of Crick is set beside the Grand Union Canal and home to the annual Crick Boat Show. The village boasts fantastic local amenities including a primary school, Church, post office and three pubs. The village falls into the school catchment for Guilsborough Secondary school and further afield is Ashlawn in Rugby and The Parker Academy in Daventry. It also offers fantastic access to the M1, M6 and A5.
Detached Four Bedroom Family Home in Crick.
Entrance Hall
Central entrance hall with to storage cupboard, and stairs leading upstairs.
Living Room (5.18m x 3.12m (17'0" x 10'3"))
Generously sized lounge with double doors to the rear leading to the garden.
Dining Room (3.30m x 2.97m (10'10" x 9'9"))
Window to front, window to side, ample space for a large family dining table.
W/C
Fitted with a WC and wash hand basin. Tiling to floor and splash back areas.
Kitchen/Breakfast Room (4.62m x 4.65m (15'2" x 15'3"))
High specification gloss kitchen with wooden work surfaces, gas hob and fitted appliances.
Landing
Window to rear and access to the loft.
Bedroom 1 (3.07m x 4.62m (10'1" x 15'2"))
Window to side, window to rear, door to door leading to en suite shower room.
Ensuite
Fitted with a suite comprising shower in large tiled cubicle, WC and wash hand basin.
Bathroom
Family bathroom with white three piece suite. Tiled around bath and splash back area.
Bedroom 2 (2.47m x 2.00m (8'1" x 6'7"))
Second double bedroom, neutrally decorated and window to the side and front.
Bedroom 3 (2.79m x 3.57m (9'2" x 11'9"))
Window to front, ample space for a double room and storage.
Bedroom 4
Smaller bedroom, with room for a single bed or perhaps a study / dressing room.
Outside
Larger than average garden. Garage with parking for two cars in front.
Property Location
Similar Properties
For Sale Northampton For Sale NN6 Northampton new homes for sale NN6 new homes for sale Flats for sale Northampton Flats To Rent Northampton Flats for sale NN6 Flats to Rent NN6 Northampton estate agents NN6 estate agents



.png)











