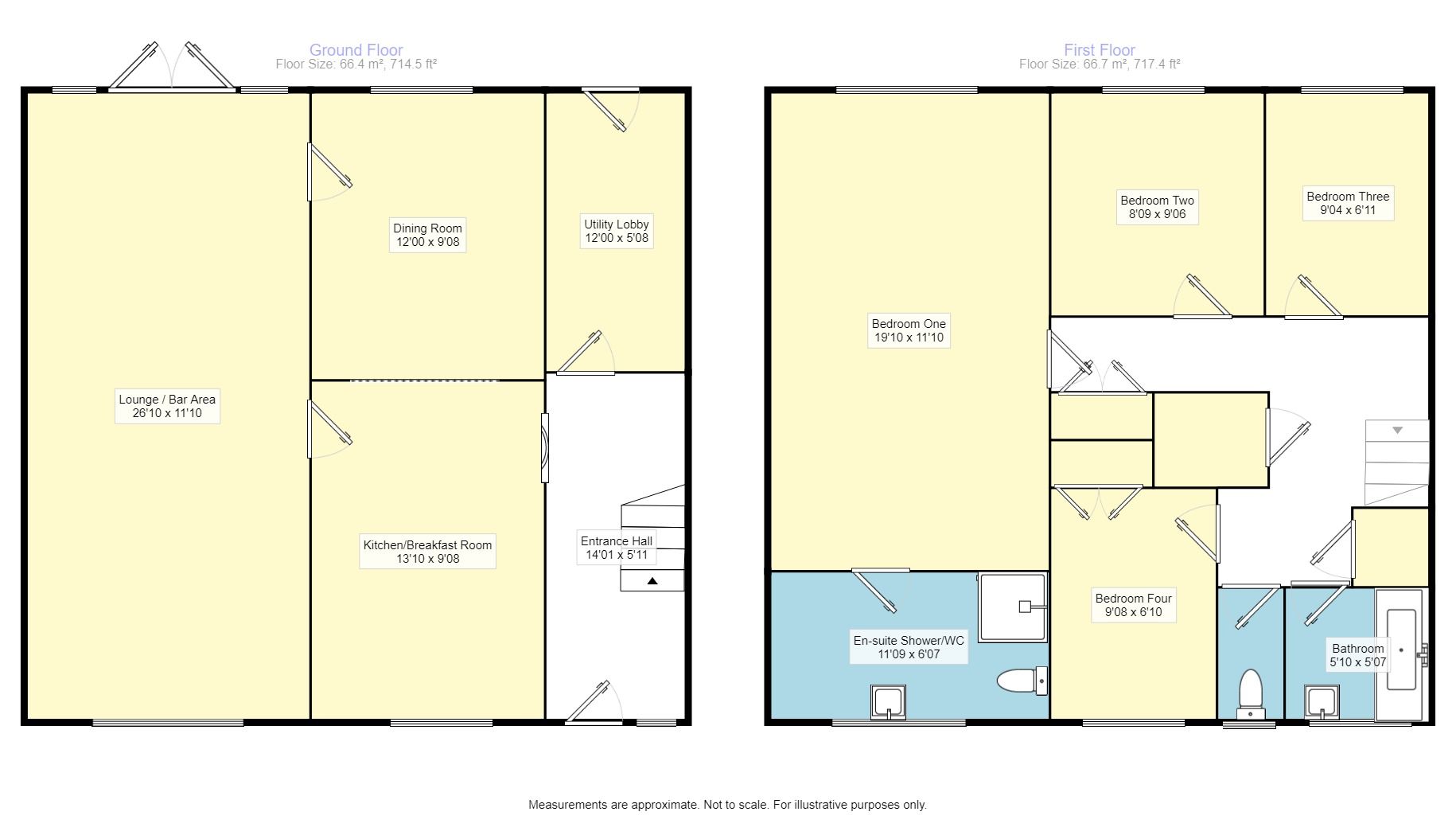4 Bedrooms for sale in Bennett Way, Dartford DA2 | £ 400,000
Overview
| Price: | £ 400,000 |
|---|---|
| Contract type: | For Sale |
| Type: | |
| County: | Kent |
| Town: | Dartford |
| Postcode: | DA2 |
| Address: | Bennett Way, Dartford DA2 |
| Bathrooms: | 2 |
| Bedrooms: | 4 |
Property Description
Your move offer this extended, stunning four bedroom family home in darenth. ***must view to appreciate***
Description
Offering; entrance lobby, with a utility room, kitchen breakfast room with breakfast bar, dining room and a long lounge and bar area! Upstairs is a family bathroom, separate WC, a master bedroom with en-suite shower/WC. Two further double bedrooms and one single. South facing garden to the rear. EPC awaiting.
Location
Bennett Way is situated on the outskirts of Dartford in a semi rural location, with open countryside close at hand, yet within minutes of major transport links including Dartford Bridge, A2/M2 and the M25 with it's links to the M20. Bluewater, is just a few minutes drive away with it's numerous high end shops, bars, restaurants and even a multiplex cinema. Day to day shopping is provided by super stores at Greenhithe and Crayford respectively and Sainsbury's in Dartford Town Centre.
Our View
The current owners have made this house into a wonderful family home, the property is spacious having been extend to the side of the house, now offering a beautiful sized lounge / bar area with a Master bedroom and en-suite!
Entrance Hall (1.80m x 4.29m)
1.55m x 4.27m
Utility Lobby (3.66m x 1.73m)
1.54m x 3.65
Dining Room (3.66m x 2.95m)
2.76m x 3.65m
Kitchen / Breakfast Room (4.22m x 2.95m)
2.76m x 3.99m
Lounge / Bar Area (8.18m x 3.61m)
3.38m x 7.95m
Bedroom 1 (6.05m x 3.61m)
3.38m x 5.82m
En-Suite Shower / WC (2.01m x 3.58m)
3.38m x 1.85m
Bedroom 2 (2.90m x 2.67m)
2.43m x 2.76m
Bedroom 3 (2.11m x 2.84m)
1.86m x 2.75m
Bedroom 4 (2.95m x 2.08m)
1.85m x 2.76m
Bathroom (1.70m x 1.78m)
1.55m x 1.54m
Separate WC (1.70m x 0.81m)
0.63m x 1.54m
Garden
Important note to purchasers:
We endeavour to make our sales particulars accurate and reliable, however, they do not constitute or form part of an offer or any contract and none is to be relied upon as statements of representation or fact. Any services, systems and appliances listed in this specification have not been tested by us and no guarantee as to their operating ability or efficiency is given. All measurements have been taken as a guide to prospective buyers only, and are not precise. Please be advised that some of the particulars may be awaiting vendor approval. If you require clarification or further information on any points, please contact us, especially if you are traveling some distance to view. Fixtures and fittings other than those mentioned are to be agreed with the seller.
/3
Property Location
Similar Properties
For Sale Dartford For Sale DA2 Dartford new homes for sale DA2 new homes for sale Flats for sale Dartford Flats To Rent Dartford Flats for sale DA2 Flats to Rent DA2 Dartford estate agents DA2 estate agents



.png)











