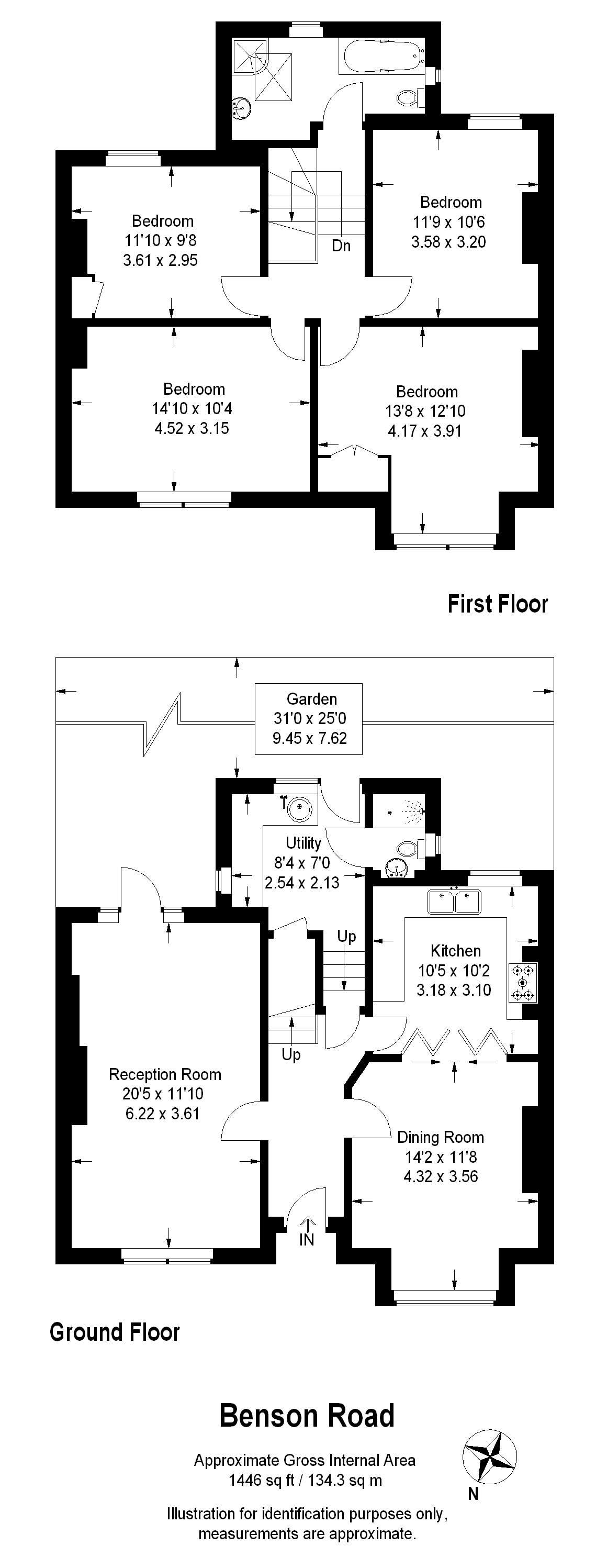4 Bedrooms for sale in Benson Road, London SE23 | £ 1,200,000
Overview
| Price: | £ 1,200,000 |
|---|---|
| Contract type: | For Sale |
| Type: | |
| County: | London |
| Town: | London |
| Postcode: | SE23 |
| Address: | Benson Road, London SE23 |
| Bathrooms: | 0 |
| Bedrooms: | 4 |
Property Description
Offering an abundance of character and charm is this beautiful, double fronted Victorian Semi-detached family home with a south facing rear garden. The house is well proportioned throughout with plenty of entertainment space on the ground floor and 4 large double bedrooms upstairs. As you approach the house you are greeted by neat front garden shielded by a wooden picket fence. The house has great curb appeal, a very handsome specimen with a central doorway and 8 large sash windows. As you enter the house there is an immediate feeling of symmetry, light and space, a wide central hallway that gives access to all the primary ground floor rooms. To the left is a large formal reception room spanning across the whole depth of the property. This charming room offers plenty of period features such as high ceilings, cornicing, original stripped wooden flooring, a feature fireplace, large bay sash windows to the front and a framed patio door leading to the garden. There is also a newly installed bespoke bookcase with shelving fitted into the alcoves surrounding the fireplace. To the right of the entrance hall is a delightful dining room, with similar period features as the adjacent reception room. Large glass paneled double bi-fold doors separate this room from the kitchen which is located at the rear of the house down a couple of steps. Base level units frame this spacious kitchen with wooden worktops on top and the oven is cleverly integrated into the chimney breast. There is a large sash window overlooking the garden at the rear, high ceilings and stripped wooden flooring. At the back of the house leading to the garden is a very handy and spacious utility room with a separate shower room and WC. The garden is a suntrap being South facing, it has been lovingly landscaped by the current owner making it a very appealing space. There are mature shrubs and plants surrounding a lawn and a useful garden shed. A gate to the side provides access to the front of the you go upstairs there is a lovely generous size family bathroom on the half landing. With double aspect windows and a skylight above it is bathed in light. There are nice Travatine tiles on the floor, a bath tub in one corner of the room and a separate shower enclosure in the other. The first floor has 4 large, equally sized double bedrooms all accessible from the central landing. The rooms at the front of the house both have two large sash windows and stripped wooden flooring, one with a charming period feature fireplace. Subject to planning, there is further scope for development with a huge loft space above that can easily be converted to make more bedrooms if required. This is certainly a house a family can grow into. Benson Road is a very popular pretty tree-lined street within a 7-minute walk of Forest Hill rail station which has regular Overground and National Rail connections. Benson Road is also close to Fairlawn Primary school (Outstanding Ofsted) and Horniman Primary School (Good Ofsted). At the top of the hill is the Horniman Museum and Gardens, a lovely place for family outings with breath-taking views of London, an aquarium, a small animal farm, and the Horniman Triangle playground. Council Tax Band F.
Property Location
Similar Properties
For Sale London For Sale SE23 London new homes for sale SE23 new homes for sale Flats for sale London Flats To Rent London Flats for sale SE23 Flats to Rent SE23 London estate agents SE23 estate agents



.png)











