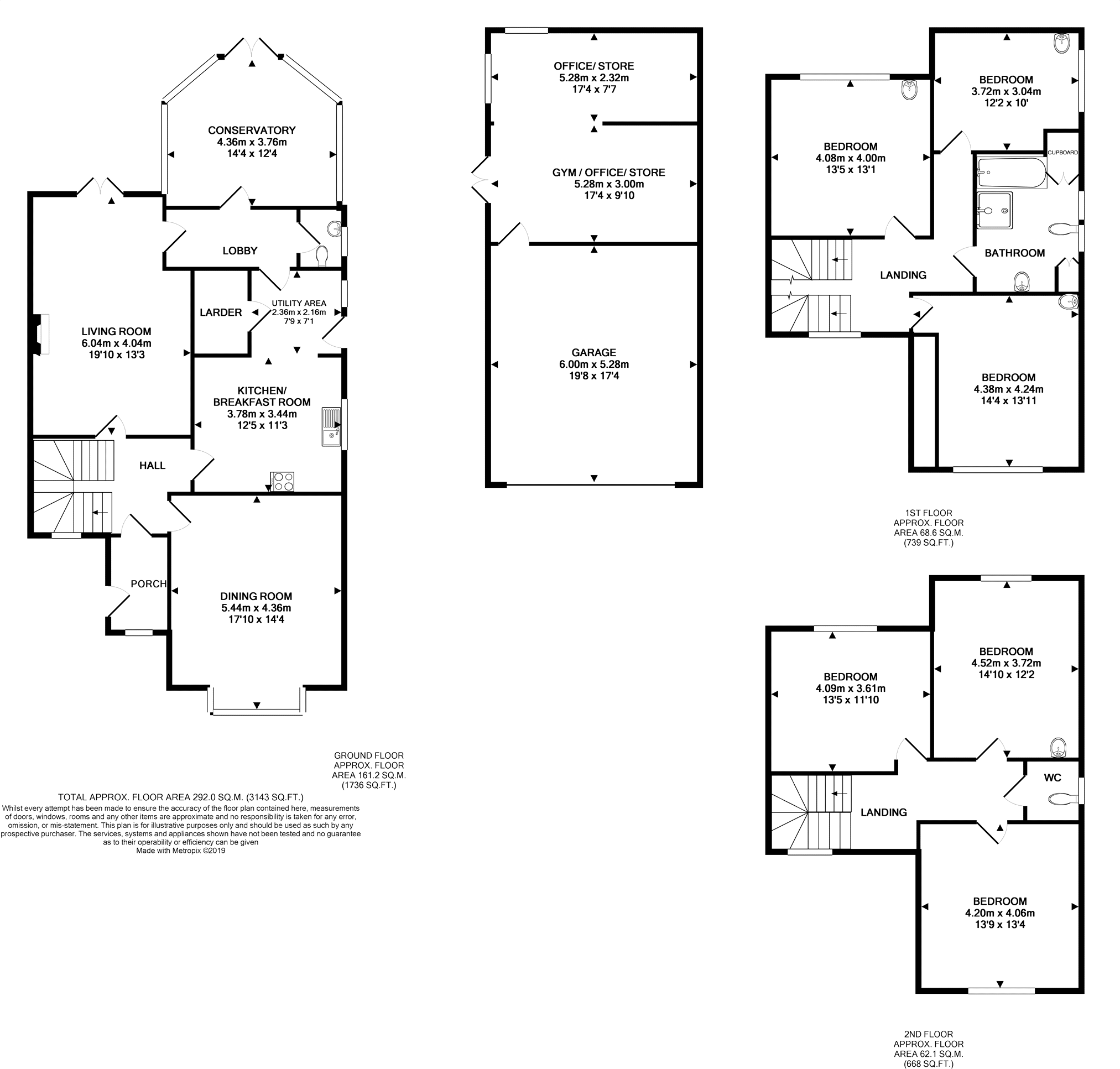6 Bedrooms for sale in Berrow Road, Burnham-On-Sea TA8 | £ 525,000
Overview
| Price: | £ 525,000 |
|---|---|
| Contract type: | For Sale |
| Type: | |
| County: | Somerset |
| Town: | Burnham-on-Sea |
| Postcode: | TA8 |
| Address: | Berrow Road, Burnham-On-Sea TA8 |
| Bathrooms: | 2 |
| Bedrooms: | 6 |
Property Description
PurpleBricks are delighted to offer for sale this superb Victorian period (1889) family home to the market.
Sat within an extensive landscaped plot with the opportunity of converting the large garage/ gym/ home office into an additional dwelling as planning has in the past been granted for this.
Within easy walking distance of the beach and a level walk in to the town this realty would create a lovely family home.
Ideally set up for multi generation living.
The accommodation is set over three floors and briefly comprises: Entrance hall, reception hall with stairs rising to the first floor landing and doors to kitchen, reception room and living room. The front living rom has original picture rails and fitted blinds on the bay windows. Double reception room with French doors to the raised decked patio. Original cornice and picture rails. The well appointed kitchen has a recently replaced range cooker, central island unit and a stylish range of grey units at base level and having contrasting worktops over. Lobby and pantry, cloakroom & conservatory with doors to the garden.
On the first floor are three double bedrooms and a coloured bathroom suite which could benefit of being replaced.
On the second floor three further double bedrooms and a cloakroom.
Plans in place to changing the layout and adding a side extension.
Entrance Hall
Access via uPVC door, side aspect double-glazed window with fitted blind. Door to reception hallway. Recently professionally decorated.
Reception Hall
Front aspect sash window with fitted blinds, radiator, stairs rising to the first floor landing, doors to kitchen and living room (front reception room). Recently professionally re decorated.
Sitting Room
Front aspect uPVC double glazed bay window with fitted blinds, radiator, picture rail.
Reception Room
Double reception room with rear aspect uPVC double glazed French doors to the raised decked patio, Adam style fireplace with wooden mantle over, coved ceiling surround.
Kitchen/Breakfast
Side aspect windows, fitted with a range of matching grey coloured units with contrasting countertops over, space and plumbing for dishwasher, slot in 900mm range cooker, door to large pantry and opening to lobby along with side access. Full approved planning permission in place (recently expired) to extend the kitchen.
Utility Area
Space and plumbing for washing machine, further appliance space. Door to side. Door to conservatory.
Pantry
Fitted shelving, store space.
Rear Lobby
Door to conservatory, door to cloakroom.
Downstairs Cloakroom
Side aspect frosted glass window, low level WC.
Conservatory
Of uPVC double glazed construction under a glazed roof, French doors to garden, overlooking the rear garden. Tiled flooring.
First Floor Landing
Stairs rising to the first floor landing, doors off to bedrooms 1-3 and family bathroom.
Bedroom One
Front aspect uPVC double glazed window, fitted base storage cupboards.
Bedroom Two
Rear aspect window, radiator.
Bedroom Three
Rear aspect window overlooking the garden, radiator.
Family Bathroom
Coloured suite with contrasting tiled walls.
Second Floor Landing
Access to bedrooms 4-6.
Bedroom Four
Rear aspect window, telephone point, radiator.
Bedroom Five
Rear aspect window, radiator.
Bedroom Six
Front aspect window, radiator.
Cloak Room
Side aspect window, low level WC.
Outside
Front & rear gardens, driveway, garage, stores, gated secure drive.
Large Garage
Large garage with electrical remote controlled roller door, power and light, door to gym area.
Gym
Gym area, could be used for other activities/ storage. Opening to the home office and door to garage.
Home Office
Office area, gym area, power and light.
Rear Garden
South facing garden on a secluded plot. Predominantly laid to lawn, mature bushes, patio area with raised flower beds, gated side access to the secure gated driveway, door into the garage/ out buildings.
Gated Driveway
Accessed from the road, drop kerb leads to the extensive driveway and parking area, recently installed wrought iron security gates leading to extensive secure parking.
Front Garden
Laid to level Lawn, deep loose aggregated borders. Mature plants and bushes.
Property Location
Similar Properties
For Sale Burnham-on-Sea For Sale TA8 Burnham-on-Sea new homes for sale TA8 new homes for sale Flats for sale Burnham-on-Sea Flats To Rent Burnham-on-Sea Flats for sale TA8 Flats to Rent TA8 Burnham-on-Sea estate agents TA8 estate agents



.png)

