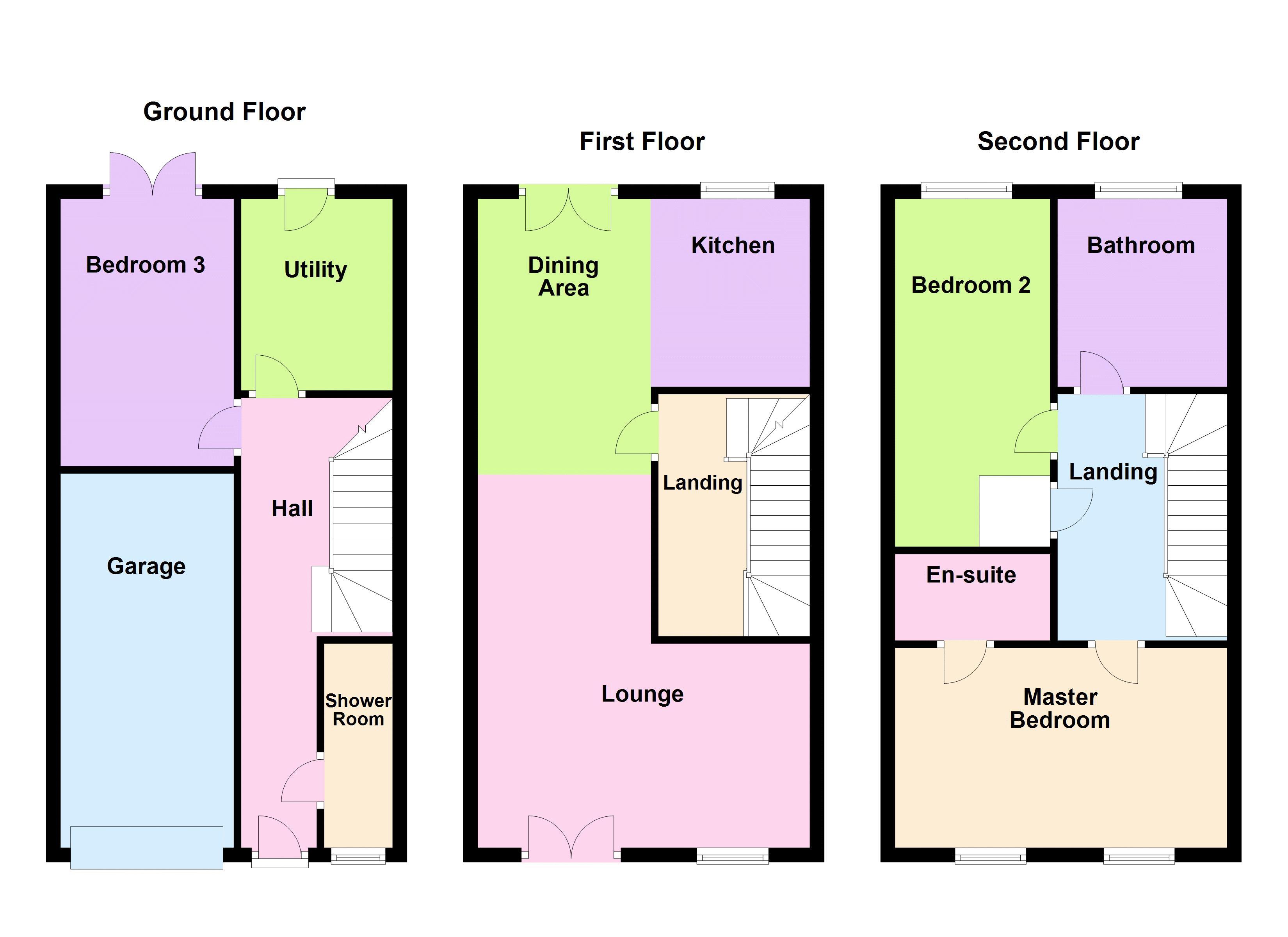3 Bedrooms for sale in Bessemer Drive, Mansfield NG18 | £ 165,000
Overview
| Price: | £ 165,000 |
|---|---|
| Contract type: | For Sale |
| Type: | |
| County: | Nottinghamshire |
| Town: | Mansfield |
| Postcode: | NG18 |
| Address: | Bessemer Drive, Mansfield NG18 |
| Bathrooms: | 3 |
| Bedrooms: | 3 |
Property Description
Picture perfect! Even those two words do not do justice to this stylish, modern property which has an incredible amount of living space and a flawless interior. In our opinion, this wonderful home ticks all the boxes for location being just off Nottingham Road with amenities close by including supermarkets, cinema, restaurants and gyms. The property is also close to the well regarded High Oakham Primary School.
The immaculate interior is flooded with light from top to bottom, a feature that will become clear as you step in to the inviting hallway with high gloss tiled flooring that continue into the shower room and utility. The ground floor also boasts a double bedroom with French doors to the rear garden. The first floor is a contemporary open place space incorporating living, dining and kitchen areas with French doors and Juliette balconies to the front and rear. The second floor houses the master bedroom suite which is a bright and spacious room with fitted wardrobes and an ensuite shower room. Also on the second floor is a further double bedroom and generous family bathroom with separate shower cubicle and crisp white suite.
To the front of the property is a well maintained garden and a driveway leading to the garage. A path leads along the side to the rear garden with generous patio area for relaxing and entertaining, lawn and mature border. The garden is safe and secure being fully fenced. Internal viewing is essential to appreciate all this wonderful home has to offer.
Entrance Hallway
Spacious and bright with eye catching ceramic tiled floor which flows in to the cloakroom and utility room. Radiator.
Shower Room (9' 5'' x 3' 2'' (2.87m x 0.96m))
Fully tiled shower cubicle, WC and wash hand basin in white, extractor fan, radiator, obscure window to the front.
Utility Room (6' 10'' x 9' 0'' (2.08m x 2.74m))
Wall and base unit with complementary worktop. Plumbing for washing machine, space for freezer and dryer. Stainless steel sink unit, extractor fan, cupboard housing central heating boiler, door to rear garden.
Bedroom 3 (12' 4'' x 8' 0'' (3.76m x 2.44m))
A useful, ground floor double bedroom with French doors opening on to the rear garden. This versatile room would also work well as a home office. Radiator.
Open Plan Lounge/Dining Room/Kitchen (15' 4'' x 28' 6'' (4.67m x 8.68m))
The first floor space incorporates the landing leading in to the living areas. To the front of the property is an incredibly bright lounge area with French doors and Juliette balcony. There is a contemporary style, wall mounted electric fire, further window to the front and radiator. The dining area also has French doors and balcony which overlook the rear of the property and a radiator and leads in to the kitchen with an ample range of base and wall units, ceramic hob, electric oven, extractor hood, inset lighting and a window to the rear.
Second Floor Landing
With airing cupboard.
Master Bedroom Suite (15' 4'' x 9' 5'' (4.67m x 2.87m))
A lovely size master bedroom which is flooded with light from the two windows at the front. The bedroom boasts an extensive range of fitted wardrobes and has a radiator.
En Suite Shower Room (7' 2'' x 4' 0'' (2.18m x 1.22m))
Fully tiled shower cubicle and white suite comprising WC and wash hand basin. Tiled floor, radiator, shaver point, extractor fan and inset lighting.
Bedroom 2 (15' 3'' x 8' 4'' (4.64m x 2.54m))
A further double bedroom overlooking the rear with ample space for bed and wardrobes. Radiator.
Family Bathroom (9' 0'' x 6' 10'' (2.74m x 2.08m))
A very generous size bathroom with crisp white suite comprising bath, WC and wash hand basin. There is a separate shower cubicle, half tiled walls, obscure window to the rear and radiator. The floor has ceramic tiling.
Outside
The front garden is neat and tidy and there is a driveway providing off street parking and leading to the integral garage with up and over door, power and light. A path leads along the side of the property to the rear garden where you will find a large, paved patio area, well kept lawn and border and a timber storage shed. The rear garden is fully fenced.
Property Location
Similar Properties
For Sale Mansfield For Sale NG18 Mansfield new homes for sale NG18 new homes for sale Flats for sale Mansfield Flats To Rent Mansfield Flats for sale NG18 Flats to Rent NG18 Mansfield estate agents NG18 estate agents



.gif)



