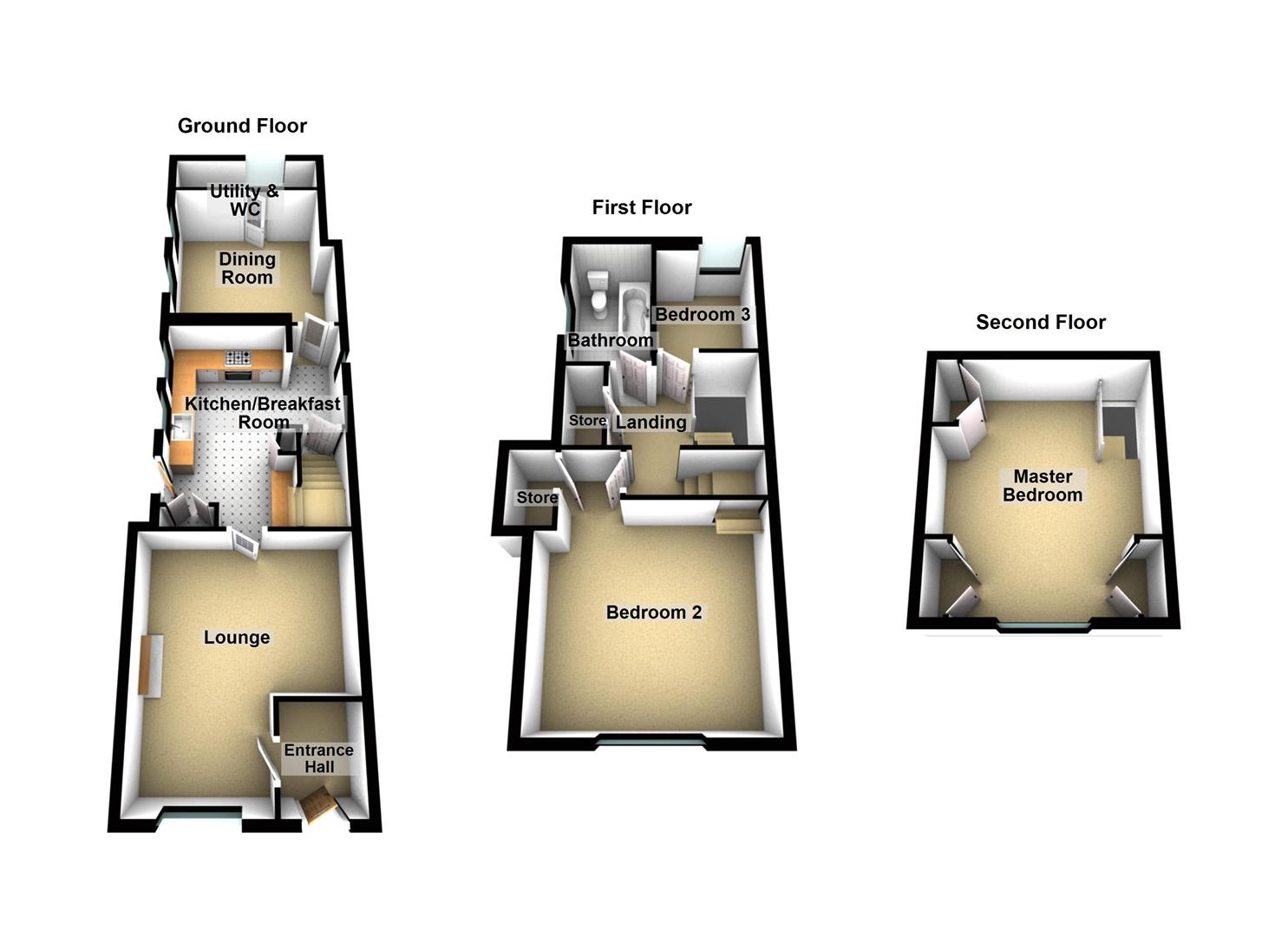3 Bedrooms for sale in Beveridge Street, Barrow Upon Soar, Leicestershire LE12 | £ 249,950
Overview
| Price: | £ 249,950 |
|---|---|
| Contract type: | For Sale |
| Type: | |
| County: | Leicestershire |
| Town: | Loughborough |
| Postcode: | LE12 |
| Address: | Beveridge Street, Barrow Upon Soar, Leicestershire LE12 |
| Bathrooms: | 1 |
| Bedrooms: | 3 |
Property Description
This wonderfully charismatic grade II listed period cottage radiates character and style with A host of bespoke upgrades split over three floors including cosy under-floor heating, ground floor utility with separate W.C and stunning 16'9 master bedroom to say the least! Situated within a conservation area tucked away in the popular village of Barrow Upon Soar. At a glance this family home comprises entrance hall, lounge, fitted kitchen/breakfast room, dining room and utility area to the ground floor wist stairs rising to the first floor landing giving way to two bedrooms and the bathroom. Further stairs to the second floor grant access to the master bedroom and externally the property enjoys a private garden to rear. Exempt from EPC.
Ground Floor
Entrance Hall
Entered through timber front door having decorative ceramic tiled floor, exposed timber beams and offering cloaks storage.
Lounge (4.09m x 4.83m (13'5 x 15'10))
Having timber framed multi-pane single glazed window to front with fitted Venetian blind shutters, radiator, wall lighting, exposed timber beams, solid timber flooring and featuring open fireplace.
Fitted Kitchen/Breakfast Room (3.76m x 4.50m (12'4 x 14'9))
Inclusive of attractive range of bespoke fitted wall and base units with complimentary solid oak work surfaces; Neff five ring gas hob with double oven and grill and extractor hood over, integral fridge and dishwasher, Belfast sink with mixer taps and timber splash backs, column radiator, exposed timber beams and breakfast bar. Also benefiting from electric under-floor heating, multiple larder cupboards, timber stable door with inset single glazing, decorative ceramic tiled flooring, two timber framed multi-pane single glazed windows to side and further "port hole" style timber framed single glazed window to side.
Dining Room (3.96m x 3.71m (13'0 x 12'2))
Having two timber framed multi-pane single glazed windows to side, exposed timber ceiling beams, column radiator, continued decorative ceramic tiled floor and electric under-floor heating.
Cloakroom/Utility
Comprising Armitage Shanks low level W.C., timber framed opaque single glazed window to rear, wall mounted wash hand basin with mixer taps, extractor fan, space and plumbing for appliances and continued decorative ceramic tiled floor.
First Floor
Landing
Stairs rising to the first floor balustrade landing give way to two bedrooms and the bathroom with access to the airing cupboard housing the gas fired central heating combination boiler with shelving also having wall lighting.
Bedroom Three (2.01m x 2.51m (6'7 x 8'3))
Having uPVC double glazed window to rear with radiator and loft access.
Bedroom Two (3.76m 3.94m (12'4 12'11))
Benefiting from two radiators, timber framed multi-pane single glazed window to front, exposed timber beams and storage cupboard.
Bathroom (1.68m x 2.87m (5'6 x 9'5))
This Armatige Shanks three piece white suite comprises Victorian style rolled top bath with telephone shower mixer taps with further thermostatic hand held washer and drencher, low level W.C., pedestal wash hand basin with mixer taps having DeVol porcelain timber effect floor tiling, electric under-floor heating, further column radiator/heated towel rail and timber framed multi-pane single glazed window to side.
Second Floor
Master Bedroom (4.17m x 5.11m (13'8 x 16'9))
Featuring three hand crafted and fitted double wardrobes, wall lighting, exposed timber beams, radiator and uPVC double glazed window to front.
Outside
Private Rear Garden
Having a side courtyard being block paved with wall-mounted lantern style lighting, timber fenced surround fitted in 2017, laid to mixed pebbled seating area with raised herb patch enjoying a range of shrubs and part brick walled surround.
Property Location
Similar Properties
For Sale Loughborough For Sale LE12 Loughborough new homes for sale LE12 new homes for sale Flats for sale Loughborough Flats To Rent Loughborough Flats for sale LE12 Flats to Rent LE12 Loughborough estate agents LE12 estate agents



.png)





