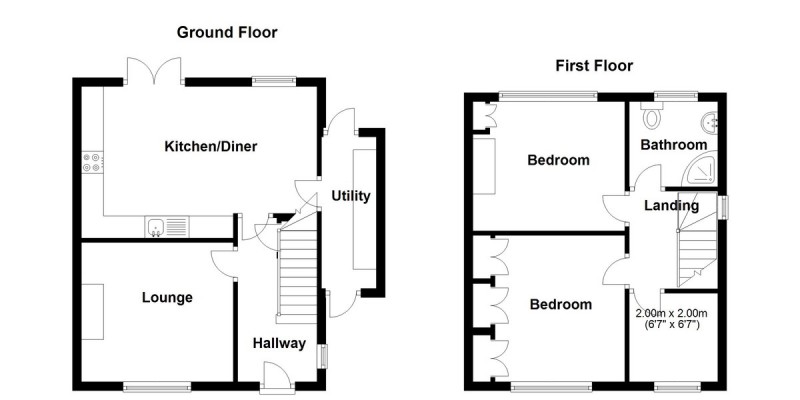3 Bedrooms for sale in Birley Street, Newton-Le-Willows WA12 | £ 179,000
Overview
| Price: | £ 179,000 |
|---|---|
| Contract type: | For Sale |
| Type: | |
| County: | Merseyside |
| Town: | Newton-Le-Willows |
| Postcode: | WA12 |
| Address: | Birley Street, Newton-Le-Willows WA12 |
| Bathrooms: | 1 |
| Bedrooms: | 3 |
Property Description
**fabulous location** 2 minutes from Newton High Street, and 5 minutes walk through Mesnes Park to the train station.
Beautifully renovated 1930's 3 bed semi detached family home which must be viewed to be appreciated. The property has recently been updated to a very high standard and includes new flooring, completely redecorated through out, new solid wood Barton kitchen, new bathroom and utility room.
The accommodation briefly comprises of, hallway, living room, open plan kitchen/diner, utility, 3 beds and family bathroom. Externally there is off road parking, front and rear gardens which has the added benefit of not being overlooked at the rear
hallway 12' 1" x 5' 10" (3.70m x 1.79m) Enter through new composite door into the hallway, neutral décor and grey wood flooring. Warmed by GCH radiator
lounge 11' 3" x 10' 9" (3.44m x 3.30m) Newly decorated and new grey wood flooring, warmed by GCH radiator and feature fire. Large UPVC double glazed window allows plenty of natural light
kitchen/diner 17' 6" x 10' 8" (5.34m x 3.27m)Maximum The kitchen and diner has been updated with a new solid wood Barton kitchen complimented with wooden worktops. Integrated appliances include oven, hob, extractor, fridge/freezer and dish washer. UPVC french doors lead into the garden
utility room 11' 2" x 4' 0" (3.42m x 1.24m) Utility room with plumbing for washer and dryer. New kitchen units, worktop and single mixer tap. UPVC double glazed door provides access to the rear garden
bedroom 10' 10" x 11' 2" (3.32m x 3.42m) Excluding Cupboards Master bedroom, with fitted cupboards, neutral décor and grey carpet.
Bedroom 11' 3" x 10' 9" (3.45m x 3.28m) Another good size double, overlooking the rear elevation. Neutral décor and grey carpet
bedroom 8' 0" x 5' 10" (2.44m x 1.80m) Single bedroom overlooking the front elevation, neutral walls and warmed by GCH radiator
bathroom 6' 2" x 5' 10" (1.90m x 1.78m) New Shower room complimented with beige wall tiles and gloss vanity unit
externally The front elevation has off road parking for multiple vehicles and easily maintained front garden. The rear garden is a good size with mature shrubs and trees. There is also a good size shed
Property Location
Similar Properties
For Sale Newton-Le-Willows For Sale WA12 Newton-Le-Willows new homes for sale WA12 new homes for sale Flats for sale Newton-Le-Willows Flats To Rent Newton-Le-Willows Flats for sale WA12 Flats to Rent WA12 Newton-Le-Willows estate agents WA12 estate agents



.png)





