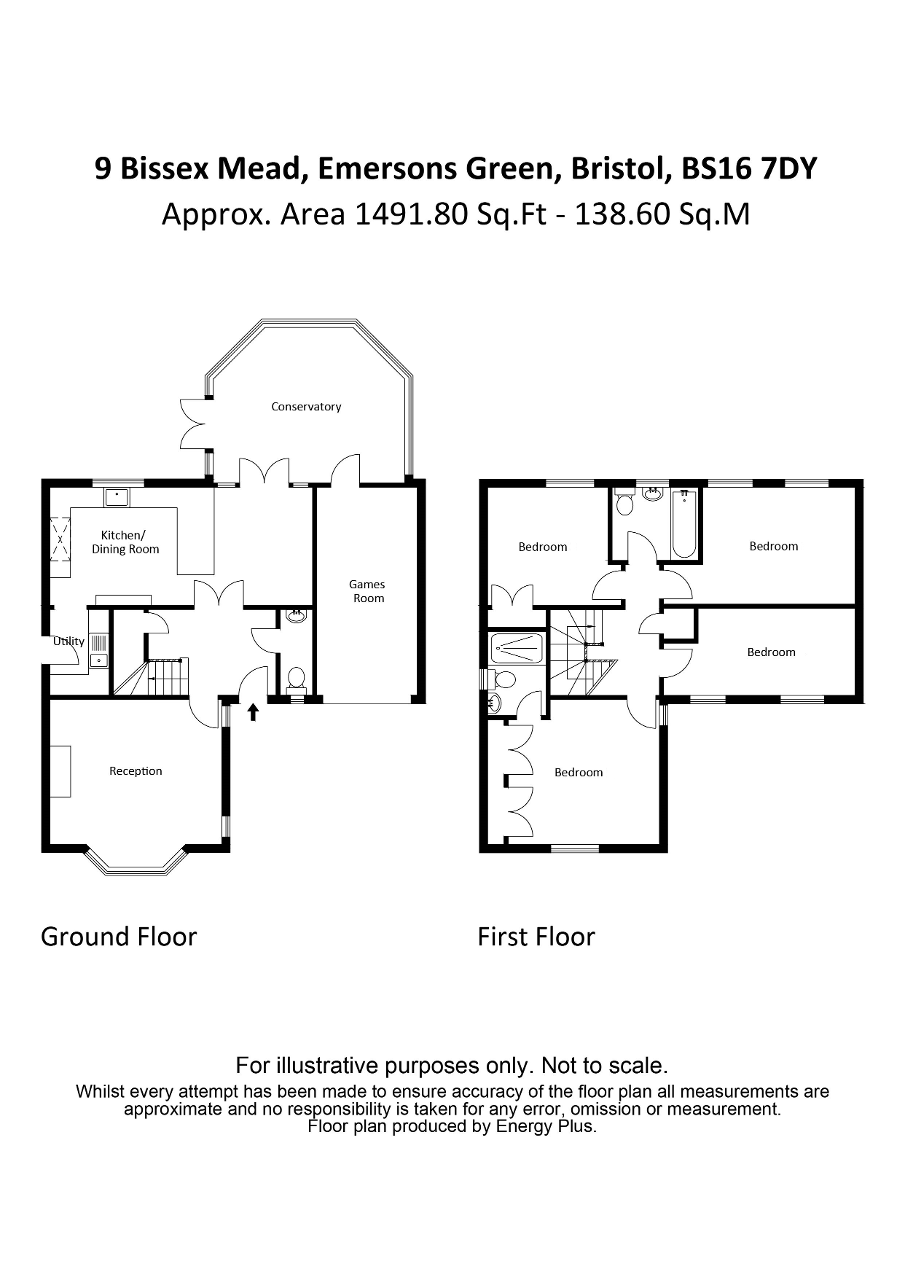4 Bedrooms for sale in Bissex Mead, Emersons Green, Bristol BS16 | £ 425,000
Overview
| Price: | £ 425,000 |
|---|---|
| Contract type: | For Sale |
| Type: | |
| County: | Bristol |
| Town: | Bristol |
| Postcode: | BS16 |
| Address: | Bissex Mead, Emersons Green, Bristol BS16 |
| Bathrooms: | 0 |
| Bedrooms: | 4 |
Property Description
Michael Nicholas Estate Agents are delighted to offer to the market this much improved and extended 4 bedroom detached property. Built by Bryant homes to their 'Victoria' design and positioned in the highly desirable location of Bissex Mead, the property offers the following well planned and spacious accommodation.
Upon entry you will find a good size entrance hallway, cloakroom, lounge with dual aspect windows and feature fireplace, refitted and remodelled kitchen/dining room, utility room, large conservatory and garage (currently set up as a games room).
To the first floor can be found 4 good size bedrooms (2 with fitted wardrobes and 1 with en-suite facilities) and a family bathroom.
Externally the property offers a good size, level and enclosed rear garden which benefits from lawn and decking. To the front is a driveway for 2 vehicles leading to the garage and garden area to the front with shrub bushes/trees.
Further benefits include, gas central heating and double glazing.
This property is nearby the regarded Mangotsfield Primary School (Current ofsted 'Outstanding') and all Emerson Green amenities, shops and bus routes.
Properties of this quality, style and location are rarely available, so call to arrange an internal inspection.
From Cossham Street in Mangotsfield turn left into Wadham Grove and next left into Bissex Mead No.9 can be found on the left hand side.
Ground Floor
Entrance
Entry via obscure double glazed door into entrance hallway.
Entrance Hallway
Radiator, returning staircase to 1st floor, wooden floor, under stairs storage cupboard, doors to:
Cloakroom
Obscure double glazed window to front, 2 piece suite comprising of low level WC, pedestal wash hand basin, part tiled walls.
Lounge
13' 9'' x 14' 0'' (4.21m x 4.29m) (Measured into bay). Double glazed bay window to front, TV point, coved ceiling, radiator, 2 double glazed windows to side, gas living flame fire with wood mantle surround, wall light points.
Kitchen/Dining Room
21' 0'' x 9' 5'' (6.43m x 2.89m) Double glazed window to rear, double glazed doors with matching windows to conservatory. Wooden floor, radiator, heated towel rail, coved ceiling, fitted with a comprehensive range of wall and base units, plate rack, solid wooden worktops incorporating a 'Belfast' style sink with mixer tap over and breakfast bar, integrated dishwasher, wine fridge, space for range cooker with splash back & extractor over, archway leading to utility room.
Utility Room
6' 9'' x 4' 9'' (2.09m x 1.46m) Part double glazed door to side access, matching wooden floor, matching wall and base units, stainless steel sink drainer unit with mixer tap over, extractor fan, cupboard housing boiler, coved ceiling, space for washing machine, space for tumble dryer.
Conservatory
15' 9'' x 12' 11'' (4.83m x 3.96m) (Max). Double glazed surround, double glazed doors to garden, dwarf wall, wood effect laminate floor, door to garage (games room).
First Floor
Landing
Balustrade & hand rail, returning staircase, coved ceiling, loft access, cupboard housing tank & additional storage space, doors to:
Bedroom 1 (En-suite)
11' 11'' x 11' 10'' (3.65m x 3.64m) Double glazed window to front, double glazed window to side, fitted wardrobes, coved ceiling.
En-Suite
Obscure double glazed window to side, 3 piece suite comprising of wash hand basin with mixer tap filler & cupboard beneath, low level WC, large tiled shower cubicle, heated towel rail, extractor fan, tiled floor, shaver point.
Bedroom 2
15' 7'' x 9' 4'' (4.77m x 2.86m) (Maximum measured into walkway). 2 Double glazed windows to rear, TV point, radiator.
Bedroom 3
15' 8'' x 6' 8'' (4.79m x 2.04m) (Maximum measured into walkway). 2 Double glazed windows to front, radiator.
Bedroom 4
9' 7'' x 9' 10'' (2.95m x 3.01m) Double glazed window to rear, radiator, fitted wardrobe.
Bathroom
Obscure double glazed window to rear, 3 piece suite comprising bath with mixer tap filler and shower attachment, low level WC, pedestal wash hand basin, tiled floor, tiled walls, extractor fan.
Exterior
Front Garden
2 X off street parking spaces, various shrubs & bushes, side gate, outside light.
Garage
15' 8'' x 8' 0'' (4.8m x 2.46m) Up and over door, light and power (currently used as a games room).
Rear Garden
Mainly laid to lawn, various seating areas, decking area, timber shed, various shrubs, tress & bushes, side gate access to front.
Property Location
Similar Properties
For Sale Bristol For Sale BS16 Bristol new homes for sale BS16 new homes for sale Flats for sale Bristol Flats To Rent Bristol Flats for sale BS16 Flats to Rent BS16 Bristol estate agents BS16 estate agents



.gif)











