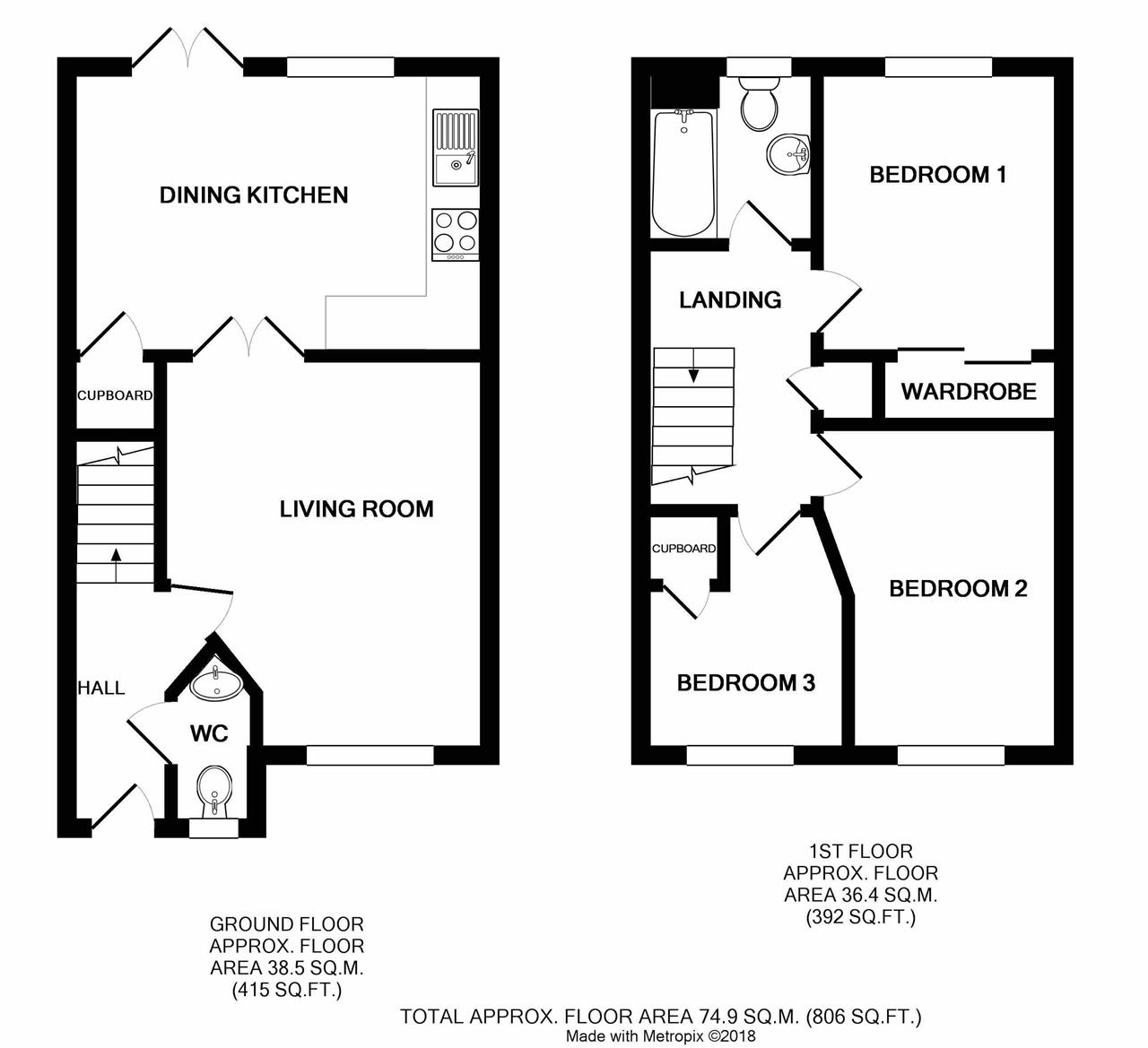3 Bedrooms for sale in Blairhill View, Blackridge, Bathgate EH48 | £ 120,000
Overview
| Price: | £ 120,000 |
|---|---|
| Contract type: | For Sale |
| Type: | |
| County: | West Lothian |
| Town: | Bathgate |
| Postcode: | EH48 |
| Address: | Blairhill View, Blackridge, Bathgate EH48 |
| Bathrooms: | 1 |
| Bedrooms: | 3 |
Property Description
Peacefully located in the West Lothian village of Blackridge, offering its residents country and woodland walks, handy local amenities, rail links and proximity to the M8, this three-bedroom mid-terraced house is an ideal those favouring a semi-rural, yet convenient setting. Set within a contemporary cul-de-sac development, the home is supplemented by fresh modern interiors, delightful, easy-to-maintain gardens and private parking.
EPC - C
Approached via a path through the neatly lawned front garden, the house opens into a welcoming hall boasting the practical features of a tiled floor and a roomy WC cloakroom. Leading off the hall is a spacious living room presented with crisp muted décor and attractive timber-style flooring. This light and airy room promises great flexibility for various furniture arrangements and flows into the adjoining kitchen via double glazed doors. Featuring a seated dining area, set behind French doors providing garden access, the kitchen promises a fabulous social space for gathering as a family or with guests. A good selection of fitted cabinets, with a contemporary wood-effect finish, are pleasantly framed by chic wall tiles and floor tiles, whilst further seating, in the form of a casual breakfast bar with a lovely garden outlook, completes this bright, convivial area. Upstairs, an airy landing (with a built-in store cupboard and loft access) affords access to three double bedrooms, two with incorporated wardrobe space. All three rooms are comfortably carpeted and neutrally toned, with one room elegantly enhanced by a colourful decorative feature wall. Finally, completing this desirable home is a tastefully tiled and floored bathroom comprising a WC, a wall-mounted basin with vanity storage, and a bathtub with an overhead shower and a glazed screen. A large wall-mounted mirror and recessed shelving also feature. Gas central heating and double glazing throughout guarantee a warm climate all year round.
Externally, the house is accompanied by a good-sized rear garden; fully-secured by fencing and easy to maintain, owing to its simply planted gravelled and terraced areas – a perfect relaxed setting for alfresco dining! A shed provides useful external storage, whilst two allocated parking spaces to the front of the house provide private parking
Dining Kitchen 4.75m x 3.26m
Living Room 3.70m x 4.49m
Bedroom 1 2.77m x 3.26m
Bedroom 2 2.77m x 3.72m
Bedroom 3 2.33m x 2.75m
Bathroom 1.98m x 2.00m
Landing 1.98m x 3.00m
Hall 1.67m x 4.42m
Property Location
Similar Properties
For Sale Bathgate For Sale EH48 Bathgate new homes for sale EH48 new homes for sale Flats for sale Bathgate Flats To Rent Bathgate Flats for sale EH48 Flats to Rent EH48 Bathgate estate agents EH48 estate agents



.png)


