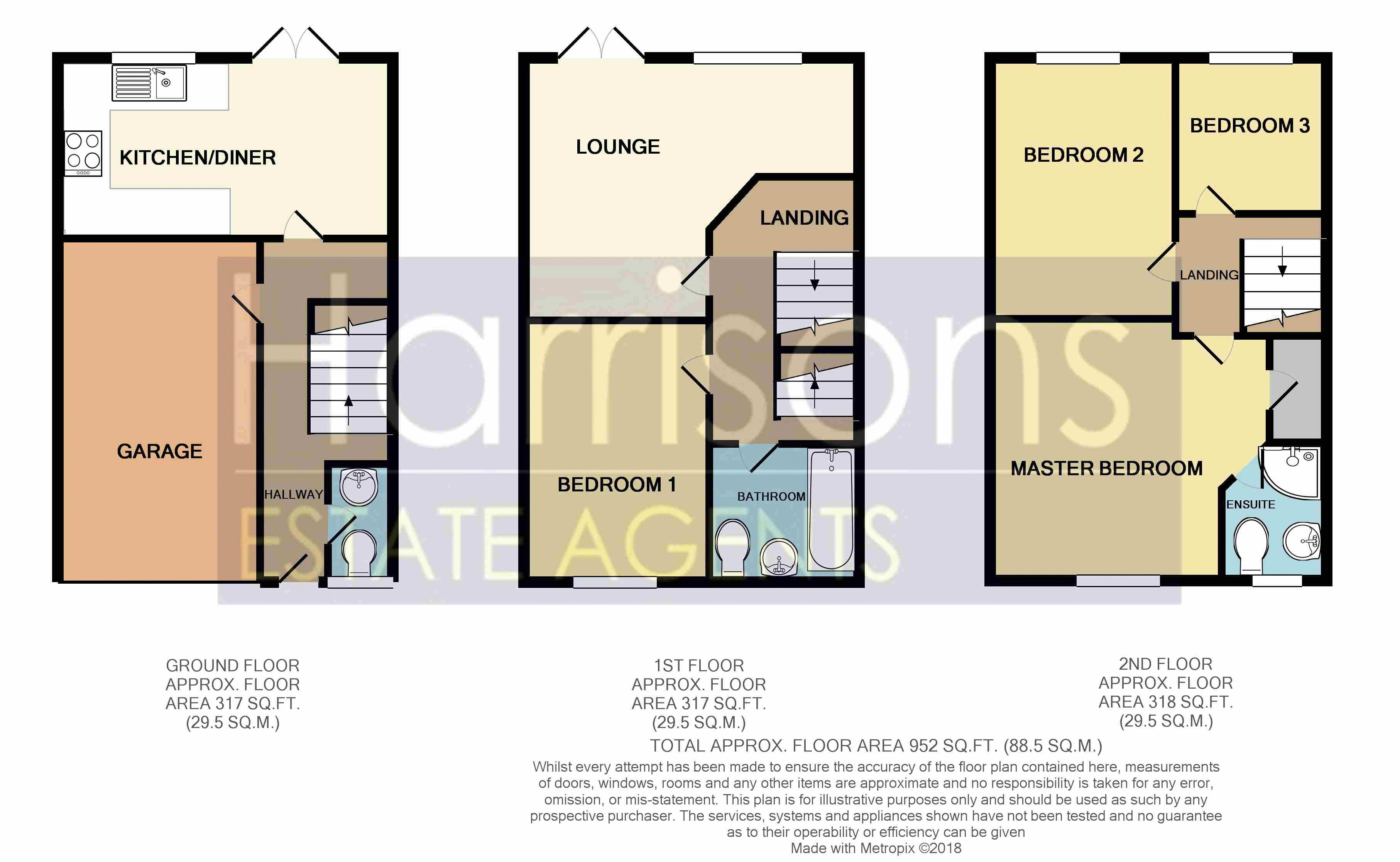4 Bedrooms for sale in Blakemore Park, Atherton, Manchester, Greater Manchester. M46 | £ 169,950
Overview
| Price: | £ 169,950 |
|---|---|
| Contract type: | For Sale |
| Type: | |
| County: | Greater Manchester |
| Town: | Manchester |
| Postcode: | M46 |
| Address: | Blakemore Park, Atherton, Manchester, Greater Manchester. M46 |
| Bathrooms: | 2 |
| Bedrooms: | 4 |
Property Description
***must be viewed early!***
harrisons estate agents are pleased to offer to the market this modern four bedroom three storey town house which is very well presented throughout and has off road parking for two vehicles, integral garage, downstairs cloakroom and master en suite. The property is situated within a residential area comprising of similar properties and is available to view today!
Contact us today to book A viewing!
Entry to the property is via an entrance hall with stairs rising to the first floor and providing access to the downstairs cloakroom and the modern kitchen dining room that has French doors opening to the rear gardens. To the first floor is a sitting room, family bathroom and a bedroom. Three bedrooms including a master en suite can be found on the top/second floor. Outside a driveway provides off road parking and leads to the integral garage. The enclosed rear garden is lawned with a raised decking patio area.
Tel
Entrance Hallway (16' 1'' x 3' 4'' (4.89m x 1.02m))
Tiled entrance hallway, single panel radiator, composite front door with frosted glazing, ceiling light, smoke alarm and under stair storage.
Garage
Concrete painted floor, up and over door, ceiling light and power sockets.
Kitchen/Breakfast Room (10' 6'' x 15' 8'' (3.2m x 4.77m))
At the back of the property, tiled flooring, patio doors leading to the garden, double panel radiator, ceiling pendant light and some LED spotlights, fully fitted modern kitchen in grey with wood effect work tops, LED plinth lighting, modern sink with drainer, chrome mixer tap with a black glass finish, double glazed unit with an opener, extractor in stainless steel, splash back tiles in grey and black, four ring gas burner, electric oven, space for a freestanding fridge freezer, built in dishwasher, built in washer, space for a breakfast table.
W.C. (6' 9'' x 3' 1'' (2.07m x 0.95m))
Frosted double glazed unit with an opener, splash back tiles in white, white W.C. And sink, high level consumer level, ceiling light and lino flooring.
First Floor Landing (11' 1'' x 6' 9'' (3.37m x 2.05m))
Carpet flooring, single panel radiator, ceiling light and smoke alarm.
Lounge (13' 9'' x 15' 9'' (4.2m x 4.8m))
Dark laminate flooring, two double panel radiators, Juliet balcony with double glazed doors, double glazed unit with opener, T.V. Connection, two ceiling lights
Bedroom 2 (11' 10'' x 8' 10'' (3.6m x 2.7m))
Double bedroom, fitted high gloss in black and dressing table area, T.V. Connection, double panel radiator, double glazed unit with two openers, centre ceiling pendant light and carpet flooring.
Bedroom 3 (13' 1'' x 8' 7'' (4m x 2.61m))
Double bedroom, carpet flooring, double glazed unit with an opener, single panel radiator and a centre ceiling light.
Family Bathroom (6' 11'' x 6' 8'' (2.1m x 2.03m))
Modern three piece white bathroom suite, wall sink with chrome mixer tap, wall mirror with LED lighting, large chrome heated towel radiator, frosted double glazed unit with an opener, ceiling recess spotlights, fully tiled walls and flooring, P bath with matching glass shower screen and chrome power shower.
Second Floor Landing (7' 1'' x 6' 9'' (2.15m x 2.07m))
Carpet flooring, ceiling light, smoke alarm and loft hatch.
Master Bedroom (13' 9'' x 12' 4'' (4.2m x 3.75m))
Carpet flooring, fitted high gloss walnut wardrobes, centre ceiling light with fan, front double glazed unit with two openers, single panel radiator and a storage cupboard with water tank encased.
En-Suite (6' 9'' x 5' 4'' (2.05m x 1.62m))
Three piece shower room with corner shower, glass shower screen, chrome power shower, ceiling recess spotlights, extractor, frosted double glazed unit with an opener, built in white W.C. White wall sink with chrome mixer tap, vanity wall mirror with LED lighting, large chrome heated wall radiator, tiled walls and flooring.
Bedroom 4 (8' 9'' x 8' 6'' (2.66m x 2.58m))
Single bedroom currently being used as an office, double panel low level radiator, double glazed unit with an opener, ceiling light and carpet flooring.
Front Garden
Space for two vehicles.
Rear Garden
Decent sized decking area, outside sockets, hosepipe connection, security light, fence panel surround and a garden gate.
Property Location
Similar Properties
For Sale Manchester For Sale M46 Manchester new homes for sale M46 new homes for sale Flats for sale Manchester Flats To Rent Manchester Flats for sale M46 Flats to Rent M46 Manchester estate agents M46 estate agents



.png)








