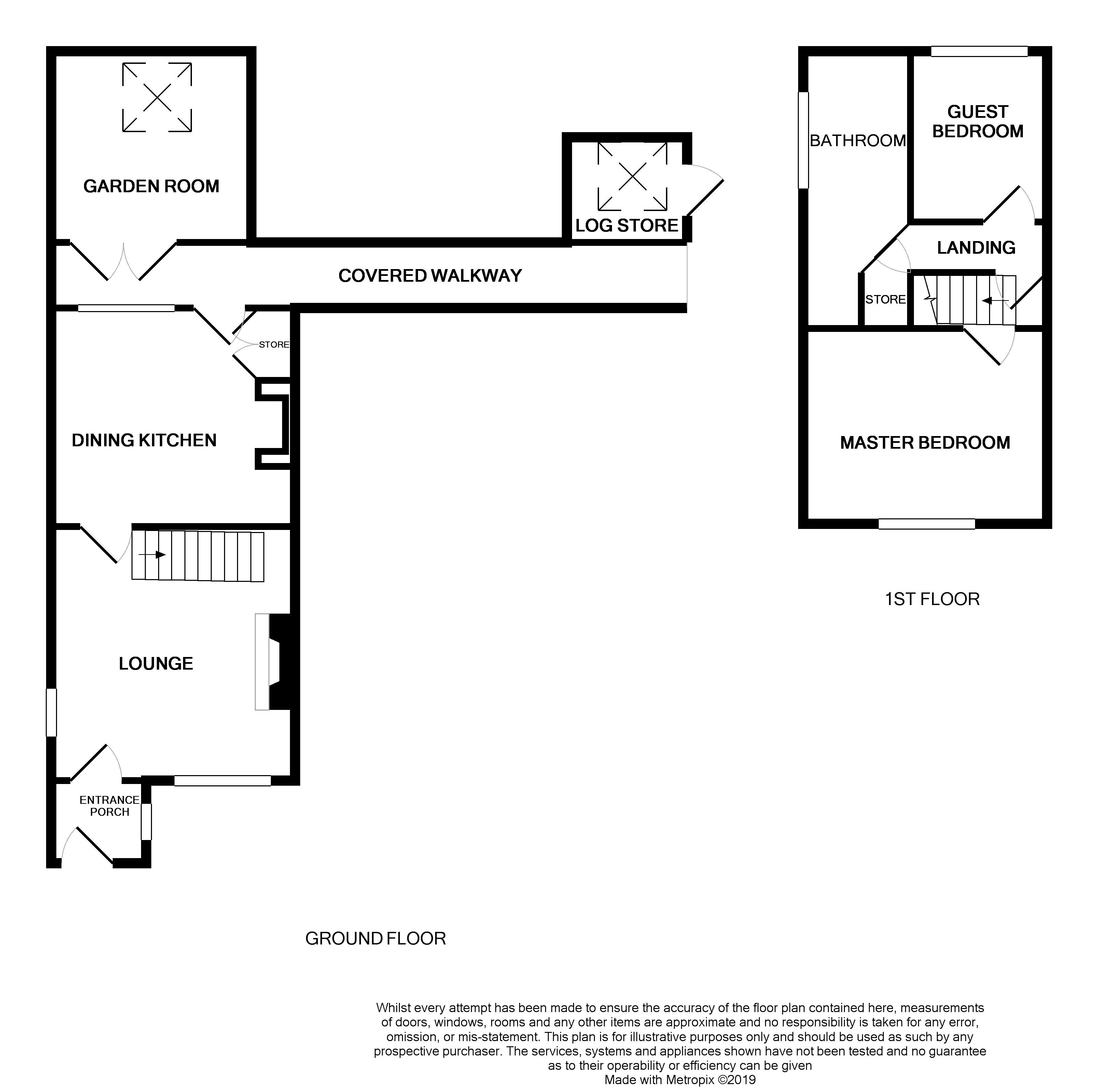2 Bedrooms for sale in Boatyard Lane, Barlaston ST12 | £ 179,950
Overview
| Price: | £ 179,950 |
|---|---|
| Contract type: | For Sale |
| Type: | |
| County: | Staffordshire |
| Town: | Stoke-on-Trent |
| Postcode: | ST12 |
| Address: | Boatyard Lane, Barlaston ST12 |
| Bathrooms: | 1 |
| Bedrooms: | 2 |
Property Description
Let the romance of pretty sketched drawings and the charm of Beatrix Potters stories lead your thoughts! From the haughty Jemima Puddle-Duck shaking her tail feathers at the passing canal boats to Mrs Tiggywinkle's comforting arms and a naughty Benjamin Bunny tormenting poor Mr McGregor in his well tended country garden. This home awakens the senses of semi-rural living and Village life, yet being close to towns and commuter links. With a welcoming Lounge you'll hear the crackle of wood in the log burning stove and through to the Dining Kitchen wehead for that intimate soiree'. The garden room is a delightful bolthole to pass time with a book or a sneaky G. & T! Upstairs the Master Bedroom overlooks the Trent and Mersey Canal and a nice tub awaits in the bathroom to soak away the aches of the day. There's a surprise in store with the garden being of ample proportions to create both play and relaxation areas.
This is one 'little' Gemstone that shines bright in the property market. Is this yours to own and cherish? Ring now to book your viewing.
Ground Floor
Entrance Porch (3' 10'' x 4' 6'' (1.17m x 1.37m))
The entrance door with wrought iron furniture leads into the entrance porch which has half height tiling and dado rail to two walls, a radiator and a double glazed window to the side elevation. With tiled floor and an entrance door having an ornate stained glass and leaded panel to the centre which leads through into the lounge.
Lounge (10' 1'' x 11' 8'' (3.07m x 3.55m))
With two UPVC Georgian style double glazed windows, one to the front and one to the side elevation. There is an exposed brick feature fireplace having a slate hearth and housing the log burning stove. Having a television connection point, radiator, stairs that rise to the first floor and throughout the lounge there is exposed wood flooring. A door with latch style iron furniture leads through to the breakfast kitchen.
Dining Kitchen (10' 1'' x 11' 10'' (3.07m x 3.60m))
There are worktops with a range of base units below incorporating both drawers and cupboards. With corner display shelves, a matching range of wall mounted units, an inset stone Belfast sink having mixer tap above and there is plumbing for an automatic washing machine and space for additional appliances. With a range of original fitted cupboards having double opening doors together with fitted shelving and there is a recess with tiled splashback which houses the five burner range style cooker. The dining kitchen has tiled splashbacks, a window to the rear elevation, double radiator and plenty of space for a table. Having quarry tiled flooring.
Garden Room (7' 10'' x 8' 9'' (2.39m x 2.66m))
With double opening doors together with a double glazed skylight window, recessed ceiling spotlights, television connection point and pine panelled flooring. There are plenty of electric power points.
First Floor
First Floor Landing
From the lounge, the stairs rise up to the first floor landing where there is a loft access point and with doors that lead to all rooms.
Master Bedroom (9' 0'' x 11' 9'' (2.74m x 3.58m))
With a UPVC double glazed Georgian style window taking full advantage of the views over the Trent and Mersey Canal. There is a double radiator, feature fireplace which is for display purposes only and wood flooring.
Bedroom Two (7' 1'' x 7' 3'' (2.16m x 2.21m))
With a UPVC double glazed Georgian style window to the rear elevation, a radiator and wood flooring.
Bathroom (13' 1'' (max) x 6' 1'' (narrowing to 4' 2") (3.98m (max) x 1.85m (narrowing to 1.27m)))
The bathroom has a suite comprising a panelled bath with antique style mixer tap with shower attachment, a pedestal wash hand basin and WC. There are tiled splashbacks around the bath together also with tiled splashback to the pedestal wash hand basin. There are recessed ceiling spotlights, extractor fan, radiator, double glazed window to the side elevation and good sized store cupboard.
Exterior
The property is located along Boatyard Lane and the front faces onto the Trent and Mersey Canal. A private driveway leads to the property where there is a pebbled front garden which can be used either as a low maintenance garden area or as additional parking which is accessed via picket style garden gates. There is an external courtesy light. From the dining kitchen a door gives access through to a covered walkway with external courtesy light and giving access to the garden room. The covered walkway extends along the rear of the six cottages on Boatyard Lane where there is a log store with skylight window and a very generous rear garden area which is all enclosed by close board fencing.
Directions
Leave Stone town centre along the Newcastle road turning right onto the A34. Turn right signposted towards Barlaston at Meaford and proceed along the Meaford road to the crossroads where you turn right onto Station Road. Just before the railway crossing turn right onto Boatyard Lane to where to property can be found on the left hand side as indicated by our for sale board.
Property Location
Similar Properties
For Sale Stoke-on-Trent For Sale ST12 Stoke-on-Trent new homes for sale ST12 new homes for sale Flats for sale Stoke-on-Trent Flats To Rent Stoke-on-Trent Flats for sale ST12 Flats to Rent ST12 Stoke-on-Trent estate agents ST12 estate agents



.png)











