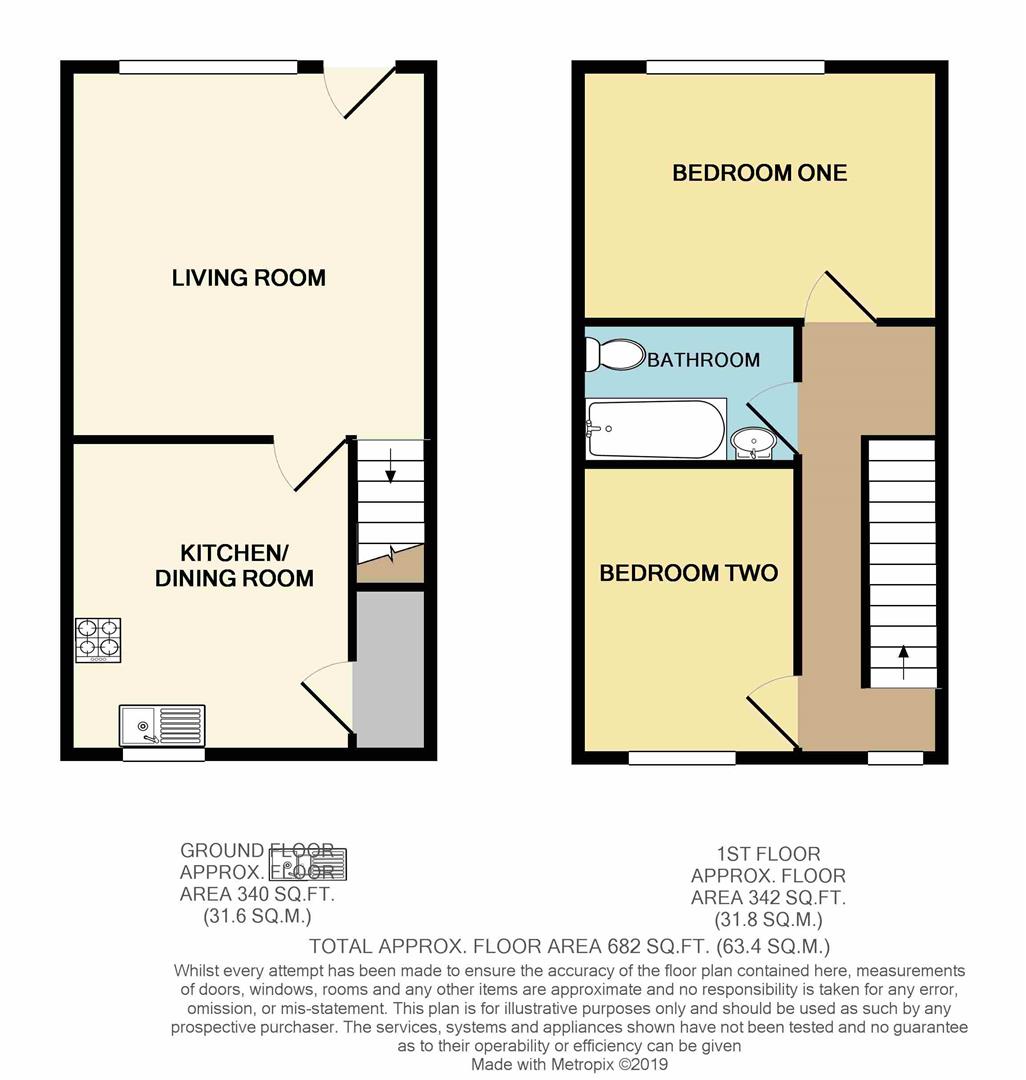2 Bedrooms for sale in Bolton Road, Westhoughton, Bolton BL5 | £ 105,000
Overview
| Price: | £ 105,000 |
|---|---|
| Contract type: | For Sale |
| Type: | |
| County: | Greater Manchester |
| Town: | Bolton |
| Postcode: | BL5 |
| Address: | Bolton Road, Westhoughton, Bolton BL5 |
| Bathrooms: | 1 |
| Bedrooms: | 2 |
Property Description
Fantastic end terrace property that is ideally located for the centre of Westhoughton. Offering buyers a great location,
To the rear the property enjoys an enclosed garden/driveway area that is low maintenance and not overlooked to the rear. As an added bonus part of the garden has been turned into two off road car parking spaces which is invaluable for the area.
Spread across two floors the property briefly comprises of, to the ground floor, Living room with window to the front and stairs up to the first floor, kitchen which is fitted with a range of modern wall and base units with space for white goods. This space has under stairs storage and opens out to the rear garden. The first floor landing leads to two bedrooms, one of which is double in side and the three piece bathroom suite that is partially tiled and fitted with a bath.
Benefits from double glazing and gas central heating as well as being neutrally decorated throughout. The location is just a few minutes walk from the town centre of Westhoughton with its array of shops and amenities. A great buy for first time buyers and investors and well placed for easy access to the M61 motorway junction which means towards Manchester and Preston is within commuting distance.
Viewings Advised.
Ground Floor
Living Room (4.27m x 4.19m (14'0 x 13'09))
Double glazed window to the front elevation. Fitted with carpet. Ceiling light. Radiator. Power and light points. TV point. Stairs to the first floor. Door to the dining / kitchen. Cupboard containing meters.
Kitchen/Dining Room (3.86m x 3.33m (12'08 x 10'11))
Tiled floor. Ceiling light. Radiator. Power and light points. Under stairs storage cupboard. Tiled to splash back areas. Integrated oven, hob and hood. Space for white goods.
First Floor
Landing
Double glazed window to the rear elevation. Fitted with carpet. Ceiling light. Loft hatch. Light points. Doors to both bedrooms and bathroom.
Bedroom 1 (4.32m x 4.17m (14'02 x 13'08))
Double sized bedroom with double glazed window overlooking the front elevation. Fitted with carpet. Ceiling light. Radiator. Power and light points.
Bedroom 2 (2.57m x 2.11m (8'05 x 6'11))
Double sized bedroom with double glazed window overlooking the rear elevation. Fitted with carpet. Ceiling light. Radiator. Power and light points.
Bathroom (2.57m x 1.70m (8'05 x 5'07))
Fitted with a three piece suite that comprises of WC, pedestal wash hand basin and panelled bath. Part tiled walls. Fitted with vinyl flooring. Radiator. Spot lights.
Rear Yard
Enclosed rear yard that is not overlooked and a low maintenance space. The gate to the side leads through to the car parking spaces.
Further Details
The property is leasehold. Ground rent of £8.40 per annum.
Council Tax Band - A (Bolton Council)
Property Location
Similar Properties
For Sale Bolton For Sale BL5 Bolton new homes for sale BL5 new homes for sale Flats for sale Bolton Flats To Rent Bolton Flats for sale BL5 Flats to Rent BL5 Bolton estate agents BL5 estate agents



.png)









