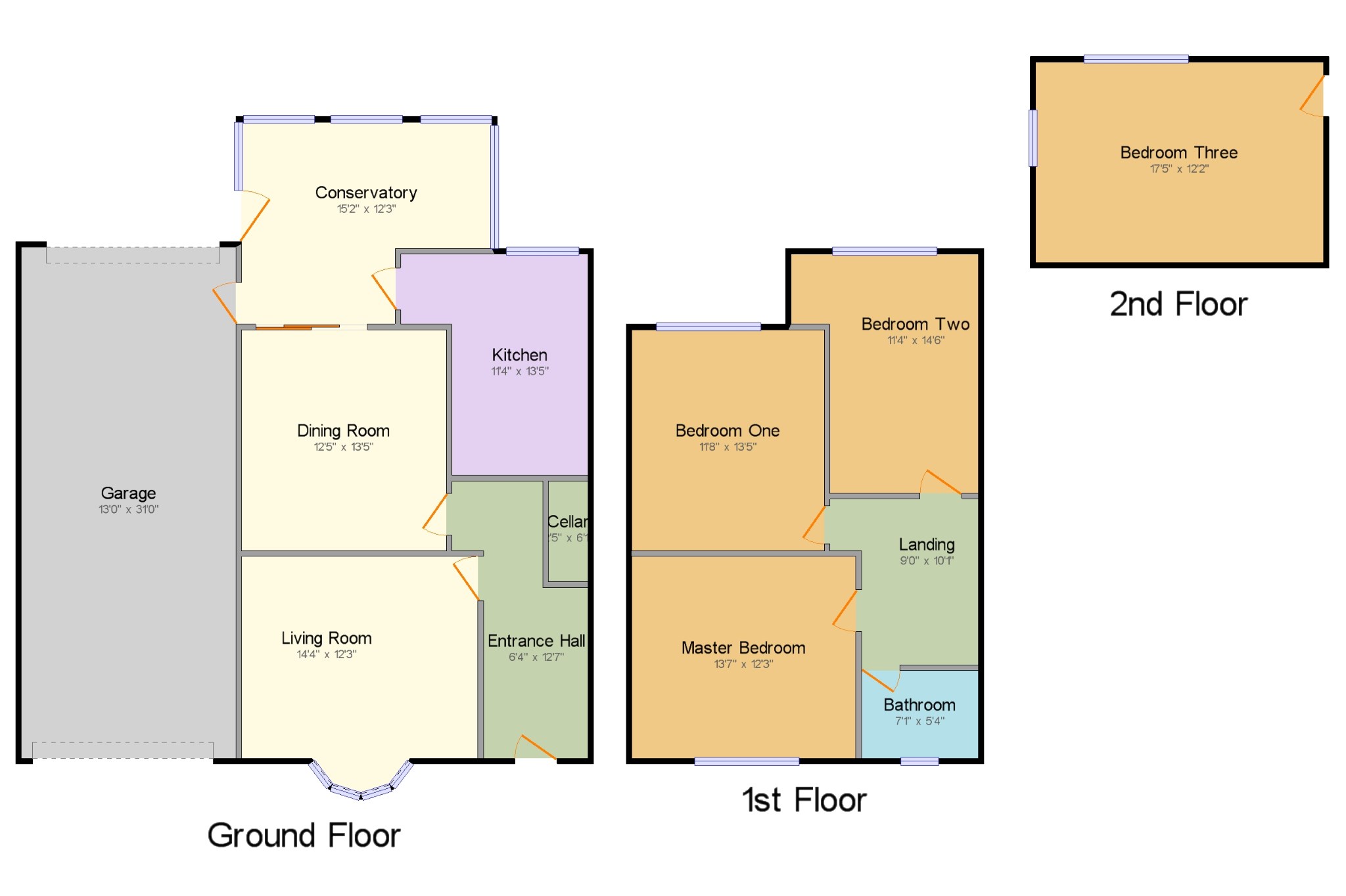0 Bedrooms for sale in Bowden Lane, Marple, Stockport, Cheshire SK6 | £ 390,000
Overview
| Price: | £ 390,000 |
|---|---|
| Contract type: | For Sale |
| Type: | |
| County: | Greater Manchester |
| Town: | Stockport |
| Postcode: | SK6 |
| Address: | Bowden Lane, Marple, Stockport, Cheshire SK6 |
| Bathrooms: | 0 |
| Bedrooms: | 0 |
Property Description
This Victorian Semi Detached property is available with no onward chain and will appeal to anyone looking to 'add their own stamp'. The property is well maintained but does require some modernisation throughout. Many original features remain in the property along with ceiling roses, picture rails and original internal doors. As you would expect from a property of this era, there are high ceilings and well proportioned rooms, along with ample living and bedroom space. The garden to the rear is a good size and the 30 foot garage may appeal to those wishing to add even further living space or ground floor self contained apartment / annexe. A property of this style is sure to attract interest so an early viewing is recommended.
Four Double Bedrooms
30 ft Garage
Good Sized Rear Garden
Central Location
Conservatory
Huge Potential
Entrance Hall6'4" x 12'7" (1.93m x 3.84m).
Living Room14'4" x 12'3" (4.37m x 3.73m). Double glazed uPVC window facing the front. Radiator, ceiling rose, ornate coving, ceiling light.
Dining Room12'5" x 13'5" (3.78m x 4.1m). Aluminium sliding double glazed door. Radiator, picture rail, ceiling light.
Kitchen11'4" x 13'5" (3.45m x 4.1m). Double glazed uPVC window facing the rear. Radiator, ceiling light.
Conservatory15'2" x 12'3" (4.62m x 3.73m). UPVC double glazed door, opening onto the garden. Laminate flooring.
Garage13' x 31' (3.96m x 9.45m).
Master Bedroom13'7" x 12'3" (4.14m x 3.73m). Double glazed uPVC window facing the front. Radiator, fitted wardrobes, ceiling light.
Bedroom One11'8" x 13'5" (3.56m x 4.1m). Double glazed uPVC window facing the rear overlooking the garden. Radiator, fitted wardrobes, ceiling light.
Bedroom Two11'4" x 14'6" (3.45m x 4.42m). Double glazed uPVC window facing the rear overlooking the garden. Radiator, ceiling light.
Bathroom7'1" x 5'4" (2.16m x 1.63m). Double glazed uPVC window facing the front. Radiator, ceiling light. Low level WC, panelled bath, shower over bath.
Bedroom Three17'5" x 12'2" (5.3m x 3.7m). Under Eaves Storage
Property Location
Similar Properties
For Sale Stockport For Sale SK6 Stockport new homes for sale SK6 new homes for sale Flats for sale Stockport Flats To Rent Stockport Flats for sale SK6 Flats to Rent SK6 Stockport estate agents SK6 estate agents



.png)










