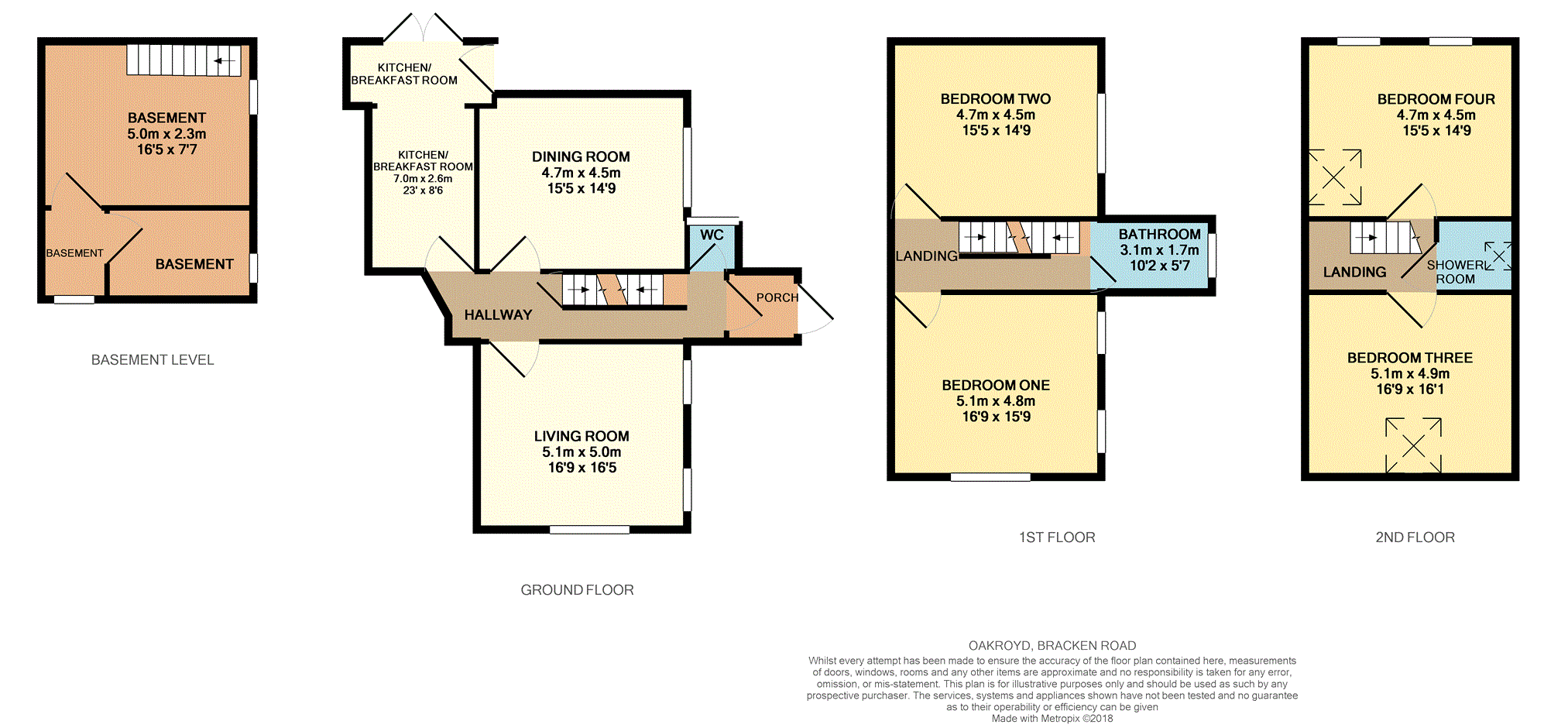4 Bedrooms for sale in Bracken Road, Brighouse HD6 | £ 365,000
Overview
| Price: | £ 365,000 |
|---|---|
| Contract type: | For Sale |
| Type: | |
| County: | West Yorkshire |
| Town: | Brighouse |
| Postcode: | HD6 |
| Address: | Bracken Road, Brighouse HD6 |
| Bathrooms: | 2 |
| Bedrooms: | 4 |
Property Description
Rare to the market is this substantial stone built four bedroom semi detached property, set in a tucked away, elevated position off Bracken Road. This stunning period property stands in generous sized mature grounds having ample parking with a car port and a high degree of privacy, it must also be noted the property is within easy reach of Brighouse Town Centre with all its amenities, M62 Corridor and plenty of local schooling.
Only an internal inspection will appreciate the quality of property on offer having an abundance of original period features, the current owners have made many improvements to the property but in particular being re-roofed.
The accommodation is laid out over three levels including a generous sized dry cellar having two useful storage rooms, there are two useful stone built outhouses providing ample storage and utility space, the property provided a truly enviable family home of very generous proportions.
Briefly comprises of; entrance hallway, living room, dining room, kitchen/breakfast room, downstairs w.C, two cellar rooms, first floor landing, two bedrooms, house bathroom, second floor landing, bedrooms three & four along with a shower room.
Entrance Hallway
A grand hallway being accessed by the entrance porch having stairs leading to the first floor accommodation and access to all ground floor rooms along with cellar access.
Living Room
5.1m x 5.0m (16'9 x 16'5sqft)
A wonderful living room having high ceilings and large windows providing plenty of natural light, open fireplace, coving, picture rails and a radiator
Dining Room
4.7m x 4.5m (15'5 x 14'9sq ft)
Second reception room having high ceiling, picture railing, open fireplace and a radiator
Kitchen/Breakfast
7.0m x 2.6m (23 x 8'6sq ft)
A contemporary fitted kitchen with extended dining area, with matching base and wall units, range style cooker into chimney breast, inset sink unit with draining, complimentary worktops, splashback tiling, feature under unit lighting, French doors and barn style door opening to external area, velux skylight and radiator
W.C.
A useful addition extended by the current owners which includes a low flush wc and sink basin
Basement
5.0m x 2.3m (16'5 x 7'7sq ft)
Useful dry storage space
Storage Room
Second basement room providing further dry storage space
First Floor Landing
Providing access to all first floor rooms with stairs leading to the second floor
Bedroom One
5.1m x 4.8m (16'9 x 15'9sq ft)
Master double bedroom having a dual aspect with large windows, high ceilings, ceiling covings and a radiator
Bedroom Two
4.7m x 4.5m (15'5 x 14'9sq ft)
Double bedroom having large windows, high ceilings, picture railing, covings and a radiator
Bathroom
3.1m x 1.7m (10'2 x 5'7sq ft)
Four piece modern bathroom suite having a walk in shower, stand alone bath, low flush wc, pedestal wash hand basin, splashback tiling, frosted window and a radiator
Second Floor Landing
Access to all second floor rooms
Bedroom Three
5.1m x 4.9m (16'9 x 16'1sq ft)
Double bedroom having a dual aspect and includes a radiator
Bedroom Four
4.7m x 4.5m (15'5 x 14'9 sq ft)
Double bedroom having two windows, wooden flooring and a radiator
Outside
Standing in generous sized mature grounds having ample parking with a car port, easy to maintain paved garden with stone walls surrounding, raised elevated garden, two useful outbuildings and a further lawned garden to the side of the porch.
Property Location
Similar Properties
For Sale Brighouse For Sale HD6 Brighouse new homes for sale HD6 new homes for sale Flats for sale Brighouse Flats To Rent Brighouse Flats for sale HD6 Flats to Rent HD6 Brighouse estate agents HD6 estate agents



.png)

