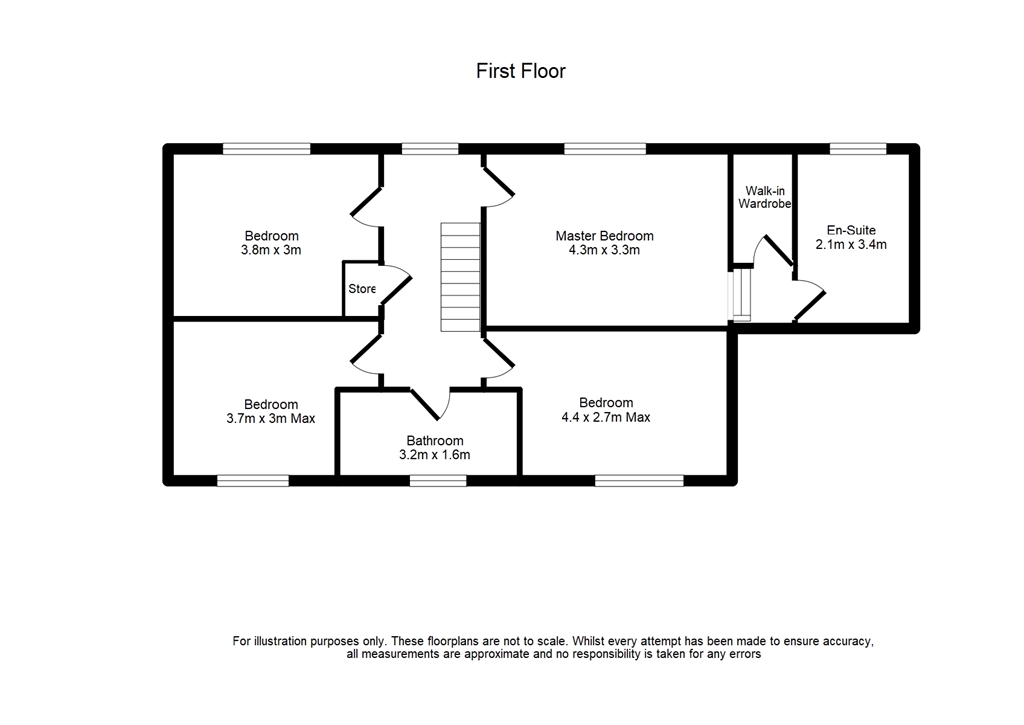4 Bedrooms for sale in Bradshaw Hall Drive, Bolton BL2 | £ 370,000
Overview
| Price: | £ 370,000 |
|---|---|
| Contract type: | For Sale |
| Type: | |
| County: | Greater Manchester |
| Town: | Bolton |
| Postcode: | BL2 |
| Address: | Bradshaw Hall Drive, Bolton BL2 |
| Bathrooms: | 0 |
| Bedrooms: | 4 |
Property Description
Kristian Allan are delighted to offer for sale an immaculately presented character property, situated within a prime plot on a sought after residential development - Stunning surroundings, walking distance to Country Park & Reservoir and close to local amenities.
The property has been elegantly decorated throughout and features a gas fire to the lounge. The stylish kitchen/diner opens out onto the generous rear garden with side access to the garage. With its sizeable four bedrooms and spacious garden, this property is perfect for families.
Accommodation briefly comprises of: An immediate entrance to the hall with access to the lounge on the right and kitchen/diner to the left, a utility/wc is also accessed off the hall with the conservatory to the rear of the property. The front of the property is paved which can function as a driveway also.
To the first floor are four generous bedrooms neutrally decorated, the master benefitting from its own walk in wardrobe and En-suite. A modern 3 piece bathroom is also located on the first floor consisting of WC bath with shower over and hand wash basin.
Externally, there is a courtyard to the rear with garage. To the front is a paved area and to the rear is a spacious garden.
Early viewing is highly recommended.
Lounge 4.3m x 6.4m (14'1'' x 21') Hardwood window, ceiling light, gas fire, carpets and radiator.
Kitchen/Diner 3.7m x 6.4m (12'1'' x 21') Hardwood window and patio doors, kitchen units and granite worktops, extractor, integrated fridge/freezer and wine fridge, integrated dishwasher, electric oven and 6 ring gas hob and smeg range cooker, ceramic floor tiles, spotlights, ceiling light and radiator.
Utility/WC 1.8m x 1.9m (5'9'' x 6'2'') Hardwood window, WC, sink, ceramic floor tiles, ceiling light, plumbed for a washer/dryer.
Conservatory 4.7m x 3.3m (15'4'' x 10'8'') UPVC double glazed windows and patio doors, wood flooring, ceiling light and radiator.
Bedroom One 4.3m x 3.3m (14'1'' x 10'8'') Hardwood window, carpets, ceiling light and radiator.
Walk in wardrobe fitted storage.
En-suite 2.1m x 3.4m (6'9'' x 11'2'') Hardwood frosted window, tiled flooring, double shower, bidet, WC, sink, chrome towel rail and ceiling lights.
Bedroom Two 3.8m x 3m (12'5'' x 9'8'') Hardwood window, wood effect laminate, ceiling light and radiator.
Bedroom Three 3.7m x 3m (12'1'' x 9'8'') Hardwood window, carpets, ceiling light and radiator.
Bedroom Four 4.4m (max into wardrobes) x 2.7m (14'4'' x 8'9'') UPVC double glazed window, carpets, ceiling light, fitted wardrobes and radiator.
Bathroom - 3.2m x 1.6m (10'5'' x 5'2'') Hardwood frosted window, 3 piece suite consisting of w/c, sink and bath with shower over, bidet, ceiling spotlights, radiator, flooring to compliment and fully tiled.
Double Garage 5.3m x 5.6m (17'4'' x 18'4'') 2x up and over doors and lighting.
External garden forecourt to the front, rear garden and rear courtyard with space for parking and garage.
N.B. None of the services/appliances have been tested therefore we cannot verify as to their condition. All measurements are approximate.
Property Location
Similar Properties
For Sale Bolton For Sale BL2 Bolton new homes for sale BL2 new homes for sale Flats for sale Bolton Flats To Rent Bolton Flats for sale BL2 Flats to Rent BL2 Bolton estate agents BL2 estate agents



.png)









