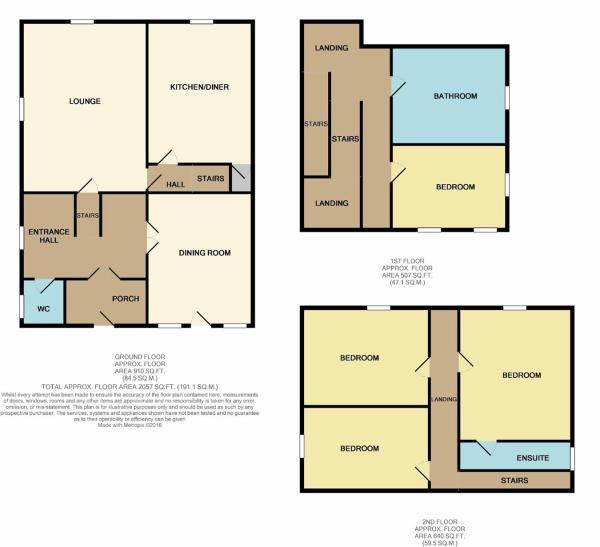4 Bedrooms for sale in Bradshaw Road, Tottington, Bury BL8 | £ 280,000
Overview
| Price: | £ 280,000 |
|---|---|
| Contract type: | For Sale |
| Type: | |
| County: | Greater Manchester |
| Town: | Bury |
| Postcode: | BL8 |
| Address: | Bradshaw Road, Tottington, Bury BL8 |
| Bathrooms: | 2 |
| Bedrooms: | 4 |
Property Description
A well planned Detached stone cottage. Providing deceptively spacious modern accommodation yet retaining many aspects of country cottage character. A superb family home immaculately decorated and presented throughout. Set in a desirable rural position well placed for access to both Bury & Bolton commercial centres. Viewing is highly recommended in order to appreciate this fine home.
Accommodation
Entrance Hallway (2.8 x 2.6 (9'2" x 8'6"))
Wood Flooring.
Guest W.C
Two piece suite incorporating low level w.C and hand washbasin.
Lounge (6.6 x 4.2 (21'7" x 13'9"))
Cast iron multi fuel stove inset to Ingle Nook surround. Beamed to ceiling. Wood Flooring.
Dining Room (4.6 x 3 (15'1" x 9'10"))
A versatile second reception room currently used as a play room. French doors leading to rear patio and garden. Under stair storage cupboard housing wall mounted gas central heating boiler. Wood Flooring.
Dining Kitchen (4.8 x 4.2 (15'8" x 13'9"))
Comprehensive range of modern laminate fitted wall and base units incorporating induction hob, electric oven and canopy extractor hood. Complementary work surfaces with inset stainless steel sink unit and splash back tiling. Limestone tiled flooring. Under stair storage cupboard. Beams to ceiling.
First Floor Landing.
Landing with loft access.
Bedroom 4 (4 x 3.7 (13'1" x 12'1"))
Oak wood flooring and a range of built in wardrobes.
Bedroom 3 (4 x 3.3 (13'1" x 10'9"))
Oak wood flooring and a range of built in wardrobes.
Bedroom 2 (4.2 x 3.4 (13'9" x 11'1"))
Oak wood flooring and a range of built in wardrobes.
Master Bedroom (3.6 x 3.4 (11'9" x 11'1"))
Range of built in wardrobes. Wood Flooring.
En-Suite Shower Room (3.1 x 1.3 (10'2" x 4'3"))
A recently fitted modern shower room incorporating Large walk ion shower cubicle vanity hand washbasin and low level w.C.. Heated towel rail and ceramic tiled walls and flooring.
Family Bathroom (3.8 x 2.2 (12'5" x 7'2"))
Five piece white suite comprising panelled corner bath, shower cubicle, hand washbasin, bidet and low level w.C. Complementary tiled walls. Heated towel rail. Ceramic tiled flooring.
Outside
Pleasant enclosed rear garden with patio and lawned area.
Additional Information
We are informed that the property was fully rewired in January 2017.
Property Location
Similar Properties
For Sale Bury For Sale BL8 Bury new homes for sale BL8 new homes for sale Flats for sale Bury Flats To Rent Bury Flats for sale BL8 Flats to Rent BL8 Bury estate agents BL8 estate agents



.png)









