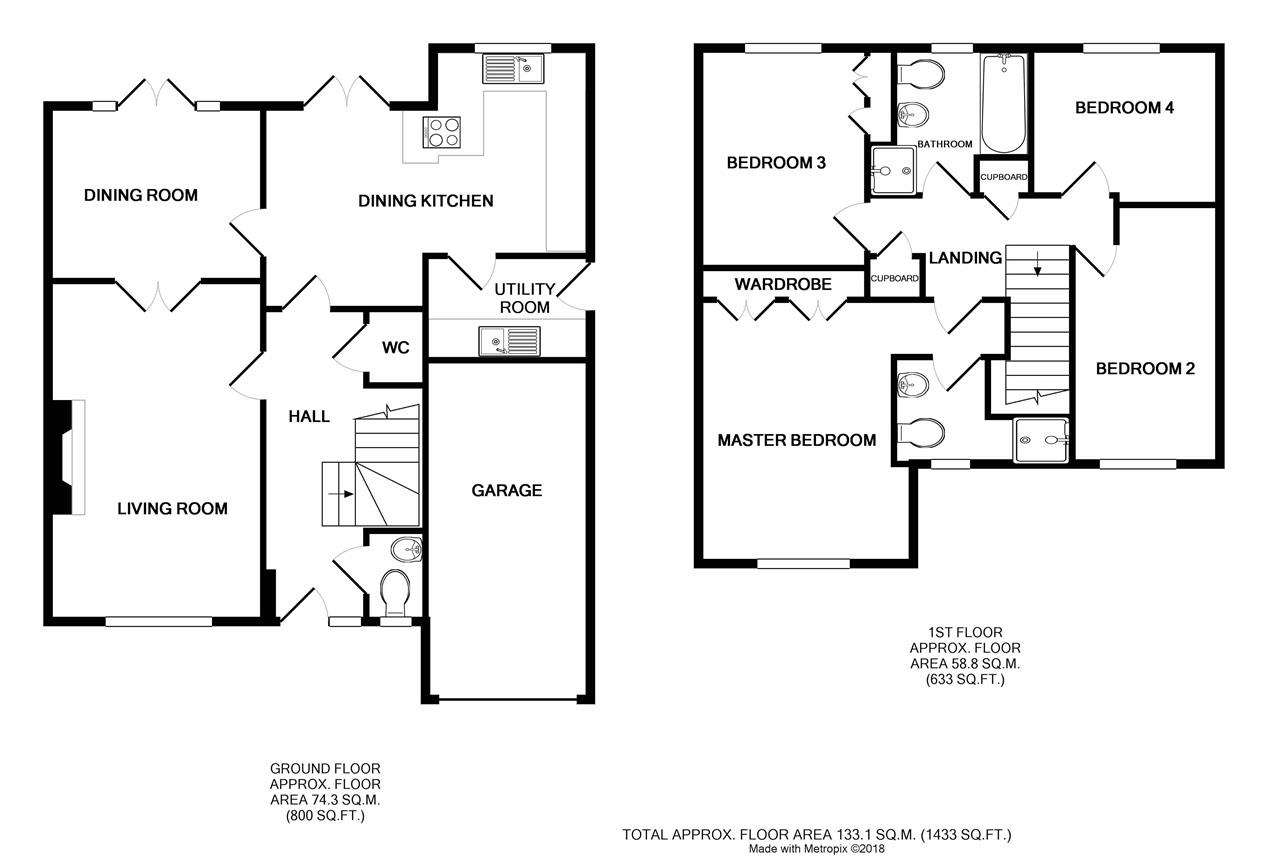4 Bedrooms for sale in Bramble Glade, Livingston EH54 | £ 255,000
Overview
| Price: | £ 255,000 |
|---|---|
| Contract type: | For Sale |
| Type: | |
| County: | West Lothian |
| Town: | Livingston |
| Postcode: | EH54 |
| Address: | Bramble Glade, Livingston EH54 |
| Bathrooms: | 3 |
| Bedrooms: | 4 |
Property Description
** Closing Date, Monday 17th September @ 12pm **
Promising a private position in a peaceful cul-de-sac, this immaculately-presented detached villa enjoys two reception rooms, four bedrooms, two bathrooms, stylish décor, a delightful garden, and attached single garage and a driveway. Situated in a sought-after modern development in Livingston, the double storey house lies conveniently close to shops, schools and the train station.
EPC Band - C
You are welcomed into the property by a bright and spacious hallway housing an understair storage cupboard and a convenient ground floor WC. On the left, you step into a well-proportioned living room; arranged around an elegant fireplace, this sunny southwest facing reception area offers excellent scope for a variety of furniture configurations on offers the first flavour of the tasteful interiors to follow. From here, double doors lead to a formal dining room; creating the perfect setting for seated family meals and entertaining. The dining room features French doors opening onto the rear garden – ideal for summer entertaining. From here, a door leads to a spectacular modern dining kitchen (also accessible from the hall), boasting stylish sage green décor, and a superb range of dramatic and dark contemporary cabinets supplemented by light worktops and a superb selection of integrated appliances. The kitchen offers enough space for seated dining, with delightful garden views from double French doors. An adjoining utility room houses further fitted cabinetry and space for laundry appliances, whilst also offering handy external access.
Upstairs, a landing (with storage and loft access) leads to four double bedrooms. The luxurious southwest-facing master suite accommodates fantastic built-in wardrobes and has the added benefit of its own pristine en-suite shower room. Bedroom two also benefits from the property’s sunny aspect, whilst the remaining bedrooms (one with storage) both enjoy a tranquil rear facing position and a leafy garden outlook. Finally, an attractively tiled family bathroom comprises a contemporary bathtub, a separate shower enclosure, a wc-suite and a chrome towel radiator. Gas central heating and double glazing throughout ensure year-round comfort and efficiency.
Externally this wonderful family home enjoys a reassuringly secure, landscaped rear garden incorporating a manicured lawn, a patio, mature shrubs and plant beds and a handy shed. Excellent private parking is provided by an attached single garage and a large driveway.
Living Room 5.35m x 3.38m
Dining Room 3.37m x 2.75m
Dining Kitchen 5.14m x 3.26m
Utility Room 1.64m x 2.49m
W.C 1.43m x 0.93m
Master Bedroom 4.02m 3.07m
En Suite 2.54m x 1.48m
Bedroom 2 4.07m x 2.58m
Bedroom 3 3.46m x 2.65m
Bedroom 4 2.97m x 2.70m
Bathroom 2.34m x 2.87m
Garage 5.33m x 2.63m
Property Location
Similar Properties
For Sale Livingston For Sale EH54 Livingston new homes for sale EH54 new homes for sale Flats for sale Livingston Flats To Rent Livingston Flats for sale EH54 Flats to Rent EH54 Livingston estate agents EH54 estate agents



.png)










