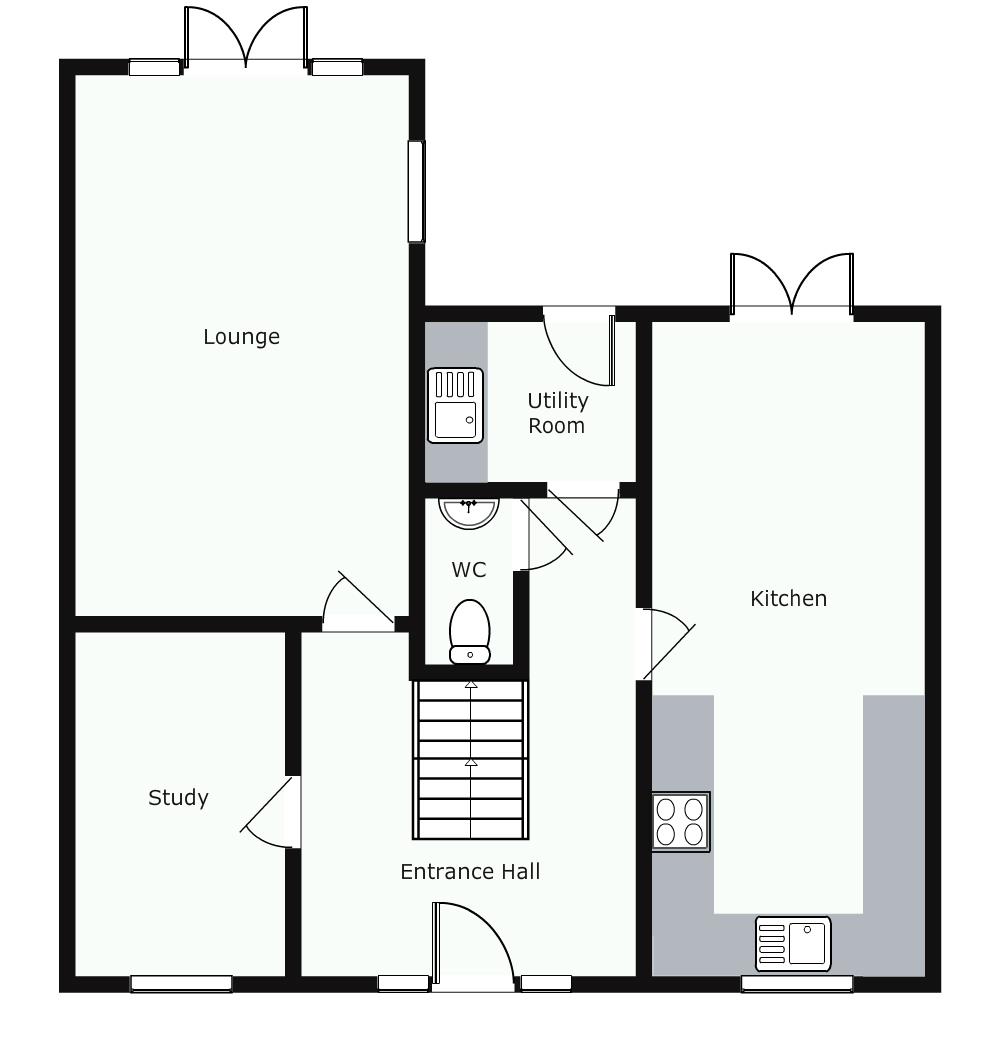0 Bedrooms for sale in Brampton Grange Drive, Daventry NN11 | £ 325,000
Overview
| Price: | £ 325,000 |
|---|---|
| Contract type: | For Sale |
| Type: | |
| County: | Northamptonshire |
| Town: | Daventry |
| Postcode: | NN11 |
| Address: | Brampton Grange Drive, Daventry NN11 |
| Bathrooms: | 0 |
| Bedrooms: | 0 |
Property Description
Situated on the popular 'Middlemore' development, Stonhills are pleased to offer this superbly presented detached property boasting four double bedrooms, master bedroom with en-suite and separate reception rooms. The accommodation briefly comprises of a grand entrance hall with central staircase, lounge, study, 21'2 x 9'2 modern kitchen/diner with built in appliances, utility room, cloakroom, landing, four double bedrooms, en-suite and family bathroom. Outside there are gardens, driveway and garage. Viewing is strongly recommended.
Enter via obscured glass paneled door into...
Entrance Hall
A very welcoming hallway with a feature central staircase to the first floor. Doors leading to all rooms. Single panel radiator. 'Amtico' style flooring.
Downstairs Cloakroom
Recently re-fitted with a two piece suite comprising low level W.C. And wash hand basin with cupboard under. Extractor fan. Single panel radiator.
Kitchen/Diner (6.45m x 2.79m (21'2 x 9'2))
Fitted with a range of wall and base level units with work surface over. Stainless steel sink and drainer unit with mixer tap over. Built in electric double oven. Fitted gas hob with extractor hood over. Built in dishwasher. Built in fridge and freezer. Window to front aspect. Large dining area with French doors leading to rear garden. TV point. Double panel radiator. Inset ceiling spotlights. 'Amtico' style flooring.
Utility Room (2.16m x 1.65m (7'1 x 5'5))
Fitted with base level units with work surface over. Stainless steel sink and drainer unit with mixer tap over. Space and plumbing for washing machine. Wall mounted boiler. Obscured double glazed door leading to rear garden.
Lounge (5.38m x 3.33m (17'8 x 10'11))
Dual aspect windows to side and rear. French doors leading to rear garden. Two single panel radiators. TV and telephone points.
Study (2.18m x 3.51m (7'2 x 11'6))
Window to front aspect. Single panel radiator.
First Floor Landing
Loft access. Large airing cupboard. Doors to all rooms. Single panel radiator.
Bedroom One (3.56m x 3.05m (11'8 x 10'))
Fitted wardrobes with sliding doors. Window to front aspect. Door leading to en-suite. Single panel radiator.
En Suite
Fitted with a three piece suite comprising low level W.C., pedestal sink, shower cubicle with fitted shower and rain water shower over. Tiled splash backs. Extractor fan. Chrome ladder radiator. Obscured window to front aspect. Ceramic tiled flooring. Inset ceiling spotlights.
Bedroom Two (3.40m x 3.12m (11'2 x 10'3))
Window to front aspect. Built in storage cupboard. Single panel radiator.
Bedroom Three (3.33m x 3.28m (10'11 x 10'9))
Dual aspect windows to rear and side. Single panel radiator.
Bedroom Four (3.02m x 2.84m (9'11 x 9'4))
Window to rear aspect. Single panel radiator.
Family Bathroom (2.39m x 23.16m (7'10 x 76))
Fitted with a four piece suite comprising low level W.C., pedestal sink, panelled bath, double shower cubicle with fitted shower and rain water shower over. Tiled splash backs. Chrome ladder radiator. Extractor fan. Obscured window to side aspect.
Outside
Front Garden
Driveway providing parking for two vehicles.
Rear Garden
The garden is laid to patio and lawn with gravel borders. Enclosed by brick wall and timber fencing. Door providing access to garage.
Garage - Up and over door, power and light connected.
Property Location
Similar Properties
For Sale Daventry For Sale NN11 Daventry new homes for sale NN11 new homes for sale Flats for sale Daventry Flats To Rent Daventry Flats for sale NN11 Flats to Rent NN11 Daventry estate agents NN11 estate agents



.gif)










