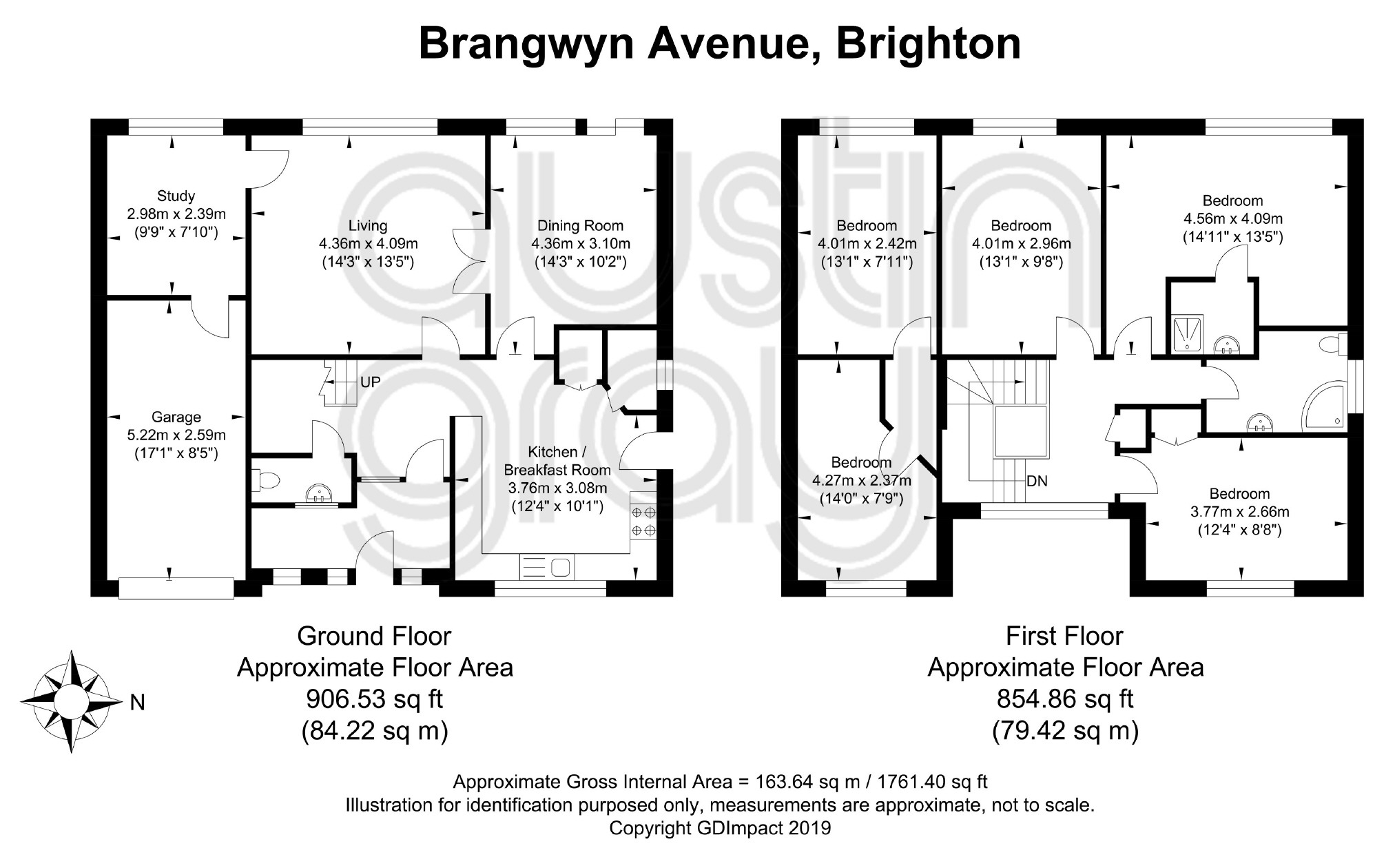5 Bedrooms for sale in Brangwyn Avenue, Patcham, Brighton BN1 | £ 850,000
Overview
| Price: | £ 850,000 |
|---|---|
| Contract type: | For Sale |
| Type: | |
| County: | East Sussex |
| Town: | Brighton |
| Postcode: | BN1 |
| Address: | Brangwyn Avenue, Patcham, Brighton BN1 |
| Bathrooms: | 2 |
| Bedrooms: | 5 |
Property Description
A substantial, five bedroom, detached, family home measuring 1761 sq ft / 163 sq m situated in one of Brighton's most favoured and sought-after districts and benefits from a good sized south-west facing rear garden and off road parking.
Brangwyn Avenue forms part of the popular residential district of Brangwyn which is to be found in the northern outskirts of Brighton, within easy reach of the A23/A27 road link interchange, which provides access in all directions. Bus services run from London Road providing access into the vibrant city centre, seafront and promenade. Local shopping facilities can be found in the nearby Patcham Village/Old London Road, whilst renowned schools catering for all age groups are well-represented throughout the city. Preston Park Mainline station can be found in Clermont Road providing its northbound commuter links with London /The City.
A front door opens into a spacious tiled entrance porch with a window to one side. A further door then opens into the entrance hall. Stairs, with storage underneath, then rise to the first floor. There is a downstairs cloakroom.
The kitchen/breakfast room has a range of work surfaces with a comprehensive range of cupboard and drawer storage both above and below. There is a four ring ceramic hob with an oven below and extractor above, a sink under the window to the front, space and plumbing for washing machine and dishwasher and a UPVC double glazed door leading out to the side.
Behind the kitchen is a dining room, currently being used as a playroom, with sliding UPVC double glazed doors that lead out to the rear garden and glazed doors leading through to the lounge which also overlooks the rear garden. An opportunity exists to knock through from the dining room to the kitchen to create a large kitchen/diner space, should someone wish to do so, subject to any permissions and or building regulation approvals that maybe required.
From the lounge a further door leads through to an office which also overlooks the rear garden and has a door providing access through to a single garage.
A galleried first floor landing allows access to the roof space. There is a cupboard housing the hot water cylinder and a window to the front.
There are five bedrooms. The main bedroom has fitted wardrobes and overlooks the rear garden. It also has an en-suite shower room.
A further double bedroom overlooks the rear garden and a third double bedroom overlooks the front garden and has built-in storage.
Two further bedrooms, one overlooking the front and the other overlooking the rear garden.
There is a family bathroom with a corner bath, low-level WC, pedestal wash hand basin and a window to the side.
The rear garden can be accessed through gates on either side of the house and a small paved terrace leads onto the main lawn garden which is flanked by fenced boundaries, mature trees, shrubs and palms. In one corner of the garden is a timber garden summer house.
The front garden is laid to lawn with a double width block paving drive providing for parking two cars.
A beautifully presented and well-maintained family home, in a favourable position on the road and within the desirable Brangwyn estate itself.
A Note From The Owners:
We have no doubt the new owners of this house will love living here as much as we have. Not only is the house itself, beautiful, we have been blessed with the loveliest neighbours on either side and actually throughout the road. Brangwyn has a real community feel to it, with lots of young families, who we have got to know over the years.'
Every care has been taken with the preparation of these Particulars but complete accuracy cannot be guaranteed. If there is any point, which is of particular importance to you, please obtain professional confirmation. Alternatively, we will be pleased to verify the information for you. All measurements are approximate. These Particulars do not constitute a contract or part of a contract.
Property Location
Similar Properties
For Sale Brighton For Sale BN1 Brighton new homes for sale BN1 new homes for sale Flats for sale Brighton Flats To Rent Brighton Flats for sale BN1 Flats to Rent BN1 Brighton estate agents BN1 estate agents



.png)











